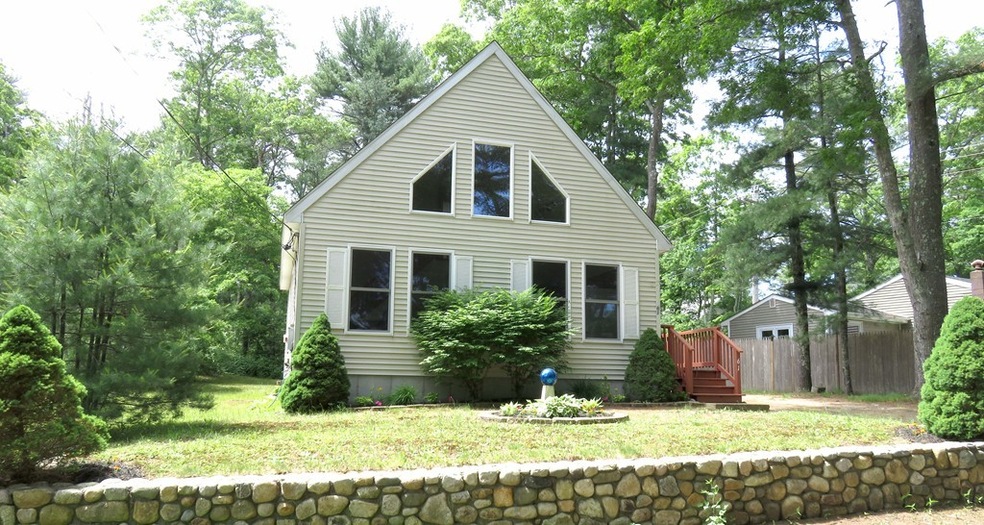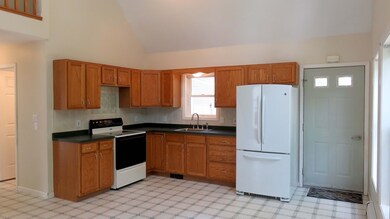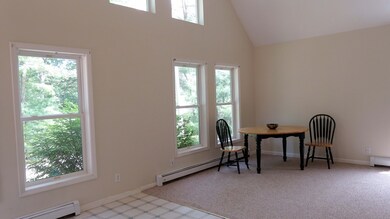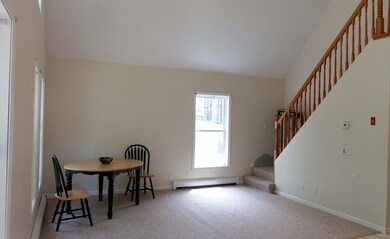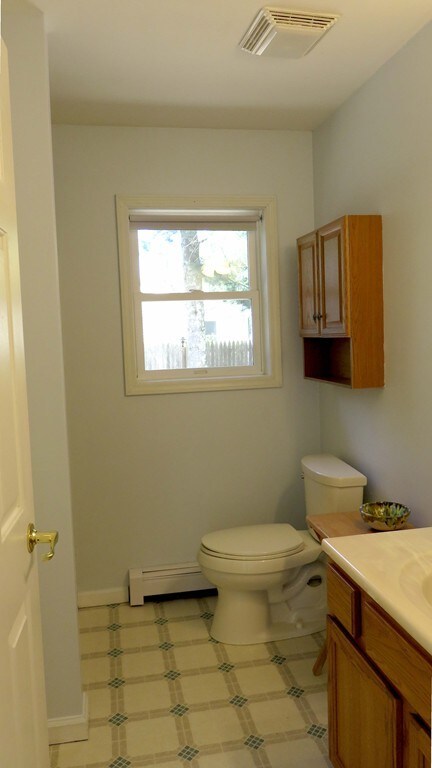
61 Bunnys Rd Carver, MA 02330
Highlights
- Pond View
- Storage Shed
- Wall to Wall Carpet
- Deck
About This Home
As of October 2021**OPPORTUNITY KNOCKS - BUYER'S FINANCING FELL THROUGH** Located across the street from Fresh Meadow Pond this Contemporary Cape style home has been well cared for by original owner. Offering open concept kitchen and living room with cathedral ceiling, neutral colors and natural light throughout. Slider leads to deck that overlooks yard with wooded setting and garden shed. Home also includes small parcel that offers private direct pond access. Recent updates include: new carpet, freshly painted bedrooms, new roof and Culligan water filter. Bring your kayak and move right in!
Last Buyer's Agent
Danielle Heckbert
Conway - Bridgewater License #455023599
Home Details
Home Type
- Single Family
Year Built
- Built in 1999
Flooring
- Wall to Wall Carpet
- Vinyl
Laundry
- Dryer
- Washer
Outdoor Features
- Deck
- Storage Shed
- Rain Gutters
Utilities
- Hot Water Baseboard Heater
- Heating System Uses Oil
- Electric Water Heater
- Private Sewer
Additional Features
- Pond Views
- Range
- Basement
Similar Home in Carver, MA
Home Values in the Area
Average Home Value in this Area
Property History
| Date | Event | Price | Change | Sq Ft Price |
|---|---|---|---|---|
| 10/15/2021 10/15/21 | Sold | $380,000 | +8.6% | $396 / Sq Ft |
| 08/19/2021 08/19/21 | Pending | -- | -- | -- |
| 08/16/2021 08/16/21 | For Sale | $349,900 | +22.8% | $364 / Sq Ft |
| 10/19/2018 10/19/18 | Sold | $285,000 | +3.6% | $297 / Sq Ft |
| 08/22/2018 08/22/18 | Pending | -- | -- | -- |
| 08/06/2018 08/06/18 | For Sale | $275,000 | 0.0% | $286 / Sq Ft |
| 06/18/2018 06/18/18 | Pending | -- | -- | -- |
| 06/12/2018 06/12/18 | For Sale | $275,000 | -- | $286 / Sq Ft |
Tax History Compared to Growth
Agents Affiliated with this Home
-

Seller's Agent in 2021
Robin Carey
Realty Executives
(508) 254-8770
3 in this area
62 Total Sales
-

Buyer's Agent in 2021
Jared Borgatti
Coldwell Banker Realty - Plymouth
(508) 208-8316
4 in this area
42 Total Sales
-

Seller's Agent in 2018
Brenda Titus
(774) 454-9846
49 in this area
154 Total Sales
-
D
Buyer's Agent in 2018
Danielle Heckbert
Conway - Bridgewater
Map
Source: MLS Property Information Network (MLS PIN)
MLS Number: 72344423
APN: CARV M:0109 B:0019 L:0
