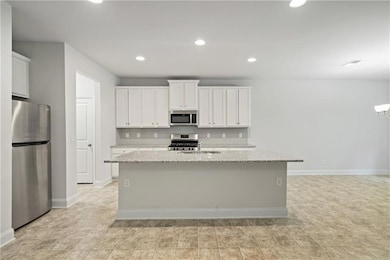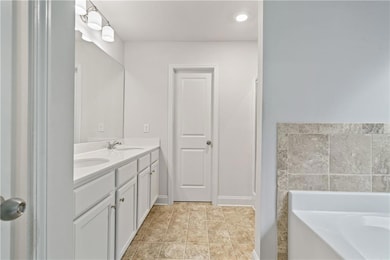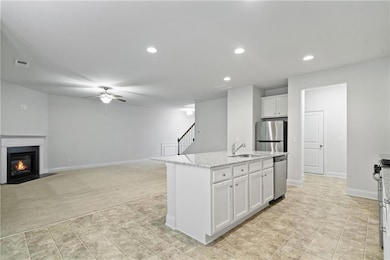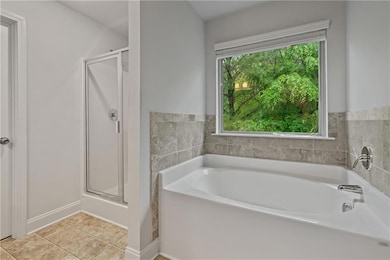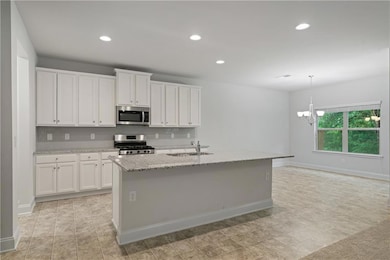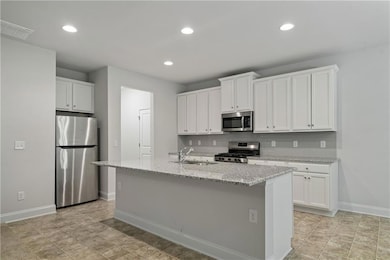Offering 1,892 square feet of thoughtfully designed living space, this 3-bedroom, 2.5-bath home blends comfort, function, and convenience. Located in Adairsville on a low-maintenance 0.08-acre lot, the home is part of a well-maintained neighborhood with desirable amenities.
The main floor features an open-concept layout that connects the living room, dining area, and kitchen. A cozy fireplace anchors the living space, while natural light enhances the open feel. The kitchen includes granite countertops, stainless steel appliances, ample cabinet storage, and a large island perfect for meal prep or gathering. A half bath on the main level adds everyday convenience.
Upstairs, the primary suite offers a peaceful retreat with a walk-in closet and an en-suite bathroom featuring dual vanities, a soaking tub, and a separate shower. Two additional bedrooms and a full bathroom provide flexibility for guests or home office use. A second-floor laundry room adds practical functionality.
Outdoor living includes a covered patio ideal for relaxing or hosting. The backyard is designed for minimal upkeep, allowing more time to enjoy the neighborhood’s clubhouse, pool, playground, and covered event pavilion. The HOA maintains all shared spaces, supporting a clean and welcoming environment.
Located just minutes from I-75, local shopping, and dining, this home is well-suited for those looking for low-maintenance living with access to community benefits. Private showings are available—come see how this home fits your lifestyle.


