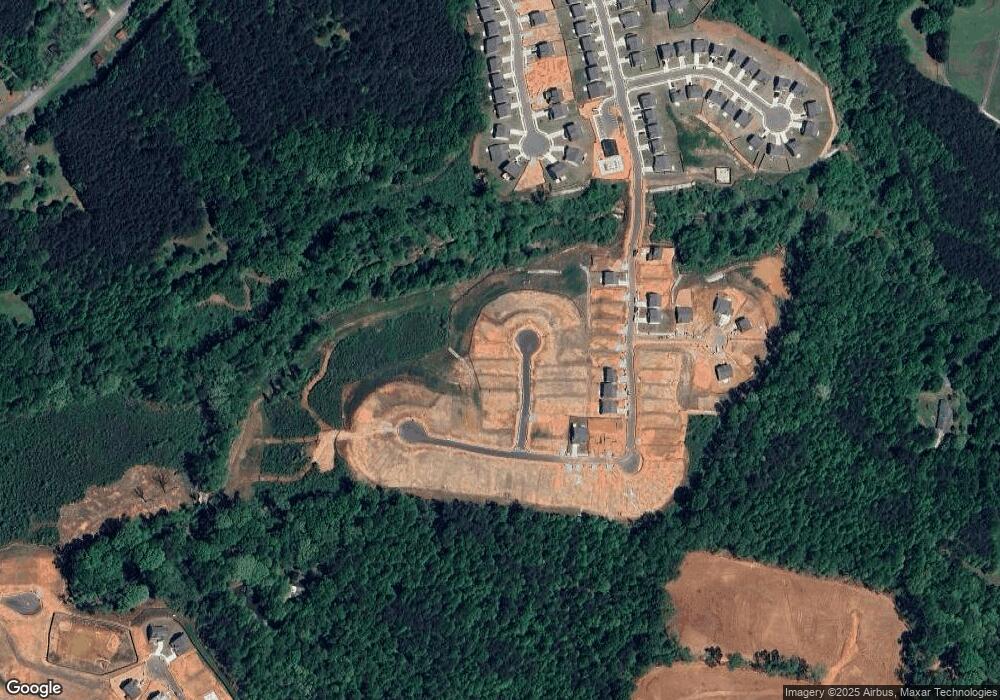61 Cava Terrace Hoschton, GA 30548
3
Beds
3
Baths
1,842
Sq Ft
6,098
Sq Ft Lot
About This Home
This home is located at 61 Cava Terrace, Hoschton, GA 30548. 61 Cava Terrace is a home located in Jackson County with nearby schools including West Jackson Elementary School, West Jackson Middle School, and Jackson County High School.
Create a Home Valuation Report for This Property
The Home Valuation Report is an in-depth analysis detailing your home's value as well as a comparison with similar homes in the area
Home Values in the Area
Average Home Value in this Area
Tax History Compared to Growth
Map
Nearby Homes
- Yosemite Plan at Crossvine Estates - Maple Street Collection
- Jensen Plan at Crossvine Estates - Maple Street Collection
- Fairfax Plan at Crossvine Estates - Maple Street Collection
- Breckenridge Plan at Crossvine Estates - Maple Street Collection
- 533 Traminer Way
- Greenbriar Plan at Crossvine Estates - Maple Street Collection
- Wesley Plan at Crossvine Estates - Maple Street Collection
- 536 Traminer Way
- 38 Winding Rose Dr
- 29 Rose Lake Ct
- 62 Rose Lake Ct Unit 153A
- 130 Rosewood Park Dr Unit 126A
- 144 Rosewood Park Dr
- 144 Rosewood Park Dr Unit 127A
- 130 Rosewood Park Dr
- 62 Rose Lake Ct
- 29 Rose Lake Ct Unit 169A
- Noah Plan at Rosewood Lake - Preserve
- Brooke Plan at Rosewood Lake - Preserve
- Blackburn Plan at Rosewood Lake - Preserve
