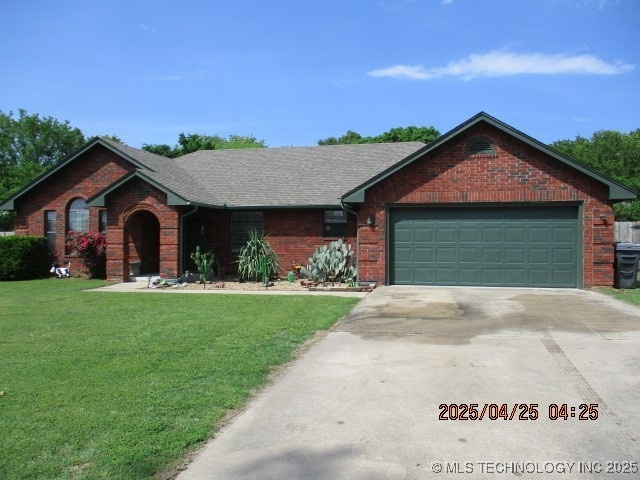PENDING
$40K PRICE DROP
61 Cedar Ln Ardmore, OK 73401
Estimated payment $1,341/month
Total Views
8,074
3
Beds
2
Baths
1,574
Sq Ft
$143
Price per Sq Ft
Highlights
- Vaulted Ceiling
- 2 Car Attached Garage
- Zoned Heating and Cooling
- Covered Patio or Porch
- Tile Flooring
- Outdoor Storage
About This Home
Charming Brick home, less than 10 min. to beautiful Lake Murray, and Lake Crest Casino. Dickson School.
Wood burning Fireplace to add warmth and charm to living area. New paint inside and out, lots of storage, some new flooring, lots of room for a garden or pool. Call today for your showing!!!
Home Details
Home Type
- Single Family
Est. Annual Taxes
- $1,780
Year Built
- Built in 1994
Lot Details
- 0.78 Acre Lot
- South Facing Home
- Privacy Fence
HOA Fees
- $5 Monthly HOA Fees
Parking
- 2 Car Attached Garage
Home Design
- Brick Exterior Construction
- Slab Foundation
- Wood Frame Construction
- Fiberglass Roof
- Asphalt
Interior Spaces
- 1,574 Sq Ft Home
- 1-Story Property
- Vaulted Ceiling
- Ceiling Fan
- Wood Burning Fireplace
- Vinyl Clad Windows
Kitchen
- Built-In Oven
- Range
- Microwave
- Dishwasher
- Laminate Countertops
Flooring
- Laminate
- Tile
Bedrooms and Bathrooms
- 3 Bedrooms
- 2 Full Bathrooms
Home Security
- Storm Doors
- Fire and Smoke Detector
Outdoor Features
- Covered Patio or Porch
- Outdoor Storage
Schools
- Dickson Elementary And Middle School
- Dickson High School
Utilities
- Zoned Heating and Cooling
- Electric Water Heater
- Septic Tank
- High Speed Internet
Community Details
- Cedar Ridge Add Subdivision
Map
Create a Home Valuation Report for This Property
The Home Valuation Report is an in-depth analysis detailing your home's value as well as a comparison with similar homes in the area
Home Values in the Area
Average Home Value in this Area
Tax History
| Year | Tax Paid | Tax Assessment Tax Assessment Total Assessment is a certain percentage of the fair market value that is determined by local assessors to be the total taxable value of land and additions on the property. | Land | Improvement |
|---|---|---|---|---|
| 2024 | $1,811 | $18,777 | $753 | $18,024 |
| 2023 | $1,811 | $18,230 | $738 | $17,492 |
| 2022 | $1,646 | $17,699 | $720 | $16,979 |
| 2021 | $1,638 | $17,183 | $2,820 | $14,363 |
| 2020 | $1,602 | $17,066 | $2,786 | $14,280 |
| 2019 | $1,502 | $16,569 | $2,682 | $13,887 |
| 2018 | $1,476 | $16,086 | $2,543 | $13,543 |
| 2017 | $1,458 | $15,618 | $2,457 | $13,161 |
| 2016 | $1,387 | $15,163 | $2,358 | $12,805 |
| 2015 | $1,346 | $14,721 | $678 | $14,043 |
| 2014 | $1,207 | $14,292 | $608 | $13,684 |
Source: Public Records
Property History
| Date | Event | Price | Change | Sq Ft Price |
|---|---|---|---|---|
| 09/02/2025 09/02/25 | Pending | -- | -- | -- |
| 08/11/2025 08/11/25 | Price Changed | $225,000 | -8.2% | $143 / Sq Ft |
| 07/21/2025 07/21/25 | For Sale | $245,000 | 0.0% | $156 / Sq Ft |
| 07/09/2025 07/09/25 | Pending | -- | -- | -- |
| 07/01/2025 07/01/25 | Price Changed | $245,000 | -3.9% | $156 / Sq Ft |
| 06/02/2025 06/02/25 | Price Changed | $255,000 | -3.8% | $162 / Sq Ft |
| 04/28/2025 04/28/25 | For Sale | $265,000 | -- | $168 / Sq Ft |
Source: MLS Technology
Purchase History
| Date | Type | Sale Price | Title Company |
|---|---|---|---|
| Warranty Deed | $91,500 | -- | |
| Warranty Deed | $89,000 | -- | |
| Warranty Deed | $80,000 | -- |
Source: Public Records
Source: MLS Technology
MLS Number: 2517776
APN: 9040-00-001-002-0-001-00
Nearby Homes
- 3129 Cardinal Dr
- 402 Beaumont Dr
- 2370 Mary Niblack Rd
- 354 Basin Rd
- 2420 3rd Ave NE
- 819 Harvey Rd
- 0 Sam Noble Pkwy Unit 2523300
- 8726 State Highway 199
- 0 2nd St NE
- 2807 Mcclain Rd
- 1803 2nd Ave NE
- 201 S St SE
- 4470 Red Cedar Rd
- 3003 Red Cedar Rd
- 614 E Main St
- 0 Mcclain Rd Unit 2514680
- 0 Mcclain Rd Unit 2538474
- 0 Mcclain Rd Unit 2538522
- 1312 7th Ave NE
- 2810 Harvey Rd







