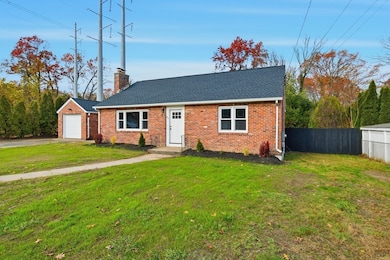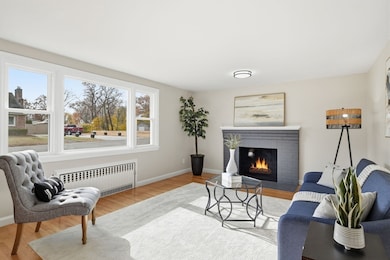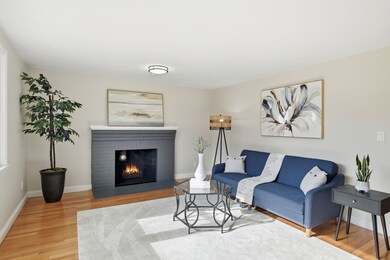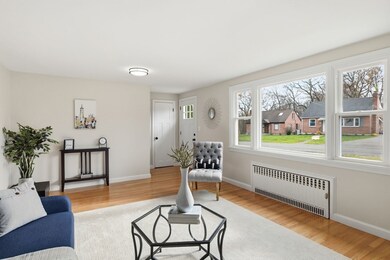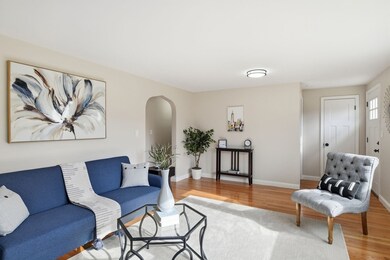61 Clarence St West Springfield, MA 01089
Estimated payment $2,313/month
Highlights
- Cape Cod Architecture
- Main Floor Primary Bedroom
- Solid Surface Countertops
- Wood Flooring
- Mud Room
- No HOA
About This Home
Welcome to this completely redone brick home transformed with care from top to bottom. Step inside to a bright layout with hardwood floors a spacious living room with picture window an arched doorway and fireplace. The first floor highlights two bedrooms, a small office, and a full bath with tiled shower and linen cabinets for convenient one level living. The kitchen showcases hardwood flooring, granite countertops, updated cabinetry, with a mudroom just off the kitchen for a sitting area. Two additional bedrooms on the second floor with new wall to wall carpet creating well defined extra space. Lower level has a finished area for additional space. Major improvements include new windows, new roof, new bathroom, new electric, new plumbing, and a boiler that is 6 years young. Enjoy the private fenced in yard, additional storage space and a one car garage. This home has been renewed throughout and is ready to be your home sweet home.
Home Details
Home Type
- Single Family
Est. Annual Taxes
- $4,135
Year Built
- Built in 1954
Lot Details
- 0.34 Acre Lot
- Level Lot
- Cleared Lot
Parking
- 1 Car Garage
- 3 Open Parking Spaces
- Off-Street Parking
Home Design
- Cape Cod Architecture
- Frame Construction
- Concrete Perimeter Foundation
Interior Spaces
- 1,512 Sq Ft Home
- Mud Room
- Living Room with Fireplace
- Home Office
- Partially Finished Basement
Kitchen
- Range
- Microwave
- Dishwasher
- Solid Surface Countertops
Flooring
- Wood
- Wall to Wall Carpet
Bedrooms and Bathrooms
- 4 Bedrooms
- Primary Bedroom on Main
- 1 Full Bathroom
Outdoor Features
- Rain Gutters
Utilities
- No Cooling
- Heating System Uses Oil
Community Details
- No Home Owners Association
Listing and Financial Details
- Assessor Parcel Number 2657019
Map
Home Values in the Area
Average Home Value in this Area
Tax History
| Year | Tax Paid | Tax Assessment Tax Assessment Total Assessment is a certain percentage of the fair market value that is determined by local assessors to be the total taxable value of land and additions on the property. | Land | Improvement |
|---|---|---|---|---|
| 2025 | $4,135 | $278,100 | $111,200 | $166,900 |
| 2024 | $4,245 | $286,600 | $111,200 | $175,400 |
| 2023 | $3,939 | $253,500 | $111,200 | $142,300 |
| 2022 | $3,593 | $228,000 | $100,900 | $127,100 |
| 2021 | $3,628 | $214,700 | $94,300 | $120,400 |
| 2020 | $3,600 | $211,900 | $94,300 | $117,600 |
| 2019 | $3,594 | $211,900 | $94,300 | $117,600 |
| 2018 | $3,613 | $211,900 | $94,300 | $117,600 |
| 2017 | $3,613 | $211,900 | $94,300 | $117,600 |
| 2016 | $3,580 | $210,700 | $90,700 | $120,000 |
| 2015 | $3,510 | $206,600 | $88,900 | $117,700 |
| 2014 | $852 | $206,600 | $88,900 | $117,700 |
Property History
| Date | Event | Price | List to Sale | Price per Sq Ft |
|---|---|---|---|---|
| 02/03/2026 02/03/26 | Pending | -- | -- | -- |
| 01/05/2026 01/05/26 | Price Changed | $379,000 | -2.6% | $251 / Sq Ft |
| 12/10/2025 12/10/25 | For Sale | $389,000 | 0.0% | $257 / Sq Ft |
| 12/04/2025 12/04/25 | Pending | -- | -- | -- |
| 11/12/2025 11/12/25 | For Sale | $389,000 | -- | $257 / Sq Ft |
Purchase History
| Date | Type | Sale Price | Title Company |
|---|---|---|---|
| Quit Claim Deed | $217,500 | -- | |
| Deed | $217,500 | -- | |
| Deed | -- | -- | |
| Deed | -- | -- | |
| Deed | -- | -- | |
| Deed | -- | -- | |
| Deed | -- | -- | |
| Deed | -- | -- | |
| Deed | -- | -- | |
| Deed | -- | -- |
Mortgage History
| Date | Status | Loan Amount | Loan Type |
|---|---|---|---|
| Previous Owner | $202,492 | Purchase Money Mortgage |
Source: MLS Property Information Network (MLS PIN)
MLS Number: 73454317
APN: WSPR-000195-020350-000093

