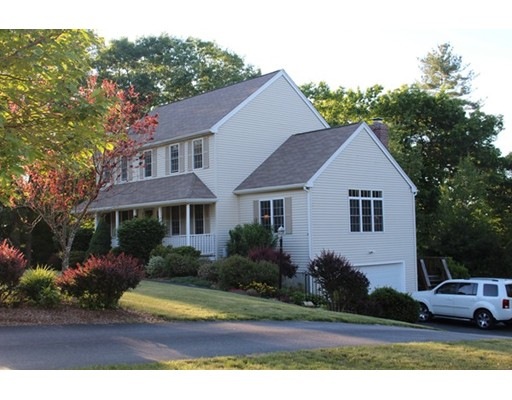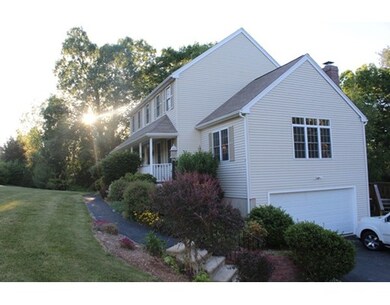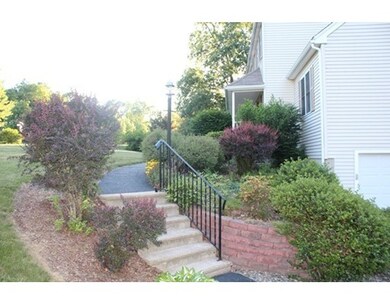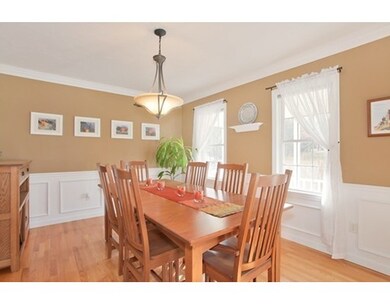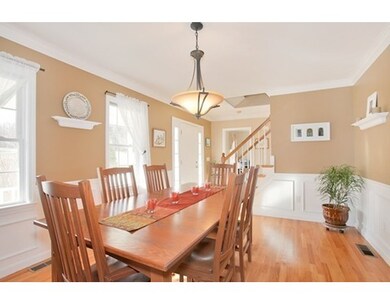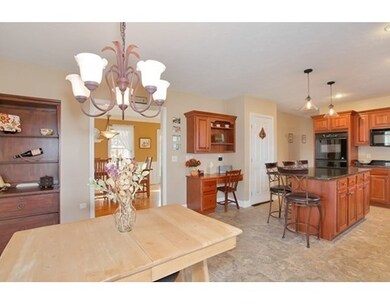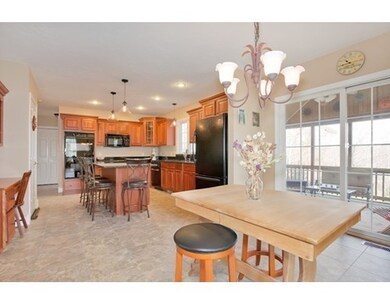
61 Cliffe Rd Whitinsville, MA 01588
About This Home
As of August 2021Escape the Ordinary with this wonderfully maintained property in Whitinsville! This gorgeous colonial located on over an acre is perfectly situated on a cul de sac in a private neighborhood setting. First floor features a fantastic open floor plan for entertaining, 9' ceilings, large eat in kitchen with granite,cherry cabinets, double ovens, tile floor, and large island. Large family room offers cathedral ceiling, fireplace, and built in cabinets. Other highlights include a large dining room with solid oak flooring, wainscoting, crown molding, and an office easily converted to playroom or 4th bedroom. Upstairs boasts a custom designed master retreat! This room features maple hardwoods, custom lighting, 2 walk in closets, built in custom design white oak armoire, Spa-like bath with 8' custom walnut double vanity, granite counter, beautiful tile work, glass enclosed walk in shower with 3 separate shower heads- two additional large bedrooms and a full bath complete the upstairs!
Last Agent to Sell the Property
Andrew J. Abu Inc., REALTORS® Listed on: 01/27/2015
Home Details
Home Type
Single Family
Est. Annual Taxes
$7,016
Year Built
2000
Lot Details
0
Listing Details
- Lot Description: Paved Drive, Easements, Scenic View(s)
- Other Agent: 2.00
- Special Features: None
- Property Sub Type: Detached
- Year Built: 2000
Interior Features
- Appliances: Range, Wall Oven, Dishwasher, Disposal, Microwave
- Fireplaces: 1
- Has Basement: Yes
- Fireplaces: 1
- Primary Bathroom: Yes
- Number of Rooms: 7
- Amenities: Shopping, Tennis Court, Walk/Jog Trails, Golf Course, Highway Access, House of Worship, Private School, Public School
- Energy: Insulated Windows, Insulated Doors, Prog. Thermostat
- Flooring: Wood, Tile, Wall to Wall Carpet, Hardwood
- Insulation: Full, Fiberglass
- Interior Amenities: Cable Available
- Basement: Full, Partially Finished, Walk Out, Garage Access, Concrete Floor
- Bedroom 2: Second Floor, 15X12
- Bedroom 3: Second Floor, 13X11
- Bathroom #1: First Floor, 6X7
- Bathroom #2: Second Floor
- Bathroom #3: Second Floor
- Kitchen: First Floor, 22X24
- Laundry Room: First Floor
- Master Bedroom: Second Floor, 15X13
- Master Bedroom Description: Bathroom - Full, Ceiling Fan(s), Closet - Walk-in, Closet, Closet/Cabinets - Custom Built, Flooring - Wood, Dressing Room, Remodeled
- Dining Room: First Floor, 15X11
- Family Room: First Floor, 14X22
Exterior Features
- Roof: Asphalt/Fiberglass Shingles
- Construction: Frame
- Exterior: Vinyl
- Exterior Features: Porch, Porch - Screened, Deck, Professional Landscaping, Decorative Lighting, Fenced Yard
- Foundation: Poured Concrete
Garage/Parking
- Garage Parking: Under
- Garage Spaces: 2
- Parking: Paved Driveway
- Parking Spaces: 6
Utilities
- Cooling: Central Air
- Heating: Forced Air, Oil
- Cooling Zones: 2
- Heat Zones: 2
- Hot Water: Oil
- Utility Connections: for Electric Range, for Electric Oven
Lot Info
- Assessor Parcel Number: M:00003 B:00075
Ownership History
Purchase Details
Home Financials for this Owner
Home Financials are based on the most recent Mortgage that was taken out on this home.Purchase Details
Purchase Details
Home Financials for this Owner
Home Financials are based on the most recent Mortgage that was taken out on this home.Purchase Details
Home Financials for this Owner
Home Financials are based on the most recent Mortgage that was taken out on this home.Purchase Details
Home Financials for this Owner
Home Financials are based on the most recent Mortgage that was taken out on this home.Purchase Details
Home Financials for this Owner
Home Financials are based on the most recent Mortgage that was taken out on this home.Similar Homes in Whitinsville, MA
Home Values in the Area
Average Home Value in this Area
Purchase History
| Date | Type | Sale Price | Title Company |
|---|---|---|---|
| Not Resolvable | $560,000 | Metropolitan Title Agency | |
| Quit Claim Deed | -- | -- | |
| Quit Claim Deed | -- | -- | |
| Not Resolvable | $385,000 | -- | |
| Not Resolvable | $369,900 | -- | |
| Deed | $398,500 | -- | |
| Deed | $398,500 | -- | |
| Deed | $398,500 | -- | |
| Deed | $258,505 | -- | |
| Deed | $258,505 | -- |
Mortgage History
| Date | Status | Loan Amount | Loan Type |
|---|---|---|---|
| Open | $448,000 | Purchase Money Mortgage | |
| Closed | $448,000 | Purchase Money Mortgage | |
| Previous Owner | $365,750 | New Conventional | |
| Previous Owner | $351,405 | New Conventional | |
| Previous Owner | $268,735 | Stand Alone Refi Refinance Of Original Loan | |
| Previous Owner | $286,500 | Purchase Money Mortgage | |
| Previous Owner | $187,000 | Purchase Money Mortgage |
Property History
| Date | Event | Price | Change | Sq Ft Price |
|---|---|---|---|---|
| 08/16/2021 08/16/21 | Sold | $560,000 | +7.7% | $270 / Sq Ft |
| 07/02/2021 07/02/21 | Pending | -- | -- | -- |
| 06/28/2021 06/28/21 | For Sale | $519,900 | +35.0% | $250 / Sq Ft |
| 08/30/2016 08/30/16 | Sold | $385,000 | +4.1% | $185 / Sq Ft |
| 06/28/2016 06/28/16 | Pending | -- | -- | -- |
| 06/23/2016 06/23/16 | For Sale | $369,900 | 0.0% | $178 / Sq Ft |
| 08/11/2015 08/11/15 | Sold | $369,900 | 0.0% | $178 / Sq Ft |
| 07/06/2015 07/06/15 | Pending | -- | -- | -- |
| 06/13/2015 06/13/15 | Off Market | $369,900 | -- | -- |
| 06/08/2015 06/08/15 | Price Changed | $369,900 | -5.1% | $178 / Sq Ft |
| 04/29/2015 04/29/15 | Price Changed | $389,900 | -2.5% | $188 / Sq Ft |
| 01/27/2015 01/27/15 | For Sale | $399,900 | -- | $193 / Sq Ft |
Tax History Compared to Growth
Tax History
| Year | Tax Paid | Tax Assessment Tax Assessment Total Assessment is a certain percentage of the fair market value that is determined by local assessors to be the total taxable value of land and additions on the property. | Land | Improvement |
|---|---|---|---|---|
| 2025 | $7,016 | $595,100 | $188,900 | $406,200 |
| 2024 | $6,796 | $562,100 | $188,900 | $373,200 |
| 2023 | $6,578 | $507,600 | $173,200 | $334,400 |
| 2022 | $5,794 | $420,800 | $133,600 | $287,200 |
| 2021 | $5,635 | $388,900 | $127,400 | $261,500 |
| 2020 | $5,222 | $377,300 | $127,400 | $249,900 |
| 2019 | $4,707 | $362,900 | $127,400 | $235,500 |
| 2018 | $4,504 | $348,100 | $121,200 | $226,900 |
| 2017 | $4,474 | $330,700 | $121,200 | $209,500 |
| 2016 | $4,450 | $323,600 | $110,200 | $213,400 |
| 2015 | -- | $321,200 | $110,200 | $211,000 |
| 2014 | $4,259 | $321,200 | $110,200 | $211,000 |
Agents Affiliated with this Home
-
A
Seller's Agent in 2021
Ann Marie Silva
Redfin Corp.
-
G
Buyer's Agent in 2021
Gabrielle Wilson
The Neighborhood Realty Group
-

Seller's Agent in 2016
Margo Otey
RE/MAX
(508) 439-9717
68 Total Sales
-

Buyer's Agent in 2016
Mike Howard
Andrew J. Abu Inc., REALTORS®
(508) 797-2293
87 Total Sales
-

Seller's Agent in 2015
Jennifer Holland
Andrew J. Abu Inc., REALTORS®
(508) 341-8791
70 Total Sales
Map
Source: MLS Property Information Network (MLS PIN)
MLS Number: 71787774
APN: NBRI-000003-000075
- 12 Linden St Unit B
- 258-260 Main St
- 9 Bayliss Way
- 22 Bayliss Way
- 71-77 Fletcher St
- 41 Pine St
- 35 B St Unit 35
- 128 Linwood Ave
- 340 Marston Rd
- 28-30 Haringa Ave
- 67 Hillview Ln
- 150 Morgan Rd
- 20 Evergreen Cir
- 21 Granite St
- 182 Williams St
- 235 Rivulet St
- 569 Marston Rd
- 46 Rebecca Rd
- 238 Heritage Dr
- 151 Heritage Dr Unit 151
