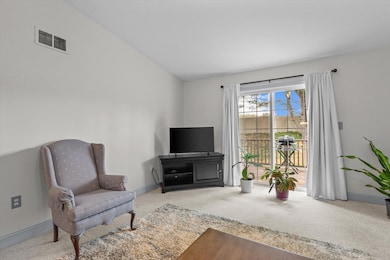61 Clipper Way Newburyport, MA 01950
Estimated payment $4,010/month
Highlights
- Hot Property
- Medical Services
- Clubhouse
- Newburyport High School Rated A-
- Open Floorplan
- Deck
About This Home
Welcome to The Village at Newburyport! Enjoy the ease of single-level living in this well maintained home featuring a bright, open floor plan with cathedral ceilings. The kitchen flows seamlessly into the spacious dining and living areas, offering an inviting atmosphere and direct access to the deck. This home includes two bedrooms, highlighted by a primary suite with en suite bath, a walk-in closet, plus a second laundry closet for added convenience. Two updated full baths with new walk-in showers. The expansive, unfinished basement provides excellent storage or potential for future living space. Additional features include a freshly painted interior, newer HVAC system and hot water tank, newer laundry units, 5 year old roof and an attached one-car garage. Ideally located across from the clubhouse and close to all that Newburyport has to offer! Showings begin at the Open Houses Sat 11/1 & Sun 11/2, 12-1:30pm.
Property Details
Home Type
- Condominium
Est. Annual Taxes
- $5,253
Year Built
- Built in 2000
Lot Details
- Near Conservation Area
- Two or More Common Walls
HOA Fees
- $432 Monthly HOA Fees
Parking
- 1 Car Attached Garage
- Garage Door Opener
- Driveway
- Open Parking
- Off-Street Parking
- Deeded Parking
Home Design
- Entry on the 1st floor
- Frame Construction
- Shingle Roof
Interior Spaces
- 1,403 Sq Ft Home
- 1-Story Property
- Open Floorplan
- Cathedral Ceiling
- Ceiling Fan
- Recessed Lighting
- Insulated Windows
- Basement
- Exterior Basement Entry
Kitchen
- Range
- Dishwasher
Flooring
- Wall to Wall Carpet
- Ceramic Tile
Bedrooms and Bathrooms
- 2 Bedrooms
- Walk-In Closet
- 2 Full Bathrooms
- Bathtub
- Separate Shower
Laundry
- Laundry on main level
- Dryer
- Washer
Home Security
Outdoor Features
- Deck
- Porch
Location
- Property is near public transit
Utilities
- Forced Air Heating and Cooling System
- 1 Heating Zone
- Heating System Uses Natural Gas
Listing and Financial Details
- Assessor Parcel Number 4117567
Community Details
Overview
- Association fees include insurance, maintenance structure, road maintenance, ground maintenance, snow removal
- 84 Units
- The Village At Newburyport Community
Amenities
- Medical Services
- Common Area
- Shops
- Clubhouse
- Coin Laundry
Recreation
- Tennis Courts
- Park
- Jogging Path
- Bike Trail
Pet Policy
- Call for details about the types of pets allowed
Security
- Storm Doors
Map
Home Values in the Area
Average Home Value in this Area
Tax History
| Year | Tax Paid | Tax Assessment Tax Assessment Total Assessment is a certain percentage of the fair market value that is determined by local assessors to be the total taxable value of land and additions on the property. | Land | Improvement |
|---|---|---|---|---|
| 2025 | $5,253 | $548,300 | $0 | $548,300 |
| 2024 | $5,482 | $549,800 | $0 | $549,800 |
| 2023 | $5,111 | $475,900 | $0 | $475,900 |
| 2022 | $5,109 | $425,400 | $0 | $425,400 |
| 2021 | $4,992 | $394,900 | $0 | $394,900 |
| 2020 | $4,970 | $387,100 | $0 | $387,100 |
| 2019 | $4,800 | $367,000 | $0 | $367,000 |
| 2018 | $4,776 | $360,200 | $0 | $360,200 |
| 2017 | $4,472 | $332,500 | $0 | $332,500 |
| 2016 | $4,210 | $314,400 | $0 | $314,400 |
| 2015 | $4,013 | $300,800 | $0 | $300,800 |
Property History
| Date | Event | Price | List to Sale | Price per Sq Ft |
|---|---|---|---|---|
| 10/30/2025 10/30/25 | For Sale | $599,900 | -- | $428 / Sq Ft |
Purchase History
| Date | Type | Sale Price | Title Company |
|---|---|---|---|
| Quit Claim Deed | -- | -- | |
| Deed | $360,750 | -- | |
| Deed | $214,000 | -- |
Mortgage History
| Date | Status | Loan Amount | Loan Type |
|---|---|---|---|
| Previous Owner | $220,000 | No Value Available | |
| Previous Owner | $197,000 | No Value Available | |
| Previous Owner | $171,200 | Purchase Money Mortgage |
Source: MLS Property Information Network (MLS PIN)
MLS Number: 73449442
APN: NEWP-000109-000034-000061
- 10 Clipper Way
- 6 Woodman Way Unit 402
- 6 Woodman Way Unit 122
- 6 Boyd Dr
- 8 Brown Ave
- 12 Roosevelt Place
- 17 Alberta Ave
- 42 Myrtle Ave
- 20 Cushing Ave
- 30 Dorothy e Lucey Dr
- 572 Merrimac St
- 231 Storey Ave
- 510 Merrimac St Unit 512
- 492 Merrimac St
- 7 Frances Dr
- 29 Columbus Ave
- 2 Hunter Dr
- 19 Jefferson St
- 18 Hawkswood Estates
- 10 Rawson Hill Rd
- 234 Low St Unit 3
- 12 Moulton St Unit 1
- 7 Pipers Quarry Ln
- 33 Woodland St Unit 1
- 322 Merrimac St Unit 322-2
- 9-11 Kent St Unit B
- 8 Russia St Unit 1
- 18 Olive St
- 36 Haverhill Rd
- 7 Summer St Unit 7
- 1 River Ct
- 1 Boston Way
- 6 Market Square Unit 3
- 6 Market Square Unit 4
- 10 State St Unit 310
- 19 Water St Unit . 1
- 13 Aubin St Unit 3
- 6 Partridge Ln Unit B
- 51 Prospect St
- 51 Prospect St Unit 51 Prospect Street







