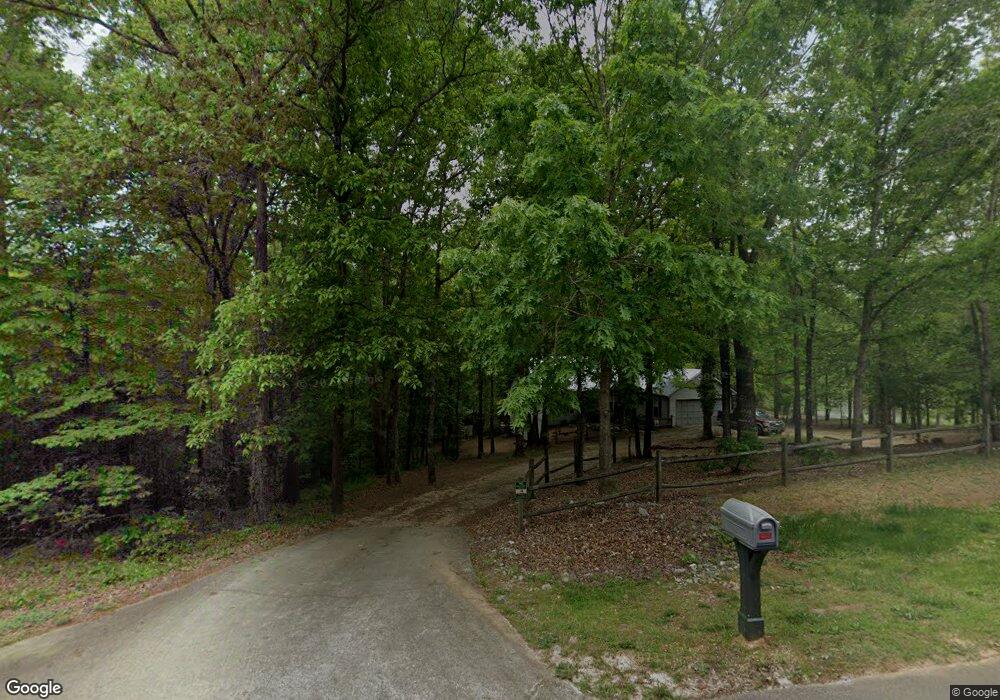61 College Heights Royston, GA 30662
4
Beds
3
Baths
1,800
Sq Ft
0.63
Acres
About This Home
This home is located at 61 College Heights, Royston, GA 30662. 61 College Heights is a home located in Franklin County with nearby schools including Franklin County High School, Grace Ranch Academy, and Cornerstone Christian Academy.
Create a Home Valuation Report for This Property
The Home Valuation Report is an in-depth analysis detailing your home's value as well as a comparison with similar homes in the area
Home Values in the Area
Average Home Value in this Area
Tax History Compared to Growth
Map
Nearby Homes
- 206 College Heights
- 23 College Heights Place
- 41 College Heights Place
- 61 College Heights Place
- 249 Taylor St
- 224 Brad St
- 155 Carey St
- 1687 E Main St
- 603 Springdale Dr
- 95 Ext Brad St
- 48 Brad St
- 0 Tanglewood S Unit 10538272
- 00 S Tanglewood
- 2390 W Main St
- 60 Tanglewood N
- 121 Cook St
- 0 Wildcat Bridge Rd Unit 23872265
- 0 Wildcat Bridge Rd Unit 10544672
- 464 Church St
- 0 Dove Hill Rd Unit 25439972
- 83 College Heights
- 135 College Heights
- 32 College Heights Place
- 96 College Heights
- LOT 13 College Heights
- 214 College Heights
- 14 College Heights
- 32 College Heights
- 0 College Heights Place
- 392 Brad St Unit 394,366,368
- 72 College Heights
- 2.43 AC College Heights
- TractD College Heights Place
- 0 College Heights Unit 10189460
- 0 College Heights Unit 8993761
- 0 College Heights Unit Lot 5 8500633
- 0 College Heights Unit 3095957
- 0 College Heights Unit 8091279
- 0 College Heights Unit 8122170
- 572 Brad St
