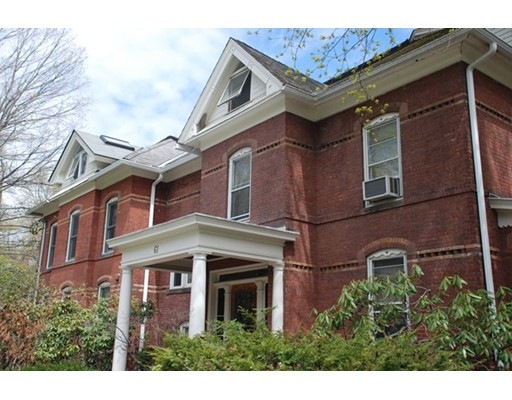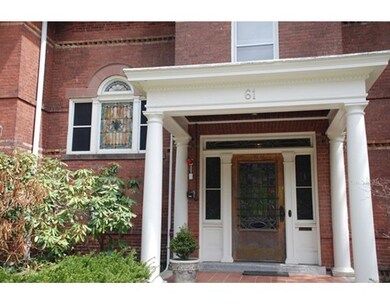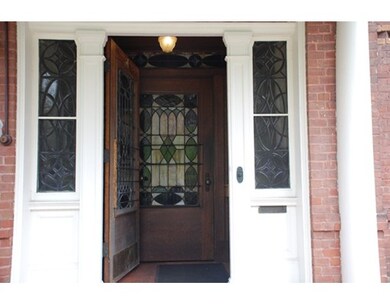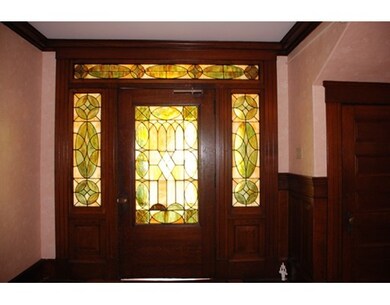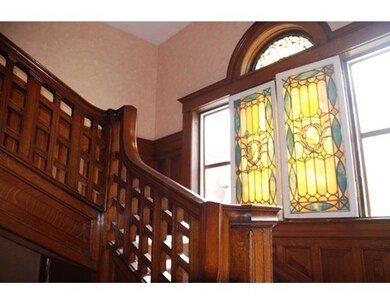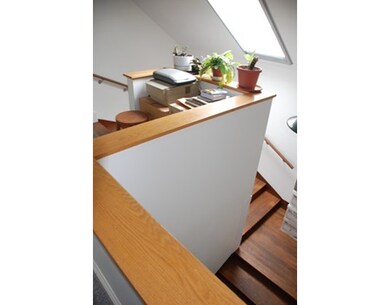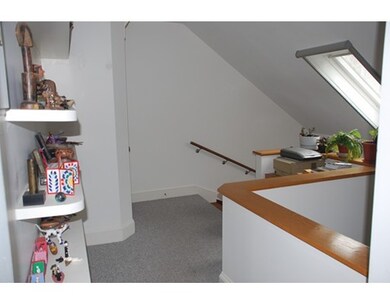
61 Crescent St Unit 6 Northampton, MA 01060
About This Home
As of June 2025Come and see this one-of-a-kind 2 bedroom/1 bath condo offering stunning views and unique character, just a short walk to downtown Northampton. This unit is one of the largest in the building and one of only 2 with a private deck. There is an open kitchen and living room area and a full bath with a stackable washer/dryer and linen closet. The living room has a large picture window showcasing the view and a door leading to the private deck. There is great storage and large closets in the large main bedroom. The second bedroom currently doubles as a study and has 4 windows that also look out on the beautiful scenery. There are original built-in storage drawers and nooks, skylights, bookshelves and a glass (or screen) covered cupola in the unit. There are 4 window A/C units and a private storage area in the basement. A beautifully preserved historic mansion built in 1884, Crescent Condominiums retains its charm with gleaming hardwood staircases, leaded glass windows and wrought iron doors
Last Agent to Sell the Property
Coldwell Banker Community REALTORS® Listed on: 05/01/2015

Property Details
Home Type
Condominium
Est. Annual Taxes
$6,490
Year Built
1884
Lot Details
0
Listing Details
- Unit Level: 2
- Unit Placement: Upper, Back
- Other Agent: 1.00
- Special Features: None
- Property Sub Type: Condos
- Year Built: 1884
Interior Features
- Appliances: Range, Dishwasher, Refrigerator, Washer, Dryer
- Has Basement: Yes
- Number of Rooms: 4
- Amenities: Public Transportation, Shopping, Park, Walk/Jog Trails, Medical Facility, Bike Path, Highway Access, House of Worship, Private School, Public School, T-Station, University
- Electric: 100 Amps
- Flooring: Vinyl, Wall to Wall Carpet, Hardwood
- Interior Amenities: Cable Available, Intercom
- Bedroom 2: Second Floor
- Bathroom #1: Second Floor
- Kitchen: Second Floor
- Living Room: Second Floor
- Master Bedroom: Second Floor
- Master Bedroom Description: Closet, Flooring - Wall to Wall Carpet, Cable Hookup
- Dining Room: Second Floor
Exterior Features
- Roof: Asphalt/Fiberglass Shingles, Rubber
- Construction: Frame, Brick
- Exterior: Brick
- Exterior Unit Features: Deck - Wood, City View(s), Screens, Gutters, Professional Landscaping
Garage/Parking
- Parking: Off-Street, Deeded, Paved Driveway
- Parking Spaces: 1
Utilities
- Cooling: Window AC, Other (See Remarks)
- Heating: Forced Air, Hot Water Baseboard, Gas, Unit Control
- Heat Zones: 2
- Hot Water: Natural Gas
- Utility Connections: for Gas Range, for Gas Oven, for Electric Dryer, Washer Hookup
Condo/Co-op/Association
- Condominium Name: Crescent Condominiums
- Association Fee Includes: Water, Sewer, Master Insurance, Security, Exterior Maintenance, Landscaping, Snow Removal, Refuse Removal, Reserve Funds
- Association Pool: No
- Association Security: Intercom, Other (See Remarks)
- Management: Professional - Off Site
- Pets Allowed: Yes w/ Restrictions
- No Units: 12
- Unit Building: 6
Schools
- Elementary School: Jackson Street
- Middle School: Jfk
- High School: Nhs
Ownership History
Purchase Details
Home Financials for this Owner
Home Financials are based on the most recent Mortgage that was taken out on this home.Purchase Details
Home Financials for this Owner
Home Financials are based on the most recent Mortgage that was taken out on this home.Purchase Details
Home Financials for this Owner
Home Financials are based on the most recent Mortgage that was taken out on this home.Purchase Details
Similar Homes in Northampton, MA
Home Values in the Area
Average Home Value in this Area
Purchase History
| Date | Type | Sale Price | Title Company |
|---|---|---|---|
| Deed | $370,000 | None Available | |
| Not Resolvable | $302,013 | -- | |
| Deed | $149,000 | -- | |
| Deed | $149,000 | -- | |
| Deed | $118,500 | -- |
Mortgage History
| Date | Status | Loan Amount | Loan Type |
|---|---|---|---|
| Previous Owner | $220,000 | Credit Line Revolving | |
| Previous Owner | $84,000 | No Value Available | |
| Previous Owner | $119,000 | No Value Available | |
| Previous Owner | $119,200 | Purchase Money Mortgage |
Property History
| Date | Event | Price | Change | Sq Ft Price |
|---|---|---|---|---|
| 06/16/2025 06/16/25 | Sold | $370,000 | +6.4% | $267 / Sq Ft |
| 05/28/2025 05/28/25 | Pending | -- | -- | -- |
| 05/27/2025 05/27/25 | For Sale | $347,713 | 0.0% | $251 / Sq Ft |
| 05/14/2025 05/14/25 | Pending | -- | -- | -- |
| 05/07/2025 05/07/25 | For Sale | $347,713 | +15.1% | $251 / Sq Ft |
| 08/13/2015 08/13/15 | Sold | $302,013 | 0.0% | $218 / Sq Ft |
| 08/07/2015 08/07/15 | Pending | -- | -- | -- |
| 06/26/2015 06/26/15 | Off Market | $302,013 | -- | -- |
| 05/17/2015 05/17/15 | Price Changed | $319,000 | -3.0% | $230 / Sq Ft |
| 05/01/2015 05/01/15 | For Sale | $329,000 | -- | $238 / Sq Ft |
Tax History Compared to Growth
Tax History
| Year | Tax Paid | Tax Assessment Tax Assessment Total Assessment is a certain percentage of the fair market value that is determined by local assessors to be the total taxable value of land and additions on the property. | Land | Improvement |
|---|---|---|---|---|
| 2025 | $6,490 | $465,900 | $0 | $465,900 |
| 2024 | $5,538 | $364,600 | $0 | $364,600 |
| 2023 | $5,500 | $347,200 | $0 | $347,200 |
| 2022 | $5,646 | $315,600 | $0 | $315,600 |
| 2021 | $5,482 | $315,600 | $0 | $315,600 |
| 2020 | $4,820 | $286,900 | $0 | $286,900 |
| 2019 | $4,721 | $271,800 | $0 | $271,800 |
| 2018 | $4,485 | $263,200 | $0 | $263,200 |
| 2017 | $4,393 | $263,200 | $0 | $263,200 |
| 2016 | $4,253 | $263,200 | $0 | $263,200 |
| 2015 | -- | $263,200 | $0 | $263,200 |
| 2014 | $4,051 | $263,200 | $0 | $263,200 |
Agents Affiliated with this Home
-

Seller's Agent in 2025
Teresa Coburn
Delap Real Estate LLC
(413) 923-7622
17 in this area
86 Total Sales
-

Buyer's Agent in 2025
Tiffany Lariviere
Executive Real Estate, Inc.
(413) 313-8228
1 in this area
31 Total Sales
-

Seller's Agent in 2015
Patrick Goggins
Coldwell Banker Community REALTORS®
(413) 586-7000
10 in this area
15 Total Sales
-

Buyer's Agent in 2015
Craig Della Penna
The Murphys REALTORS® , Inc.
(413) 584-5521
12 in this area
76 Total Sales
Map
Source: MLS Property Information Network (MLS PIN)
MLS Number: 71828079
APN: NHAM-000024D-000243-000616
