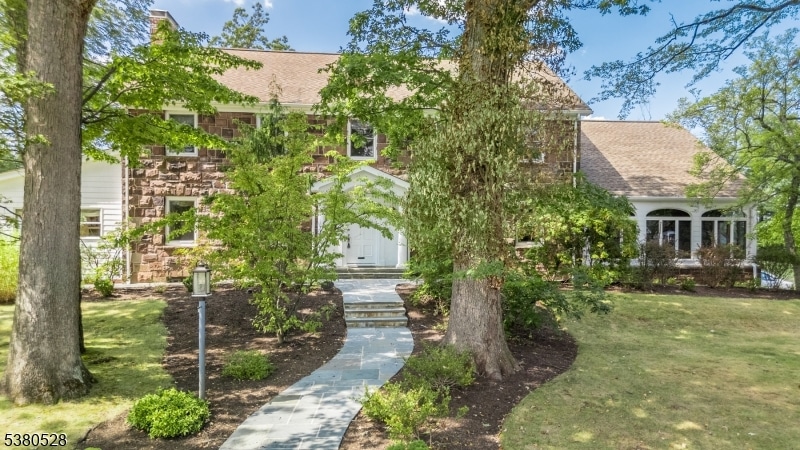61 Crest Dr South Orange, NJ 07079
Estimated payment $12,344/month
Highlights
- Colonial Architecture
- Family Room with Fireplace
- Freestanding Bathtub
- South Mountain Elementary School Rated A-
- Recreation Room
- Attic
About This Home
STATELY 5,500 SF CENTER HALL COLONIAL IN DESIRABLE NEWSTEAD SECTION NEIGHBORHOOD OFFERS SPACE, LIGHT & INFINITE POTENTIAL TO CALL YOUR OWN! Nestled in an established tree & sidewalk-lined neighborhood bordering scenic South Mountain Reservation, 61 Crest Drive exudes timeless charm updated for modern-day living. Gleaming hardwood floors stretch throughout the First & Second Levels, highlighted by period molding, bright French doors & maintenance-free updated windows offering expansive views of large, level corner property with bluestone terraces & walkways, mature privacy hedges & plenty of room for a future pool. Three wood-burning fireplaces make for cozy moments in the Den & Living Room. Enclosed Sun Room off Dining Room is the perfect spot to relax after a meal. Eat-in Kitchen is warm & inviting with cherry wood cabinets, professional SS appliances (Sub-Zero, Viking, Jenn Air, Bosch), peninsula, island with prep sink & a breakfast nook! Private wing off Kitchen offers 2 convenient Bedrooms with shared Full Bath featuring clawfoot tub/shower. Expansive Second Level features 4 more Bedrooms, tons of closet space, 3 full Bathrooms & option for dressing room, study, office or playroom. Third Level offers even more space with a finished room & attic storage. Lower Level is a showstopper with Bar Room/Office, Family Room with third fireplace & attached Full Bath, Large Recreation Room, Laundry & access to 2-car Attached Garage. This is a home for generations!
Listing Agent
KELLER WILLIAMS REALTY Brokerage Phone: 973-936-9129 Listed on: 09/03/2025

Home Details
Home Type
- Single Family
Est. Annual Taxes
- $40,397
Year Built
- Built in 1937
Lot Details
- 0.52 Acre Lot
- Sprinkler System
Parking
- 2 Car Attached Garage
- Additional Parking
Home Design
- Colonial Architecture
- Brick Exterior Construction
- Slate Roof
- Stone Siding
Interior Spaces
- Entrance Foyer
- Family Room with Fireplace
- 3 Fireplaces
- Living Room with Fireplace
- Formal Dining Room
- Home Office
- Recreation Room
- Sun or Florida Room
- Storage Room
- Laundry Room
- Utility Room
- Attic
Kitchen
- Breakfast Room
- Eat-In Kitchen
- Bosch Dishwasher
Bedrooms and Bathrooms
- 6 Bedrooms
- Primary bedroom located on second floor
- En-Suite Primary Bedroom
- Dressing Area
- Powder Room
- Freestanding Bathtub
Finished Basement
- Basement Fills Entire Space Under The House
- Garage Access
Home Security
- Storm Windows
- Storm Doors
- Carbon Monoxide Detectors
- Fire and Smoke Detector
Outdoor Features
- Patio
Schools
- S Orange Middle School
- Columbia High School
Utilities
- Central Air
- Standard Electricity
Listing and Financial Details
- Assessor Parcel Number 1619-01703-0000-00010-0000-
- Tax Block *
Map
Home Values in the Area
Average Home Value in this Area
Tax History
| Year | Tax Paid | Tax Assessment Tax Assessment Total Assessment is a certain percentage of the fair market value that is determined by local assessors to be the total taxable value of land and additions on the property. | Land | Improvement |
|---|---|---|---|---|
| 2025 | $48,190 | $1,610,100 | $517,500 | $1,092,600 |
| 2024 | $48,190 | $1,610,100 | $517,500 | $1,092,600 |
| 2022 | $46,468 | $1,325,000 | $409,900 | $915,100 |
| 2021 | $44,851 | $1,325,000 | $409,900 | $915,100 |
| 2020 | $43,460 | $1,325,000 | $409,900 | $915,100 |
| 2019 | $42,374 | $1,325,000 | $409,900 | $915,100 |
| 2018 | $41,738 | $1,325,000 | $409,900 | $915,100 |
| 2017 | $40,704 | $1,325,000 | $409,900 | $915,100 |
| 2016 | $42,491 | $1,110,000 | $265,300 | $844,700 |
| 2015 | $41,503 | $1,110,000 | $265,300 | $844,700 |
| 2014 | $40,637 | $1,110,000 | $265,300 | $844,700 |
Property History
| Date | Event | Price | Change | Sq Ft Price |
|---|---|---|---|---|
| 09/03/2025 09/03/25 | For Sale | $1,685,000 | -- | -- |
Purchase History
| Date | Type | Sale Price | Title Company |
|---|---|---|---|
| Deed | $440,000 | -- |
Mortgage History
| Date | Status | Loan Amount | Loan Type |
|---|---|---|---|
| Open | $340,000 | No Value Available |
Source: Garden State MLS
MLS Number: 3984636
APN: 19-01703-0000-00010
- 460 Overhill Rd
- 21 Overhill Rd
- 30 Crest Dr
- 616 S Orange Ave Unit 7F
- 616 S Orange Ave Unit 5J
- 616 S Orange Ave Unit 7G
- 609 So Orange Ave West5q Unit 5Q
- 616 S Orange Ave Sh4 Unit SH4
- 388 Thornden St
- 232 W South Orange Ave
- 204 Crestwood Dr
- 218 Conway Ct
- 412 S Ridgewood Rd
- 170 S Ridgewood Rd
- 26 Saint Lawrence Ave
- 80 Maple Ave
- 22 S Ridgewood Rd
- 161 Church St
- 31-41 Church St Unit 306
- 54 Maple Ave
- 616 S Orange Ave Unit 7F
- 198 Underhill Rd
- 360 W South Orange Ave
- 164 S Ridgewood Rd
- 260 Walton Ave
- 10 N Ridgewood Rd Unit 311
- 10 N Ridgewood Rd Unit 105
- 28 W 3rd St
- 9 W South Orange Ave
- 88 Sloan St
- 153 Valley St
- 9 Vose Ave
- 209 Valley St
- 52 Taylor Place
- 52 Taylor Place Unit 522
- 52 Taylor Place Unit 316
- 266 Valley St Unit First Floor
- 320 Valley St
- 372 Valley St Unit C3E
- 320 Valley St Unit 304






