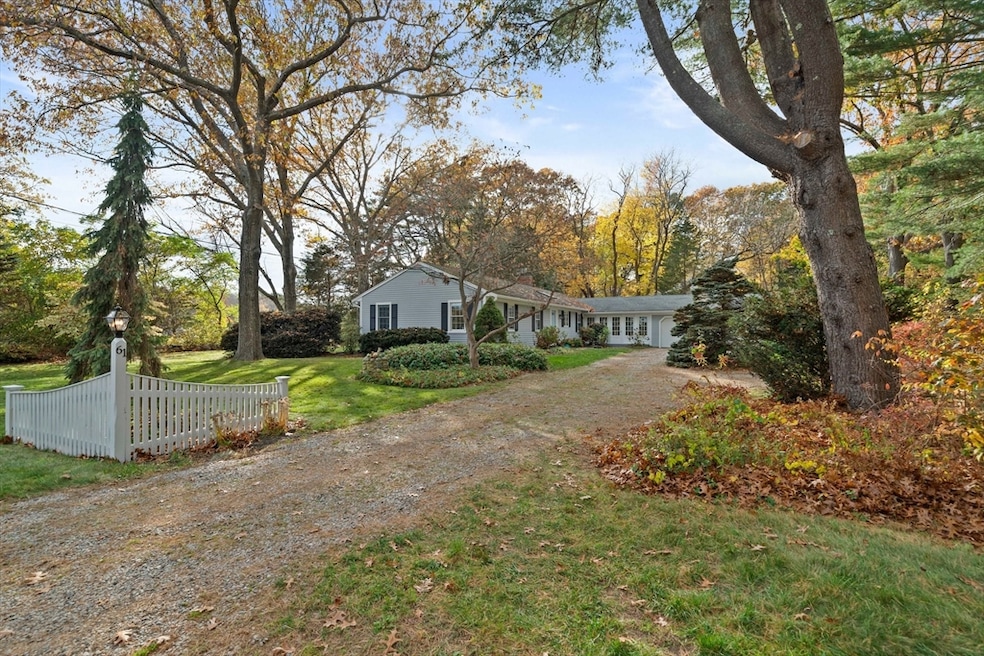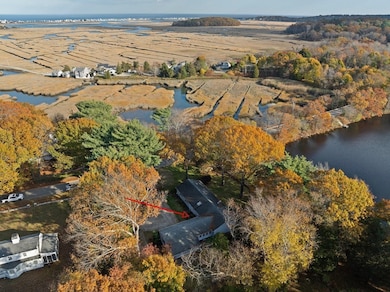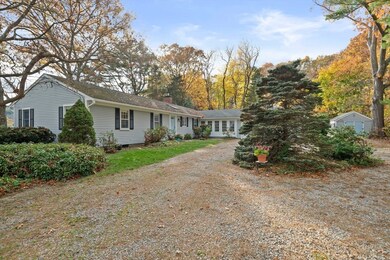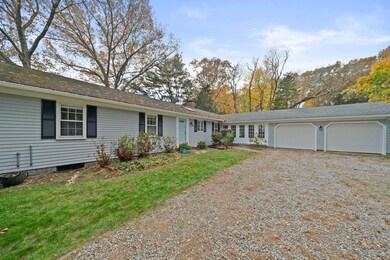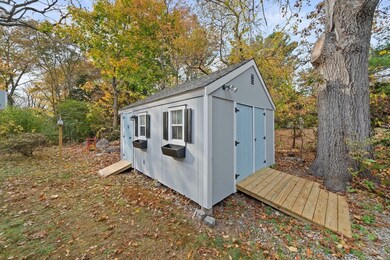
61 Damons Point Rd Marshfield, MA 02050
Marshfield Hills NeighborhoodHighlights
- Marina
- Golf Course Community
- Scenic Views
- Eames Way School Rated A-
- Water Access
- Open Floorplan
About This Home
As of December 2024Discover this beautifully expanded ranch, perfectly situated on the coveted Damon's Point with breathtaking water views! Surrounded by lush greenery, this home offers effortless single-floor living with gleaming hardwood floors throughout and featuring 3BR & 2full baths. The expansive living room with gas fireplace perfect for entertaining, while an oversized family room with additional gas fireplace opens to a stunning wall of windows overlooking Murdock’s Pond, complete with a dock for canoeing & kayaking. Have an absolute blast in the finished basement with the very cool vintage bar. Ample storage with a 2-car garage, large shed, new gutters and plenty of room to park your boat. The home is wired for a portable generator, adding peace of mind. So close to Marshfield Hills Gen store, Greenbush train, marina, restaurants, beach, shopping, trails and lots of nature. Located in desirable Marshfield Hills, this home truly has it all! Subject to suitable housing. Property identified.
Last Agent to Sell the Property
William Raveis R.E. & Home Services Listed on: 11/04/2024

Home Details
Home Type
- Single Family
Est. Annual Taxes
- $8,922
Year Built
- Built in 1961
Lot Details
- 1.49 Acre Lot
- Property fronts a marsh
- Property fronts an easement
- Near Conservation Area
- Kennel
- Landscaped Professionally
- Level Lot
Parking
- 2 Car Attached Garage
Property Views
- Pond
- Scenic Vista
Home Design
- Ranch Style House
- Shingle Roof
- Concrete Perimeter Foundation
Interior Spaces
- 2,246 Sq Ft Home
- Open Floorplan
- Chair Railings
- Picture Window
- French Doors
- Family Room with Fireplace
- 2 Fireplaces
- Sunken Living Room
- Sun or Florida Room
Kitchen
- Range
- Microwave
- Dishwasher
- Stainless Steel Appliances
- Solid Surface Countertops
Flooring
- Wood
- Wall to Wall Carpet
- Ceramic Tile
Bedrooms and Bathrooms
- 3 Bedrooms
- Cedar Closet
- 2 Full Bathrooms
- Bathtub with Shower
- Separate Shower
Laundry
- Dryer
- Washer
Partially Finished Basement
- Basement Fills Entire Space Under The House
- Laundry in Basement
Outdoor Features
- Water Access
- Patio
- Outdoor Storage
- Rain Gutters
Location
- Flood Zone Lot
- Property is near public transit
- Property is near schools
Schools
- Eames Way Elementary School
- Furnace Brook Middle School
- Marshfield High School
Utilities
- Forced Air Heating and Cooling System
- 1 Cooling Zone
- 1 Heating Zone
- Heating System Uses Oil
- Heat Pump System
- Private Sewer
- Internet Available
Listing and Financial Details
- Assessor Parcel Number M:0F18 B:0001 L:0008,1069978
Community Details
Overview
- No Home Owners Association
- Damons Point Subdivision
Amenities
- Shops
Recreation
- Marina
- Golf Course Community
- Jogging Path
- Bike Trail
Ownership History
Purchase Details
Home Financials for this Owner
Home Financials are based on the most recent Mortgage that was taken out on this home.Purchase Details
Purchase Details
Home Financials for this Owner
Home Financials are based on the most recent Mortgage that was taken out on this home.Purchase Details
Similar Homes in Marshfield, MA
Home Values in the Area
Average Home Value in this Area
Purchase History
| Date | Type | Sale Price | Title Company |
|---|---|---|---|
| Not Resolvable | $680,000 | -- | |
| Deed | -- | -- | |
| Deed | -- | -- | |
| Deed | -- | -- | |
| Deed | -- | -- | |
| Deed | -- | -- | |
| Deed | -- | -- |
Mortgage History
| Date | Status | Loan Amount | Loan Type |
|---|---|---|---|
| Open | $208,500 | New Conventional | |
| Closed | $208,500 | New Conventional | |
| Previous Owner | $206,000 | No Value Available | |
| Previous Owner | $210,000 | Purchase Money Mortgage |
Property History
| Date | Event | Price | Change | Sq Ft Price |
|---|---|---|---|---|
| 12/10/2024 12/10/24 | Sold | $942,500 | -5.3% | $420 / Sq Ft |
| 11/13/2024 11/13/24 | Pending | -- | -- | -- |
| 11/04/2024 11/04/24 | For Sale | $995,000 | +46.3% | $443 / Sq Ft |
| 06/07/2019 06/07/19 | Sold | $680,000 | +8.1% | $303 / Sq Ft |
| 05/07/2019 05/07/19 | Pending | -- | -- | -- |
| 05/06/2019 05/06/19 | For Sale | $629,000 | -- | $280 / Sq Ft |
Tax History Compared to Growth
Tax History
| Year | Tax Paid | Tax Assessment Tax Assessment Total Assessment is a certain percentage of the fair market value that is determined by local assessors to be the total taxable value of land and additions on the property. | Land | Improvement |
|---|---|---|---|---|
| 2025 | $8,876 | $896,600 | $472,100 | $424,500 |
| 2024 | $8,922 | $858,700 | $472,100 | $386,600 |
| 2023 | $9,217 | $783,300 | $425,100 | $358,200 |
| 2022 | $9,217 | $711,700 | $404,300 | $307,400 |
| 2021 | $8,517 | $645,700 | $360,800 | $284,900 |
| 2020 | $9,116 | $683,900 | $360,800 | $323,100 |
| 2019 | $8,178 | $611,200 | $339,000 | $272,200 |
| 2018 | $8,054 | $602,400 | $339,000 | $263,400 |
| 2017 | $7,808 | $569,100 | $317,200 | $251,900 |
| 2016 | $7,054 | $508,200 | $284,600 | $223,600 |
| 2015 | $6,238 | $469,400 | $262,800 | $206,600 |
| 2014 | $5,983 | $450,200 | $251,900 | $198,300 |
Agents Affiliated with this Home
-
Red Giovanucci

Seller's Agent in 2024
Red Giovanucci
William Raveis R.E. & Home Services
(781) 710-5906
2 in this area
61 Total Sales
-
Tricia Duffey

Buyer's Agent in 2024
Tricia Duffey
Conway - Scituate
(781) 589-8366
2 in this area
95 Total Sales
-
Jane Collinson

Buyer's Agent in 2019
Jane Collinson
Advisors Living - Wellesley
(617) 543-9690
47 Total Sales
Map
Source: MLS Property Information Network (MLS PIN)
MLS Number: 73309204
APN: MARS-000018F-000001-000008
- 55 Macombers Way
- 76 Macombers Way
- 12 Trouants Island Unit 12
- 1 Trouants Island
- 144 Spring St
- 64 Carolyn Cir
- 172 Carolyn Cir
- 48 Neal Gate St
- 146 Chief Justice Cushing Hwy
- 95 Stony Brook Ln
- 28 Collier Rd
- 2 Collier Rd
- 73 Preston Terrace
- 120 Holly Rd
- 40 Driftway Unit 35
- 182 Oak St
- 1155 Main St
- 249 Church St
- 31 New Kent St
- 270 Pine St
