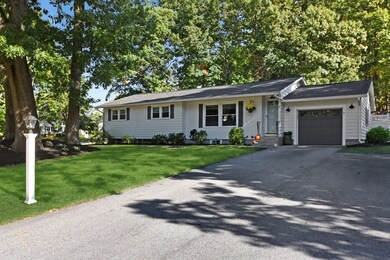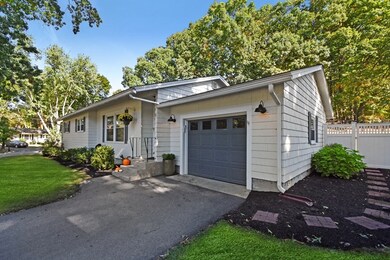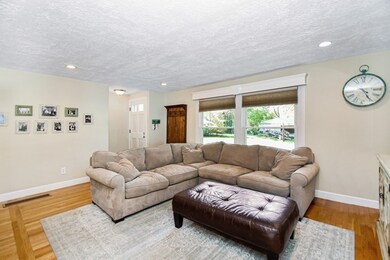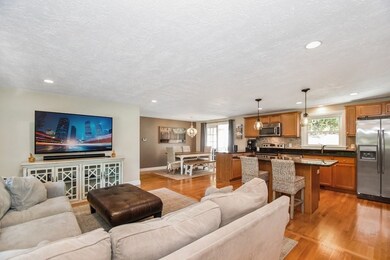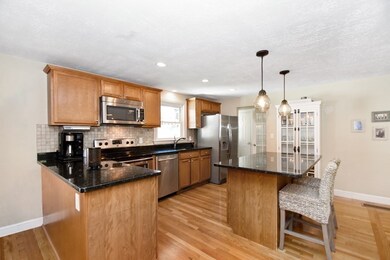
61 Dean Rd Wayland, MA 01778
Highlights
- Open Floorplan
- Custom Closet System
- Solid Surface Countertops
- Wayland High School Rated A+
- Marble Flooring
- Bathtub with Shower
About This Home
As of November 2021No detail or upgrade spared in this impeccably maintained ranch home in convenient Wayland neighborhood of Damon Farms! Spacious open floor plan of one level living features hardwoods throughout. Welcoming light-filled living room, gorgeously updated SS kitchen, and adjacent dining area ideal for enjoying time at home! Off the dining room, stunning French doors lead to large screened porch overlooking large back yard perfect for entertaining! Primary bedroom complete with ½ en-suite and 2 additional good sized bedrooms with updated full family bath, round out main floor. Stunning finished basement features additional living space with plenty of room to use as play area, office, fitness room, family room, and more! Large laundry room also ideal as mudroom and adjacent to luxurious spa-like bathroom. One car attached garage a bonus for this fantastic home! Make your appointment today!
Last Agent to Sell the Property
Darlene & Company
Lamacchia Realty, Inc. Listed on: 08/24/2021

Home Details
Home Type
- Single Family
Est. Annual Taxes
- $12,280
Year Built
- 1958
Parking
- 1
Home Design
- Updated or Remodeled
Interior Spaces
- Open Floorplan
- Recessed Lighting
- Decorative Lighting
- Light Fixtures
- Sliding Doors
- Exterior Basement Entry
Kitchen
- Kitchen Island
- Solid Surface Countertops
Flooring
- Wood
- Laminate
- Marble
- Ceramic Tile
Bedrooms and Bathrooms
- Custom Closet System
- Walk-In Closet
- Bathtub with Shower
- Separate Shower
Utilities
- High Speed Internet
- Cable TV Available
Ownership History
Purchase Details
Home Financials for this Owner
Home Financials are based on the most recent Mortgage that was taken out on this home.Purchase Details
Home Financials for this Owner
Home Financials are based on the most recent Mortgage that was taken out on this home.Similar Homes in the area
Home Values in the Area
Average Home Value in this Area
Purchase History
| Date | Type | Sale Price | Title Company |
|---|---|---|---|
| Quit Claim Deed | -- | -- | |
| Quit Claim Deed | -- | -- | |
| Deed | $209,800 | -- | |
| Quit Claim Deed | -- | -- | |
| Deed | $209,800 | -- |
Mortgage History
| Date | Status | Loan Amount | Loan Type |
|---|---|---|---|
| Open | $548,000 | Purchase Money Mortgage | |
| Closed | $548,000 | Purchase Money Mortgage | |
| Closed | $311,000 | Stand Alone Refi Refinance Of Original Loan | |
| Previous Owner | $337,500 | New Conventional | |
| Previous Owner | $215,400 | Purchase Money Mortgage |
Property History
| Date | Event | Price | Change | Sq Ft Price |
|---|---|---|---|---|
| 11/10/2021 11/10/21 | Sold | $820,000 | +14.7% | $437 / Sq Ft |
| 08/31/2021 08/31/21 | Pending | -- | -- | -- |
| 08/24/2021 08/24/21 | For Sale | $715,000 | +90.7% | $381 / Sq Ft |
| 02/24/2012 02/24/12 | Sold | $375,000 | +7.2% | $310 / Sq Ft |
| 01/30/2012 01/30/12 | Pending | -- | -- | -- |
| 01/16/2012 01/16/12 | For Sale | $349,800 | -- | $289 / Sq Ft |
Tax History Compared to Growth
Tax History
| Year | Tax Paid | Tax Assessment Tax Assessment Total Assessment is a certain percentage of the fair market value that is determined by local assessors to be the total taxable value of land and additions on the property. | Land | Improvement |
|---|---|---|---|---|
| 2025 | $12,280 | $785,700 | $458,400 | $327,300 |
| 2024 | $11,618 | $748,600 | $436,600 | $312,000 |
| 2023 | $11,269 | $676,800 | $397,000 | $279,800 |
| 2022 | $10,171 | $554,300 | $328,800 | $225,500 |
| 2021 | $9,680 | $522,700 | $298,900 | $223,800 |
| 2020 | $9,283 | $522,700 | $298,900 | $223,800 |
| 2019 | $9,102 | $497,900 | $296,600 | $201,300 |
| 2018 | $8,443 | $468,300 | $296,600 | $171,700 |
| 2017 | $8,310 | $458,100 | $282,400 | $175,700 |
| 2016 | $7,850 | $452,700 | $277,000 | $175,700 |
| 2015 | $8,296 | $451,100 | $277,000 | $174,100 |
Agents Affiliated with this Home
-
D
Seller's Agent in 2021
Darlene & Company
Lamacchia Realty, Inc.
-
Jimmy Zhou

Buyer's Agent in 2021
Jimmy Zhou
Hooli Homes Boston
(617) 510-7282
3 in this area
37 Total Sales
-
N
Seller's Agent in 2012
Nick Aalerud
Nicholas Aalerud
-
M
Buyer's Agent in 2012
Maria Luongo
All Pro Realty
Map
Source: MLS Property Information Network (MLS PIN)
MLS Number: 72881418
APN: WAYL-000052-000000-000073
- 35 Snake Brook Rd
- 44 Dean Rd
- 251 Commonwealth Rd
- 7 Ferndale Rd
- 50 Felch Rd
- 225 Commonwealth Rd
- 9 French Ave
- 1 Winter St
- 8 Liberty St
- 14 Joyce Rd
- 12 Nancy Rd
- 177 Main St
- 11 Waring Rd
- 29 Irving Rd
- 4 Richard Rd
- 37 Pemberton Rd
- 281 N Main St
- 106 Willow Brook Dr Unit 106
- 32 Pemberton Rd
- 11 E Evergreen Rd

