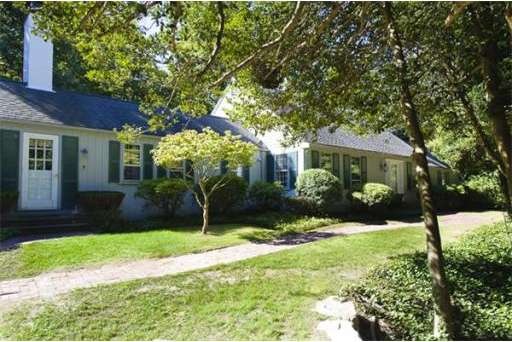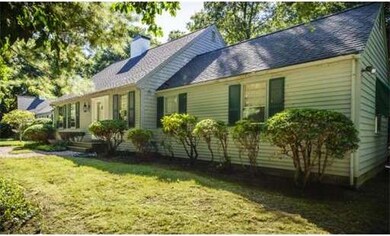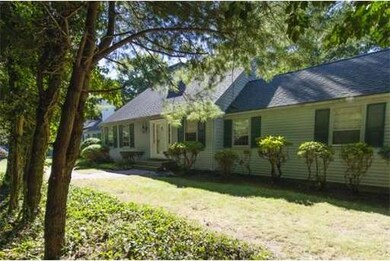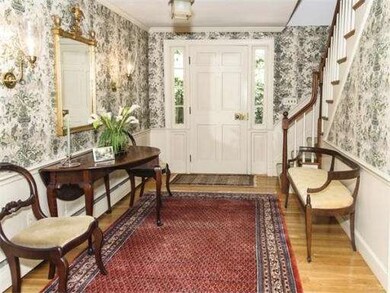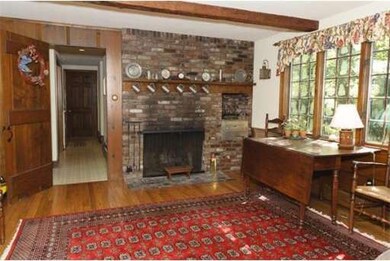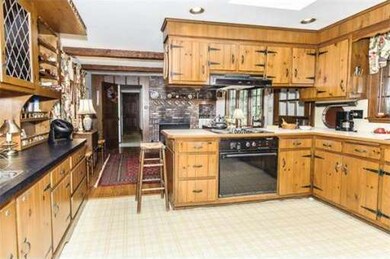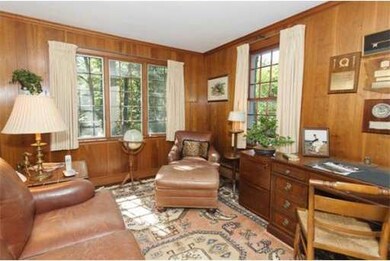
61 Deep Run Cohasset, MA 02025
About This Home
As of June 2019This home was built with many of the characteristics of a Royal Barry Wills design. There is a commodious foyer, many panneled walls and moldings, large country kitchen. A tennis court was built in 1970 but has not been used in the past ten years. Master has a dressing room, bath and many built in cabinets. It has french doors that lead to the Garden and Tennis Court area. A Weil-McLean Furnace was installed in 2008.
Last Agent to Sell the Property
Margy Charles
Coldwell Banker Realty - Cohasset License #455000490 Listed on: 09/10/2012
Last Buyer's Agent
Helen Brandon
Coldwell Banker Realty - Hingham License #449000478
Home Details
Home Type
Single Family
Est. Annual Taxes
$25,104
Year Built
1961
Lot Details
0
Listing Details
- Lot Description: Wooded, Gentle Slope, Level
- Special Features: None
- Property Sub Type: Detached
- Year Built: 1961
Interior Features
- Has Basement: No
- Fireplaces: 2
- Primary Bathroom: Yes
- Number of Rooms: 10
- Amenities: Tennis Court, Walk/Jog Trails, Conservation Area
- Electric: Circuit Breakers, 100 Amps
- Energy: Storm Windows, Storm Doors
- Flooring: Wood, Wall to Wall Carpet
- Insulation: Full
- Interior Amenities: Cable Available, Wetbar, Whole House Fan
- Bedroom 2: Second Floor, 15X12
- Bedroom 3: Second Floor, 14X11
- Kitchen: First Floor, 25X13
- Living Room: First Floor, 21X13
- Master Bedroom: First Floor, 15X13
- Master Bedroom Description: Closet - Walk-in, Closet - Linen, Bathroom - Full, Closet/Cabinets - Custom Built, Window(s) - Picture, French Doors, Dressing Room
- Dining Room: First Floor, 14X13
- Family Room: Second Floor
Exterior Features
- Frontage: 75
- Construction: Conventional (2x4-2x6)
- Exterior: Shingles
- Exterior Features: Porch - Screened, Patio, Gutters, Screens, Garden Area
- Foundation: Poured Concrete
Garage/Parking
- Garage Parking: Attached, Garage Door Opener, Work Area, Side Entry
- Garage Spaces: 2
- Parking: Off-Street
- Parking Spaces: 6
Utilities
- Heat Zones: 3
- Hot Water: Oil, Tankless
- Utility Connections: for Electric Range, for Electric Oven, for Electric Dryer, Washer Hookup
Condo/Co-op/Association
- HOA: No
Ownership History
Purchase Details
Purchase Details
Home Financials for this Owner
Home Financials are based on the most recent Mortgage that was taken out on this home.Purchase Details
Purchase Details
Home Financials for this Owner
Home Financials are based on the most recent Mortgage that was taken out on this home.Similar Homes in the area
Home Values in the Area
Average Home Value in this Area
Purchase History
| Date | Type | Sale Price | Title Company |
|---|---|---|---|
| Quit Claim Deed | -- | None Available | |
| Quit Claim Deed | -- | None Available | |
| Not Resolvable | $2,055,000 | -- | |
| Quit Claim Deed | -- | -- | |
| Quit Claim Deed | -- | -- | |
| Not Resolvable | $1,050,000 | -- |
Mortgage History
| Date | Status | Loan Amount | Loan Type |
|---|---|---|---|
| Previous Owner | $750,000 | Purchase Money Mortgage | |
| Previous Owner | $90,000 | No Value Available | |
| Previous Owner | $35,000 | No Value Available |
Property History
| Date | Event | Price | Change | Sq Ft Price |
|---|---|---|---|---|
| 06/28/2019 06/28/19 | Sold | $2,055,000 | -6.4% | $369 / Sq Ft |
| 04/30/2019 04/30/19 | Pending | -- | -- | -- |
| 04/08/2019 04/08/19 | For Sale | $2,195,000 | +109.0% | $394 / Sq Ft |
| 06/21/2013 06/21/13 | Sold | $1,050,000 | -8.7% | $321 / Sq Ft |
| 04/04/2013 04/04/13 | Pending | -- | -- | -- |
| 02/28/2013 02/28/13 | Price Changed | $1,150,000 | -8.0% | $352 / Sq Ft |
| 09/10/2012 09/10/12 | For Sale | $1,250,000 | -- | $383 / Sq Ft |
Tax History Compared to Growth
Tax History
| Year | Tax Paid | Tax Assessment Tax Assessment Total Assessment is a certain percentage of the fair market value that is determined by local assessors to be the total taxable value of land and additions on the property. | Land | Improvement |
|---|---|---|---|---|
| 2025 | $25,104 | $2,167,900 | $995,300 | $1,172,600 |
| 2024 | $26,034 | $2,139,200 | $947,900 | $1,191,300 |
| 2023 | $24,966 | $2,115,800 | $947,900 | $1,167,900 |
| 2022 | $24,743 | $1,970,000 | $947,900 | $1,022,100 |
| 2021 | $24,739 | $1,897,200 | $947,900 | $949,300 |
| 2020 | $20,263 | $1,562,300 | $794,400 | $767,900 |
| 2019 | $20,154 | $1,562,300 | $794,400 | $767,900 |
| 2018 | $19,982 | $1,562,300 | $794,400 | $767,900 |
| 2017 | $20,374 | $1,560,000 | $794,400 | $765,600 |
| 2016 | $20,093 | $1,560,000 | $794,400 | $765,600 |
| 2015 | $13,620 | $1,071,600 | $794,400 | $277,200 |
| 2014 | $14,975 | $1,194,200 | $794,400 | $399,800 |
Agents Affiliated with this Home
-

Seller's Agent in 2019
Shannon King
Corcoran Property Advisors
(781) 367-6798
8 in this area
40 Total Sales
-

Buyer's Agent in 2019
Wendy Oleksiak
Gibson Sotheby's International Realty
(781) 267-0400
9 in this area
102 Total Sales
-
M
Seller's Agent in 2013
Margy Charles
Coldwell Banker Realty - Cohasset
-
H
Buyer's Agent in 2013
Helen Brandon
Coldwell Banker Realty - Hingham
Map
Source: MLS Property Information Network (MLS PIN)
MLS Number: 71434278
APN: COHA-000002D-000010-000030
- 465 Jerusalem Rd Unit 1
- 312 Jerusalem Rd
- 247 Forest Ave
- 572 Jerusalem Rd
- 152 Forest Ave
- 356 Atlantic Ave
- 130 Forest Ave
- 18 Windy Hill Rd
- 646 Jerusalem Rd Unit 5
- 31 Howe Rd
- 678 Jerusalem Rd
- 12 Sheldon Rd
- 316 N Main St
- 296 N Main St
- 506 Rear N Main St
- 15 Quonahassit Trail
- 45 Ocean Ledge Dr
- 10 Ocean Ledge Dr
- 11 Beach St
- 135 Beach St
