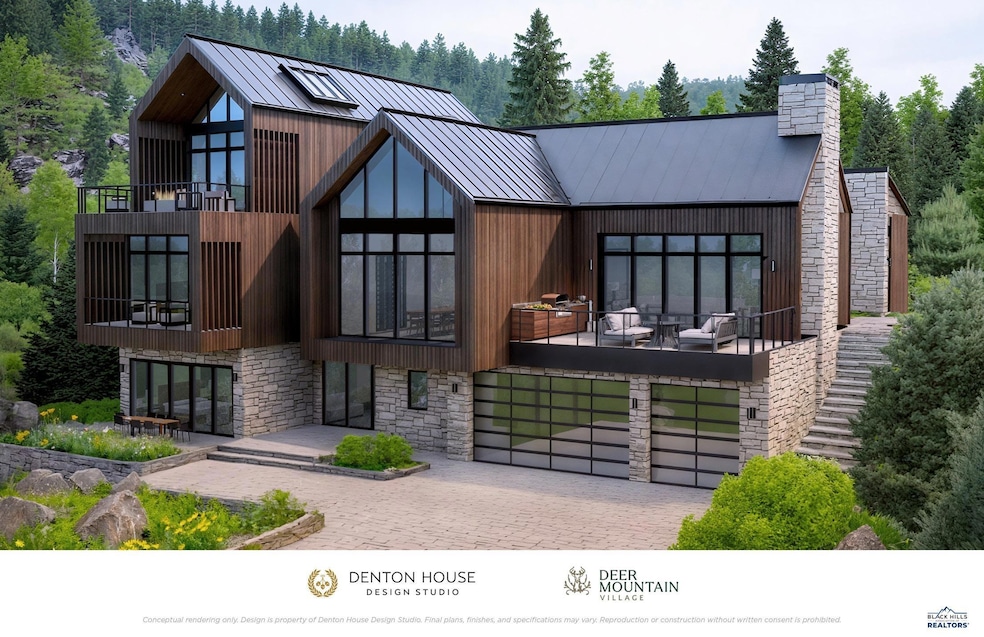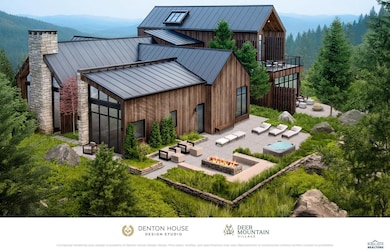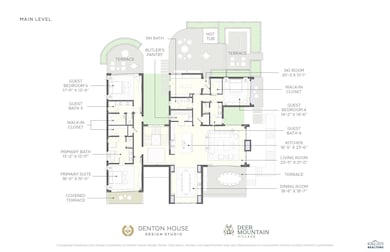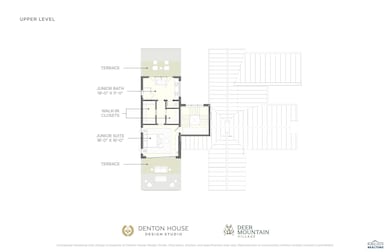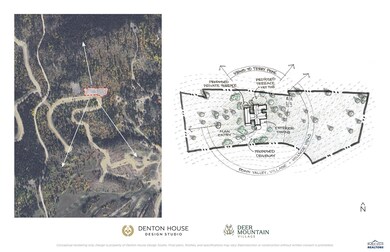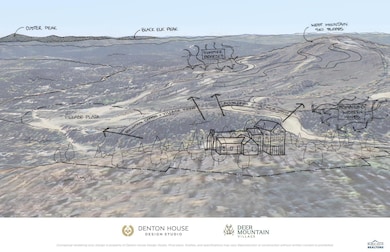Estimated payment $26,029/month
Highlights
- New Construction
- 1.33 Acre Lot
- Deck
- Views of Trees
- Clubhouse
- Wooded Lot
About This Home
The Bear ~ Luxury Estate Mountain Retreat. Call Cher Rhoades @ Oak & Key Realty for a Private Tour of this Exclusive Development & more info on this home plan 605.639.1158. This expansive lot offers an unmatched sense of seclusion within Deer Mountain Village. This rare homesite presents the opportunity to build a spectacular mountain residence designed for luxury living in every season, with room to expand. The homebuilding process has already been jump started with a semi-custom plan created for you. From the moment you enter this architectural showpiece makes an impression. The main level serves as the heart of the home, combining the kitchen, living, and dining areas with three of the five bedrooms an ideal layout for multi-generational living. Upstairs, a second private suite offers a quiet retreat, perfect for visitors or homeowners seeking privacy. Designed with gathering in mind, the home features a theater room for cozy nights in, a grove courtyard that invites natural light and fresh air, and private terraces for each bedroom. Thoughtful details like a butlers pantry, built in wine storage int he dining room, and an outdoor fire pit make entertaining effortless. From the first light over the peaks to evening gathered by the fire, this residence captures the spirit of the mountain living in every season. Whether you're unwinding in the theatre, savoring crisp alpine air from the terrace or dining under the stars in the outdoor kitchen, every space has been crafted for comfort, style, and a deep connection to nature.
Home Details
Home Type
- Single Family
Year Built
- New Construction
Lot Details
- 1.33 Acre Lot
- Wooded Lot
HOA Fees
- $1,250 Monthly HOA Fees
Parking
- 3 Car Attached Garage
Property Views
- Trees
- Hills
- Meadow
Home Design
- Home to be built
- Brick Veneer
- Frame Construction
- Metal Roof
- Wood Siding
- Metal Siding
- Hardboard
Interior Spaces
- 6,576 Sq Ft Home
- 3-Story Property
- Wet Bar
- Vaulted Ceiling
- 2 Fireplaces
- Gas Fireplace
- Laundry on main level
Bedrooms and Bathrooms
- 5 Bedrooms
- Walk-In Closet
- 5 Full Bathrooms
- Bathtub with Shower
Outdoor Features
- Deck
Utilities
- Central Air
- Propane
Community Details
Overview
- Deer Mountain Village Subdivision
Amenities
- Sauna
- Clubhouse
- Theater or Screening Room
Recreation
- Community Pool
Map
Home Values in the Area
Average Home Value in this Area
Property History
| Date | Event | Price | List to Sale | Price per Sq Ft |
|---|---|---|---|---|
| 11/14/2025 11/14/25 | For Sale | $3,945,000 | -- | $600 / Sq Ft |
Source: Black Hills Association of REALTORS®
MLS Number: 176484
- 109 3rd St
- 165 Deer Path Unit Deer Mountain Villag
- 171 Deer Path Unit Deer Mountain Villag
- 146 Deer Path Unit Lot 146 Deer Mountai
- 233 Mountain View Dr
- 33 1st St
- 336 Mountain View Dr
- 200 Montana Ave
- 102 Heritage Ave
- 8 Baltimore St
- 807 Upper Addie St
- 744.103 Prospect Ave
- Lot 10 Other Unit Meadow Wood Way
- 212 May St
- 311 May St
- 807 W Addie St Unit 807 Upper Addie
- TBD Miners Ave
- 632 Prospect Ave
- 709 Railroad Ave
- 522 McQuillan St
- 520 W Addie St Unit 3
- 123 1/2 Stone St
- 334 Gwinn Ave
- 334 Gwinn Ave
- 334 Gwinn Ave
- 5 Kirk Rd Unit 8A
- 57 Lincoln Ave
- 58 Dunlop Ave Unit 56 Dunlop Ave. Unit 8
- 1002 Gold Spike Dr
- 501 Yale St
- 3213 Hemlock Ct Unit ID1296500P
- 1818 Tumble Weed Trail
- 2038 W Sherman St
- 727 Mustang Dr
- 11350 Sturgis Rd
- 4404 Candlewood Place
- 3737 Sturgis Rd
- 3737 Sturgis Rd Unit 15
- 3515 Sturgis Rd Unit 123
- 3741 Canyon Lake Dr
