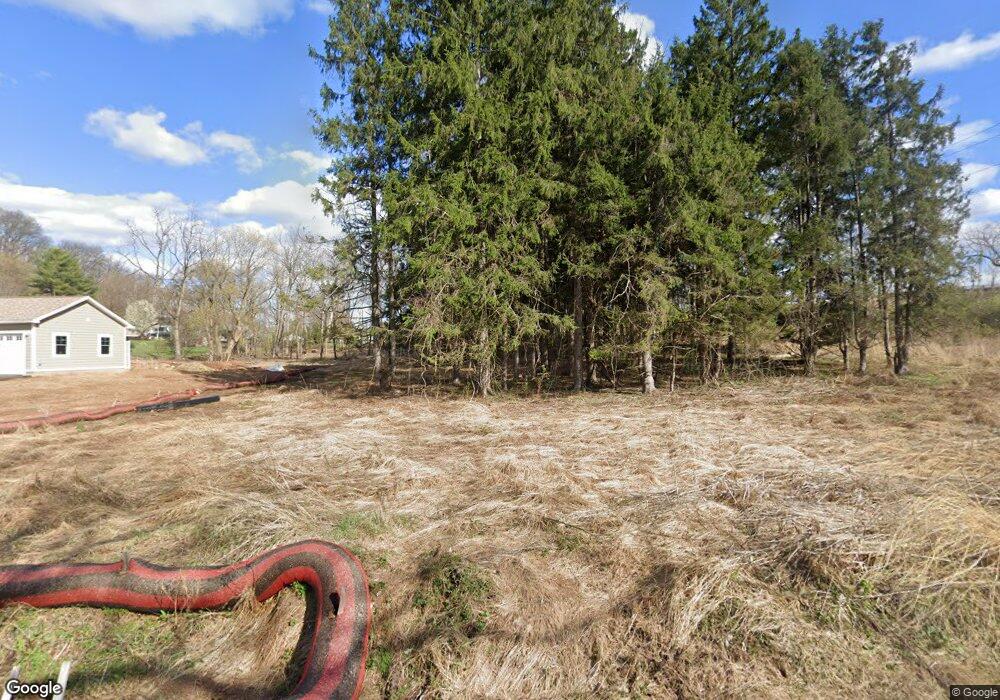61 Dewald Rd Reading, PA 19606
Estimated Value: $55,820 - $64,000
3
Beds
2
Baths
1,500
Sq Ft
$40/Sq Ft
Est. Value
About This Home
This home is located at 61 Dewald Rd, Reading, PA 19606 and is currently estimated at $59,940, approximately $39 per square foot. 61 Dewald Rd is a home located in Berks County with nearby schools including Jacksonwald Elementary School, Exeter Township Junior High School, and Exeter Township Senior High School.
Ownership History
Date
Name
Owned For
Owner Type
Purchase Details
Closed on
Feb 1, 2024
Sold by
Cqf Investments Llc
Bought by
Berm County Nonprofit Development Corporation
Current Estimated Value
Purchase Details
Closed on
Jan 4, 2024
Sold by
Bucci James M and Bucci Nicholas J
Bought by
Cqf Investments Llc
Create a Home Valuation Report for This Property
The Home Valuation Report is an in-depth analysis detailing your home's value as well as a comparison with similar homes in the area
Home Values in the Area
Average Home Value in this Area
Purchase History
| Date | Buyer | Sale Price | Title Company |
|---|---|---|---|
| Berm County Nonprofit Development Corporation | -- | Stewart Title | |
| Cqf Investments Llc | $40,000 | Stewart Title |
Source: Public Records
Tax History Compared to Growth
Tax History
| Year | Tax Paid | Tax Assessment Tax Assessment Total Assessment is a certain percentage of the fair market value that is determined by local assessors to be the total taxable value of land and additions on the property. | Land | Improvement |
|---|---|---|---|---|
| 2025 | $190 | $13,900 | $13,900 | -- |
| 2024 | $660 | $13,900 | $13,900 | -- |
| 2023 | $639 | $13,900 | $13,900 | $0 |
| 2022 | $631 | $13,900 | $13,900 | $0 |
| 2021 | $622 | $13,900 | $13,900 | $0 |
| 2020 | $615 | $13,900 | $13,900 | $0 |
| 2019 | $608 | $13,900 | $13,900 | $0 |
| 2018 | $606 | $13,900 | $13,900 | $0 |
| 2017 | $598 | $13,900 | $13,900 | $0 |
| 2016 | $145 | $13,900 | $13,900 | $0 |
| 2015 | $145 | $13,900 | $13,900 | $0 |
| 2014 | $140 | $13,900 | $13,900 | $0 |
Source: Public Records
Map
Nearby Homes
- 10 Klapperthal Rd
- 56 Hearthstone Dr
- 6-4 Willow Way
- 601 W 37th St
- 5 Craig Dr
- 16 Ironstone Dr
- 31 1 Wister
- 55 1 Holly Dr
- 202 W 39th St
- 3505 Circle Ave
- 60-6 Mint Tier Unit 6
- 111 W 33rd St
- 101 Killian Dr
- 4482 Heron Dr
- 0 Perkiomen Ave Unit PABK2061892
- 3406 Perkiomen Ave
- 4536 Del Mar Dr
- 0 Highland Ave
- 2460 Grandview Ave
- 4690 Pheasant Run
- 0 Dewald Rd
- 51 Dewald Rd
- 540 W Neversink Rd
- 570 W Neversink Rd
- 41 Dewald Rd
- 550 W Neversink Rd
- 530 W Neversink Rd
- 560 W Neversink Rd
- 520 W Neversink Rd
- 31 Dewald Rd
- 580 W Neversink Rd
- 21 Dewald Rd
- 510 W Neversink Rd
- 541 W Neversink Rd
- 11 Dewald Rd
- 590 W Neversink Rd
- 513 W Neversink Rd
- 521 W Neversink Rd
- 511 W Neversink Rd
- 480 W Neversink Rd
