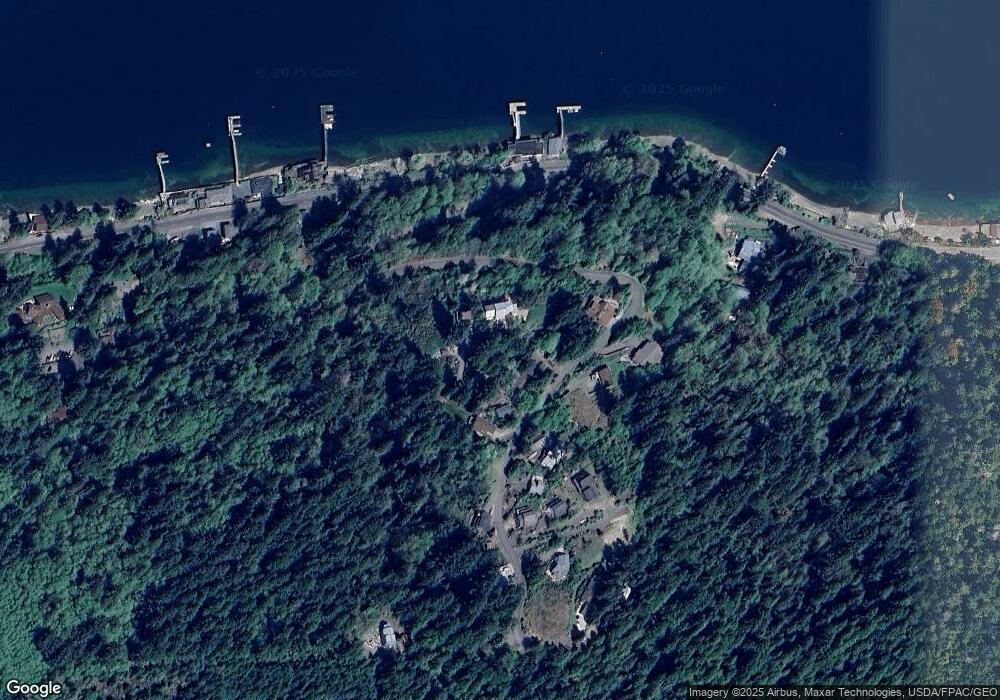Estimated Value: $319,000 - $600,000
2
Beds
2
Baths
2,129
Sq Ft
$240/Sq Ft
Est. Value
About This Home
This home is located at 61 E Mt Ellinor Ct, Union, WA 98592 and is currently estimated at $511,683, approximately $240 per square foot. 61 E Mt Ellinor Ct is a home located in Mason County with nearby schools including Hood Canal Elementary/Junior High School.
Ownership History
Date
Name
Owned For
Owner Type
Purchase Details
Closed on
Aug 16, 2022
Sold by
Louise Johnson Sandra
Bought by
Louis Jessica St and Louis Rick St
Current Estimated Value
Home Financials for this Owner
Home Financials are based on the most recent Mortgage that was taken out on this home.
Original Mortgage
$435,000
Outstanding Balance
$414,594
Interest Rate
5.13%
Mortgage Type
New Conventional
Estimated Equity
$97,089
Purchase Details
Closed on
Nov 20, 2014
Sold by
Board Judy A and Board Judith A
Bought by
Johnson Richard E
Purchase Details
Closed on
Feb 28, 2005
Sold by
Board Paul L and Board Judy A
Bought by
Gripp Wayne M and Gripp Jody L
Create a Home Valuation Report for This Property
The Home Valuation Report is an in-depth analysis detailing your home's value as well as a comparison with similar homes in the area
Home Values in the Area
Average Home Value in this Area
Purchase History
| Date | Buyer | Sale Price | Title Company |
|---|---|---|---|
| Louis Jessica St | -- | New Title Company Name | |
| Johnson Richard E | $250,000 | First American Title | |
| Gripp Wayne M | $25,000 | Land Title Co |
Source: Public Records
Mortgage History
| Date | Status | Borrower | Loan Amount |
|---|---|---|---|
| Open | Louis Jessica St | $435,000 |
Source: Public Records
Tax History Compared to Growth
Tax History
| Year | Tax Paid | Tax Assessment Tax Assessment Total Assessment is a certain percentage of the fair market value that is determined by local assessors to be the total taxable value of land and additions on the property. | Land | Improvement |
|---|---|---|---|---|
| 2025 | $3,015 | $459,630 | $136,260 | $323,370 |
| 2023 | $3,015 | $417,815 | $120,800 | $297,015 |
| 2022 | $2,816 | $304,690 | $75,500 | $229,190 |
| 2021 | $2,712 | $304,690 | $75,500 | $229,190 |
| 2020 | $2,648 | $262,745 | $73,300 | $189,445 |
| 2018 | $2,295 | $216,495 | $86,805 | $129,690 |
| 2017 | $1,939 | $216,615 | $86,925 | $129,690 |
| 2016 | $1,925 | $191,575 | $78,800 | $112,775 |
| 2015 | $1,939 | $195,055 | $81,235 | $113,820 |
| 2014 | -- | $194,010 | $81,235 | $112,775 |
| 2013 | -- | $186,775 | $74,000 | $112,775 |
Source: Public Records
Map
Nearby Homes
- 470 E Country Club Dr E
- 40 E Susan Ct
- 11 E Flaggwood Ln
- 0 E Mason Ave
- 0 E Blackberry Ln
- 50 E Blackberry Ln
- 230 E Blackberry Ln
- 161 E Blackberry Ln
- 121 E Country Club Dr E
- 21 E Eastwood Ln
- 971 E Manzanita Dr
- 0 Sprague Ave Unit NWM2432045
- 0 Sprague Ave Unit NWM2432096
- 471 E Jack Pine Ln
- 280 E Laurel Park
- 91 E Jack Pine Ln
- 0 XXXX E Dalby Rd
- 50 E Laurel Park
- 30 E Hemlock Ln
- 651 E Vine Maple Ln
- 61 E Mount Ellinor Ct
- 71 E Mount Ellinor Ct
- 421 E Olympic Vista Dr
- 441 E Olympic Vista Dr
- 461 E Olympic Vista Dr
- 70 E Mount Ellinor Ct
- 70 E Mt Ellinor Ct
- 381 E Olympic Vista Dr
- 16 E Olympic Vista Dr
- 0 LOT 34 E Olympic Vista Dr
- 20 E Mount Ellinor Ct
- 0 E Mt Washington Ct Unit 671020
- 0 E Mt Washington Ct Unit 129398
- 410 E Olympic Vista Dr
- 460 E Olympia Vista Dr
- 383 E Olympic Vista Dr
- 460 E Olympic Vista Dr
- 361 E Olympic Vista Dr
- 390 E Olympic Vista Dr
- 420 E Olympic Vista Dr
