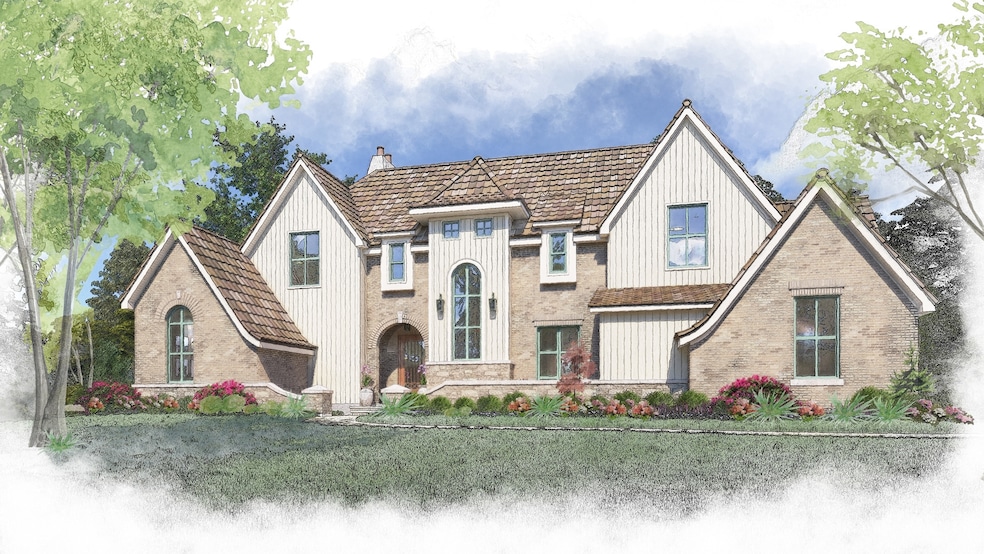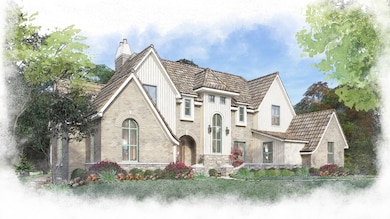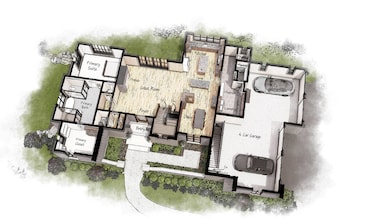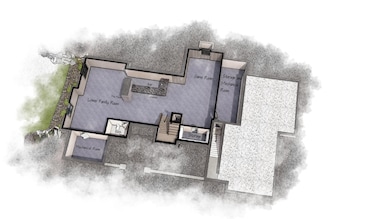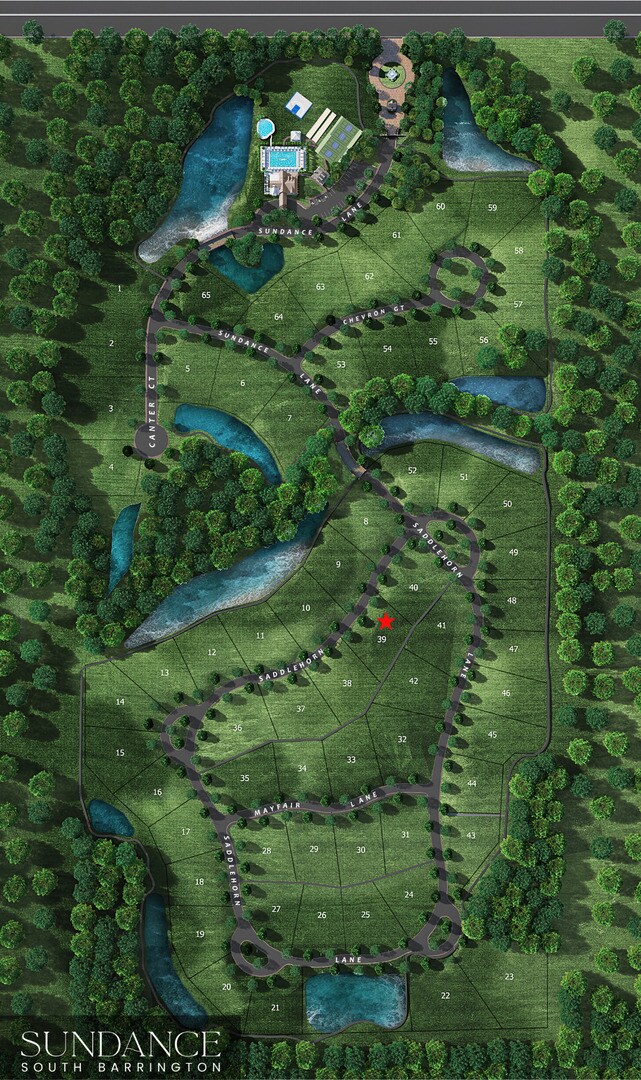61 E Rd South Barrington, IL 60010
Estimated payment $26,766/month
Highlights
- New Construction
- Gated Community
- Mature Trees
- Grove Avenue Elementary School Rated A+
- Landscaped Professionally
- Community Lake
About This Home
iscover the epitome of luxury living and build your custom dream home at 33 Saddlehorn Lane in the exclusive Sundance community. This exceptional property with a generous lot size of 22,780 square feet offers an immersive experience in nature. This stunning residence showcases exceptional craftsmanship and thoughtful design at every turn. Featuring 4 spacious bedrooms, 4 full baths, and 3 half baths, every space is crafted with attention to detail. Residents of Sundance enjoy access to an array of world-class amenities. Take a leisurely stroll through the landscapes, entertain friends in the clubhouse, or unwind by the pool. For the active lifestyle, there is a fitness center, yoga studio, and various sports facilities, including pickleball and bocce courts. Embrace a lifestyle where every moment is an opportunity to be one with your surroundings. Contact us for a private tour today!
Home Details
Home Type
- Single Family
Year Built
- Built in 2025 | New Construction
HOA Fees
- $1,000 Monthly HOA Fees
Parking
- 4 Car Attached Garage
- Heated Garage
Home Design
- Brick Exterior Construction
- Wood Siding
- Concrete Perimeter Foundation
Interior Spaces
- 6,889 Sq Ft Home
- 2-Story Property
- 2 Fireplaces
- Family Room
- Living Room
- Formal Dining Room
- Home Office
- Game Room
- Finished Basement
- Basement Fills Entire Space Under The House
- Laundry Room
Bedrooms and Bathrooms
- 4 Bedrooms
- 4 Potential Bedrooms
- Walk-In Closet
Lot Details
- Lot Dimensions are 94x136x172x158
- Landscaped Professionally
- Paved or Partially Paved Lot
- Mature Trees
Schools
- Grove Avenue Elementary School
- Barrington Middle School Prairie
- Barrington High School
Utilities
- Forced Air Zoned Heating and Cooling System
- Heating System Uses Natural Gas
- Well
- Septic Tank
Community Details
Overview
- Association fees include clubhouse, exercise facilities, pool, lawn care, snow removal
- Manager Association, Phone Number (847) 802-0700
- Property managed by Village Enclave Property Owners Association
- Community Lake
Recreation
- Community Pool
Additional Features
- Clubhouse
- Gated Community
Map
Home Values in the Area
Average Home Value in this Area
Property History
| Date | Event | Price | List to Sale | Price per Sq Ft |
|---|---|---|---|---|
| 05/05/2025 05/05/25 | For Sale | $4,199,000 | -- | $610 / Sq Ft |
Source: Midwest Real Estate Data (MRED)
MLS Number: 12356547
- 61 E Rd
- 61 E Palatine #4 Rd
- 61 E Palatine Rd
- 1030 Ridgeview Dr
- 4490 Capstan Dr
- 1115 Ashley Ln
- 1120 Ashley Ln
- 330 S Barrington Rd
- 2204 Shetland Rd
- 1690 Cape Breton Ct
- 8 Farmington Rd
- 80 Geneva Ct
- 34 Abbey Woods Dr
- 4950 Tarrington Dr
- 4475 Olmstead Dr
- 4990 Rochester Dr
- 1340 Macalpin Dr
- 1520 Macalpin Cir Unit 2
- 1280 Clover Ln
- 8 Falcon Lakes Dr
- 4782 Amber Cir
- 1428 W Sapphire Dr Unit 3
- 4806 Turnberry Dr
- 4440 Trailside Ct
- 4345 Mumford Dr
- 1195 Old Timber Ct
- 1418 S Barrington Rd Unit 313
- 1418 S Barrington Rd Unit 301
- 798 Concord Ln
- 212 W Russell St Unit 1
- 2200 Hassell Rd
- 1996 Georgetown Ln
- 1971 Haddam Place Unit 2
- 112 N Hager Ave
- 212 Franklin St Unit 1
- 1834 Jamestown Cir Unit 3114
- 2023 Raleigh Place Unit 4
- 101 W Liberty St Unit 115
- 101 W Liberty St Unit 102
- 101 W Liberty St Unit 213
Ask me questions while you tour the home.
