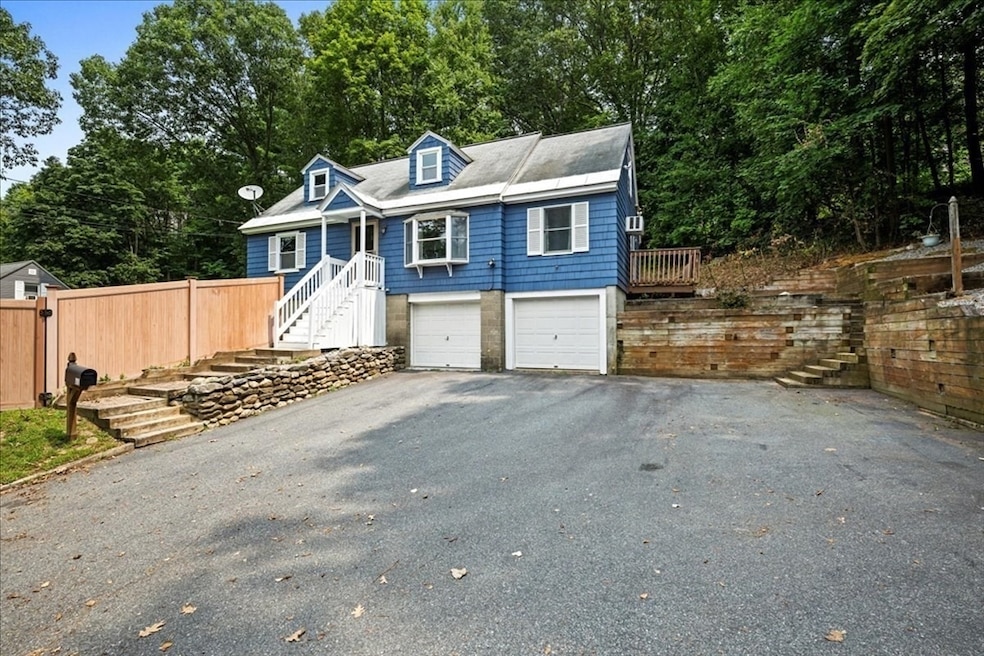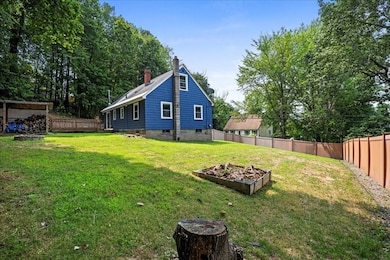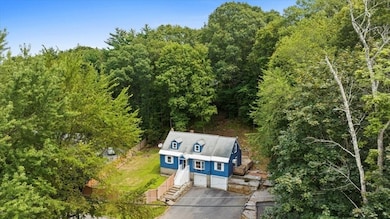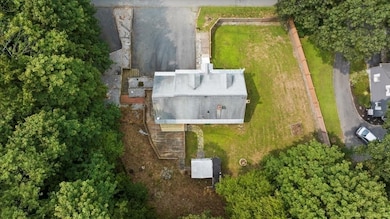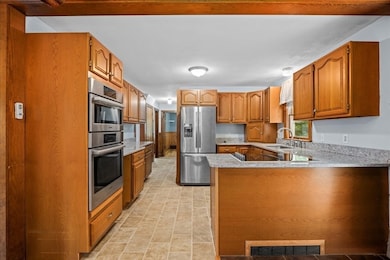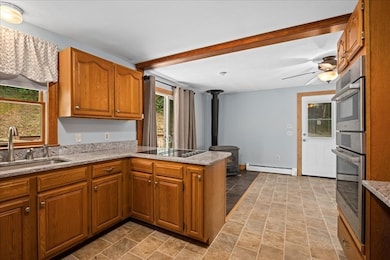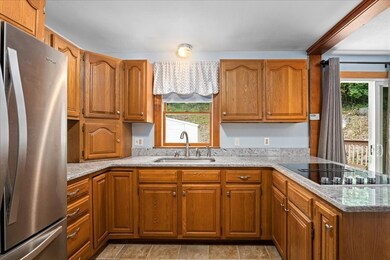61 Elmwood St Auburn, MA 01501
Pakachoag NeighborhoodEstimated payment $2,668/month
Highlights
- Golf Course Community
- Custom Closet System
- Deck
- Medical Services
- Cape Cod Architecture
- Property is near public transit
About This Home
Motivated Seller offering a $10,000 CREDIT towards new roof or an interest rate buy down*Charming & Updated Cape in sought-after Pakachoag Hill neighborhood*Flexible 3–4 bedroom layout offers the option for home office or extra room*Outstanding Cabinet-packed Kitchen w/wall oven & microwave, Jenn Air Countertop range, Gleaming Granite Counters opens seamlessly to the Dining room, creating a perfect space for entertaining*Main level also includes a Sun filled Living Room, Full bath w/Tiled Shower & updated Vanity, Primary Bedroom & Secondary Bedroom*Upper Level has 2 more spacious Bedrooms with built in cabinets & bookcase*Large Wrap around Deck perfect for relaxing and entertaining with family and friends overlooking Fenced-in yard ideal for pet owners*Shed for storage and chopped wood covered storage area*Two Car Garage & Two Driveways with enough parking for 8 cars*Close to Rt 290/Mass Pike/395/Rte 20/Rt12, minutes to Worcester Downtown*
Home Details
Home Type
- Single Family
Est. Annual Taxes
- $4,941
Year Built
- Built in 1950
Lot Details
- 0.37 Acre Lot
- Fenced Yard
- Sloped Lot
Parking
- 2 Car Attached Garage
- Tuck Under Parking
- Parking Storage or Cabinetry
- Driveway
- Open Parking
- Off-Street Parking
Home Design
- Cape Cod Architecture
- Block Foundation
- Frame Construction
- Batts Insulation
- Shingle Roof
Interior Spaces
- 1,351 Sq Ft Home
- Ceiling Fan
- Insulated Windows
- Bay Window
- Sliding Doors
- Storm Doors
Kitchen
- Oven
- Range
- Microwave
- Stainless Steel Appliances
- Solid Surface Countertops
- Disposal
Flooring
- Wood
- Wall to Wall Carpet
- Ceramic Tile
- Vinyl
Bedrooms and Bathrooms
- 4 Bedrooms
- Primary Bedroom on Main
- Custom Closet System
- 1 Full Bathroom
- Bathtub with Shower
- Linen Closet In Bathroom
Laundry
- Dryer
- Washer
Basement
- Walk-Out Basement
- Partial Basement
- Interior Basement Entry
- Garage Access
- Block Basement Construction
- Laundry in Basement
Eco-Friendly Details
- Energy-Efficient Thermostat
Outdoor Features
- Deck
- Outdoor Storage
Location
- Property is near public transit
- Property is near schools
Schools
- Pakachoag Elementary School
- Auburn Middle School
- Auburn High School
Utilities
- Cooling System Mounted In Outer Wall Opening
- 2 Heating Zones
- Heating System Uses Oil
- Pellet Stove burns compressed wood to generate heat
- Baseboard Heating
- 100 Amp Service
- Water Heater
- Satellite Dish
Listing and Financial Details
- Assessor Parcel Number M:0012 L:0105,1454749
Community Details
Overview
- No Home Owners Association
- Near Conservation Area
Amenities
- Medical Services
- Shops
Recreation
- Golf Course Community
- Tennis Courts
- Community Pool
- Park
- Jogging Path
- Bike Trail
Map
Home Values in the Area
Average Home Value in this Area
Tax History
| Year | Tax Paid | Tax Assessment Tax Assessment Total Assessment is a certain percentage of the fair market value that is determined by local assessors to be the total taxable value of land and additions on the property. | Land | Improvement |
|---|---|---|---|---|
| 2025 | $49 | $345,800 | $116,000 | $229,800 |
| 2024 | $4,975 | $333,200 | $111,100 | $222,100 |
| 2023 | $4,886 | $307,700 | $101,000 | $206,700 |
| 2022 | $4,558 | $271,000 | $101,000 | $170,000 |
| 2021 | $64 | $236,500 | $89,200 | $147,300 |
| 2020 | $4,144 | $230,500 | $89,200 | $141,300 |
| 2019 | $4,056 | $220,200 | $88,300 | $131,900 |
| 2018 | $63 | $207,200 | $82,600 | $124,600 |
| 2017 | $3,620 | $197,400 | $74,900 | $122,500 |
| 2016 | $3,441 | $190,200 | $77,900 | $112,300 |
| 2015 | $3,160 | $183,100 | $77,900 | $105,200 |
| 2014 | $3,090 | $178,700 | $74,100 | $104,600 |
Property History
| Date | Event | Price | List to Sale | Price per Sq Ft | Prior Sale |
|---|---|---|---|---|---|
| 11/10/2025 11/10/25 | Price Changed | $430,000 | -2.3% | $318 / Sq Ft | |
| 10/28/2025 10/28/25 | Price Changed | $439,900 | -2.2% | $326 / Sq Ft | |
| 10/25/2025 10/25/25 | For Sale | $449,900 | 0.0% | $333 / Sq Ft | |
| 10/22/2025 10/22/25 | Pending | -- | -- | -- | |
| 10/14/2025 10/14/25 | Price Changed | $449,900 | -1.1% | $333 / Sq Ft | |
| 10/08/2025 10/08/25 | Price Changed | $455,000 | -1.1% | $337 / Sq Ft | |
| 09/22/2025 09/22/25 | Price Changed | $459,900 | -1.1% | $340 / Sq Ft | |
| 09/11/2025 09/11/25 | Price Changed | $465,000 | -1.0% | $344 / Sq Ft | |
| 09/05/2025 09/05/25 | Price Changed | $469,900 | -2.1% | $348 / Sq Ft | |
| 08/08/2025 08/08/25 | For Sale | $480,000 | +81.2% | $355 / Sq Ft | |
| 06/20/2018 06/20/18 | Sold | $264,900 | 0.0% | $163 / Sq Ft | View Prior Sale |
| 04/13/2018 04/13/18 | Pending | -- | -- | -- | |
| 04/10/2018 04/10/18 | For Sale | $264,900 | -- | $163 / Sq Ft |
Purchase History
| Date | Type | Sale Price | Title Company |
|---|---|---|---|
| Not Resolvable | $264,900 | -- | |
| Deed | $217,000 | -- |
Mortgage History
| Date | Status | Loan Amount | Loan Type |
|---|---|---|---|
| Open | $255,429 | FHA | |
| Previous Owner | $206,150 | Purchase Money Mortgage |
Source: MLS Property Information Network (MLS PIN)
MLS Number: 73415503
APN: AUBU-000012-000000-000105
- 148 Hampton St
- 204-212 Hampton St
- 37 Elmwood St
- 6 Newton St
- 22 Lesley Ave
- 20 Alpine Trail
- 7 W Hampton St
- 28 Bittersweet Blvd
- 8 Shirley St
- 30 Davenport St
- 72 Sophia Dr
- 2 Breezy Bend
- 55 Tennyson St
- 24 Meena Dr
- 3 Lower Windbrook Dr
- 326 Pakachoag St
- 5 Commonwealth Ave
- 4 S Edlin St
- 25 Vinal St Unit 26
- 25 Vinal St Unit 29
- 18 Warwick St Unit 1
- 24 Epworth St Unit 1A
- 3 Jacobson Dr Unit 2
- 3 Henry Terrace Unit 1A
- 3 Henry Terrace Unit 14A
- 278 Greenwood St Unit 1
- 6 Henry Terrace Unit 16
- 6 Henry Terrace Unit 5
- 6 Henry Terrace Unit 6
- 10 Henry Terrace Unit 11
- 3 Vinal St
- 328 Greenwood St
- 86 Pinehurst Ave Unit 1
- 35 Whipple St Unit .3
- 31 Falmouth St Unit 2
- 160 Fremont St Unit 229
- 20 Kosta St Unit 1
- 20 Kosta St Unit 20 Kosta 1
- 21 Whipple St Unit 3
- 16 Crompton St Unit 1
