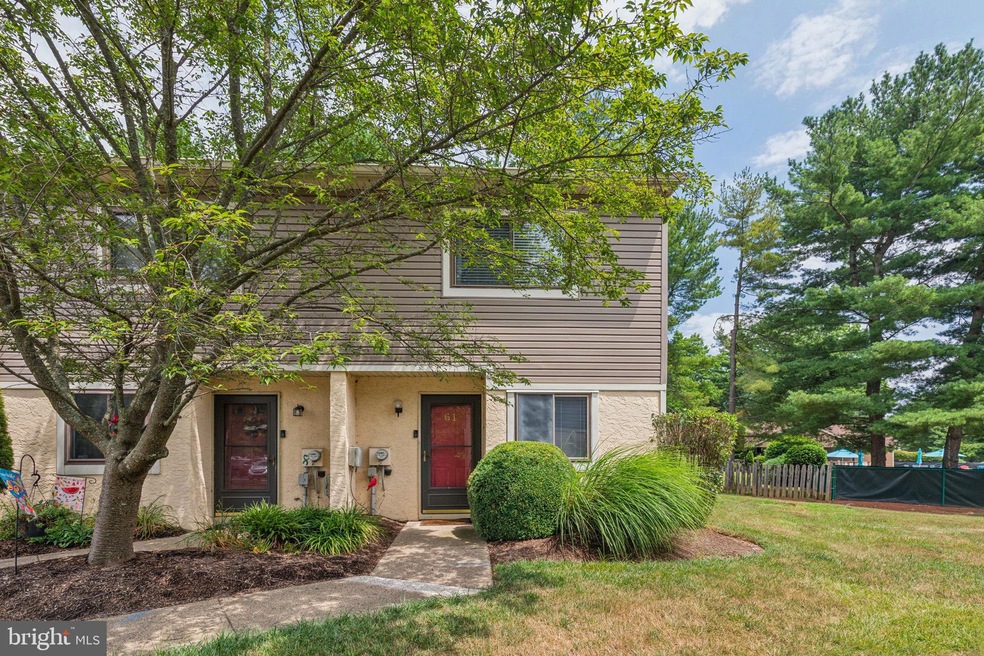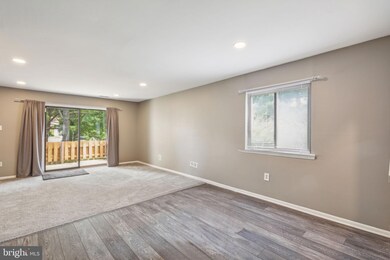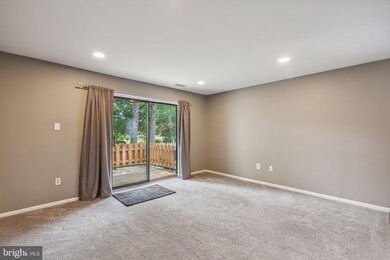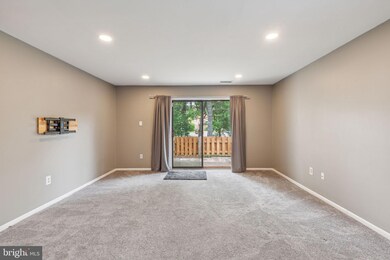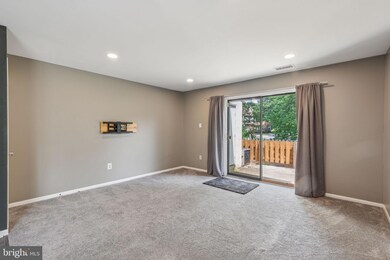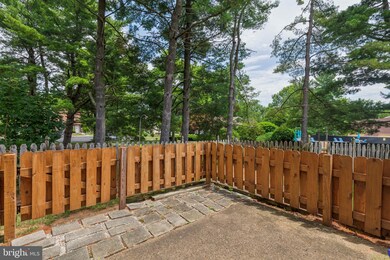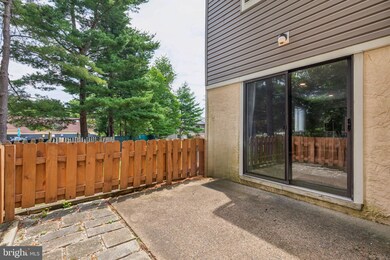
61 Ember Ln Horsham, PA 19044
Highlights
- Traditional Architecture
- Central Air
- Property is in excellent condition
- Kitchen Island
- Combination Dining and Living Room
- Carpet
About This Home
As of August 2024Welcome to 61 Ember Ln, a delightful end unit in the highly sought after Sawyer Creek community. This home offers a perfect blend of comfort, style, and convenience, making it an ideal choice for anyone looking to settle in Horsham. Walk in the door where you will immediately notice the new carpet and flooring to go with the open floor plan that creates a relaxing and welcoming atmosphere. The spacious living room and dining area are ideal for both everyday living and entertaining. The kitchen features ample cabinet space and flows seamlessly into the living area, keeping you connected to the action. Step through the sliding glass door to the rear fenced patio – a great spot for morning coffee or evening relaxation. The main floor also features new recessed lighting, a convenient half bath and coat closet as well. Upstairs, the large primary bedroom serves as a peaceful retreat with high ceilings, plenty of closet space, and abundant natural light. The second bedroom is also spacious and versatile, perfect for guests, a home office, or extra space for family. The full bath is located on the second floor for added convenience. Additional highlights include available parking and optional access to a pool for an additional fee. As an end unit, the home benefits from extra light and enhanced privacy. The location is unbeatable, with proximity to restaurants, shopping, public transportation, and the scenic Power Line Trail. Commuting is a breeze with easy access to highways, and you’ll be part of the award-winning Hatboro Horsham School District. Don’t miss the opportunity to make this inviting end unit your new home. Schedule a showing today and discover all that 61 Ember Ln has to offer.
Townhouse Details
Home Type
- Townhome
Est. Annual Taxes
- $3,359
Year Built
- Built in 1985
Lot Details
- Lot Dimensions are 1.00 x 0.00
- Property is in excellent condition
HOA Fees
- $220 Monthly HOA Fees
Home Design
- Traditional Architecture
- Vinyl Siding
Interior Spaces
- 1,098 Sq Ft Home
- Property has 2 Levels
- Combination Dining and Living Room
- Carpet
Kitchen
- Electric Oven or Range
- Microwave
- Dishwasher
- Kitchen Island
- Disposal
Bedrooms and Bathrooms
- 2 Bedrooms
Laundry
- Laundry on upper level
- Dryer
- Washer
Parking
- 1 Open Parking Space
- 1 Parking Space
- Parking Lot
- 1 Assigned Parking Space
Schools
- Keith Valley Middle School
- Hatboro-Horsham Senior High School
Utilities
- Central Air
- Heat Pump System
- 200+ Amp Service
- Electric Water Heater
Listing and Financial Details
- Tax Lot 061
- Assessor Parcel Number 36-00-04135-608
Community Details
Overview
- $880 Capital Contribution Fee
- Association fees include common area maintenance, exterior building maintenance, lawn maintenance, snow removal, trash
- Sawyer's Creek HOA
- Sawyers Creek Subdivision
Pet Policy
- Pets Allowed
Ownership History
Purchase Details
Home Financials for this Owner
Home Financials are based on the most recent Mortgage that was taken out on this home.Purchase Details
Home Financials for this Owner
Home Financials are based on the most recent Mortgage that was taken out on this home.Purchase Details
Home Financials for this Owner
Home Financials are based on the most recent Mortgage that was taken out on this home.Purchase Details
Similar Homes in the area
Home Values in the Area
Average Home Value in this Area
Purchase History
| Date | Type | Sale Price | Title Company |
|---|---|---|---|
| Deed | $198,000 | None Available | |
| Deed | $177,500 | None Available | |
| Deed | $200,000 | None Available | |
| Deed | $83,000 | -- |
Mortgage History
| Date | Status | Loan Amount | Loan Type |
|---|---|---|---|
| Open | $309,294 | FHA | |
| Closed | $188,000 | New Conventional | |
| Previous Owner | $159,750 | New Conventional | |
| Previous Owner | $192,850 | No Value Available | |
| Previous Owner | $82,500 | New Conventional |
Property History
| Date | Event | Price | Change | Sq Ft Price |
|---|---|---|---|---|
| 08/30/2024 08/30/24 | Sold | $315,000 | +10.5% | $287 / Sq Ft |
| 08/05/2024 08/05/24 | Pending | -- | -- | -- |
| 08/01/2024 08/01/24 | For Sale | $285,000 | +43.9% | $260 / Sq Ft |
| 12/06/2019 12/06/19 | Sold | $198,000 | -3.4% | $180 / Sq Ft |
| 10/07/2019 10/07/19 | Pending | -- | -- | -- |
| 09/26/2019 09/26/19 | Price Changed | $204,900 | -2.4% | $187 / Sq Ft |
| 07/10/2019 07/10/19 | For Sale | $209,900 | +18.3% | $191 / Sq Ft |
| 07/25/2014 07/25/14 | Sold | $177,500 | -4.6% | $162 / Sq Ft |
| 05/18/2014 05/18/14 | Pending | -- | -- | -- |
| 05/15/2014 05/15/14 | Price Changed | $185,999 | -4.6% | $169 / Sq Ft |
| 05/02/2014 05/02/14 | Price Changed | $194,999 | -2.5% | $178 / Sq Ft |
| 04/22/2014 04/22/14 | Price Changed | $199,999 | -2.4% | $182 / Sq Ft |
| 03/29/2014 03/29/14 | Price Changed | $204,999 | -2.3% | $187 / Sq Ft |
| 03/08/2014 03/08/14 | For Sale | $209,799 | -- | $191 / Sq Ft |
Tax History Compared to Growth
Tax History
| Year | Tax Paid | Tax Assessment Tax Assessment Total Assessment is a certain percentage of the fair market value that is determined by local assessors to be the total taxable value of land and additions on the property. | Land | Improvement |
|---|---|---|---|---|
| 2024 | $3,297 | $83,870 | $24,140 | $59,730 |
| 2023 | $3,138 | $83,870 | $24,140 | $59,730 |
| 2022 | $3,036 | $83,870 | $24,140 | $59,730 |
| 2021 | $2,964 | $83,870 | $24,140 | $59,730 |
| 2020 | $2,895 | $83,870 | $24,140 | $59,730 |
| 2019 | $2,839 | $83,870 | $24,140 | $59,730 |
| 2018 | $2,416 | $83,870 | $24,140 | $59,730 |
| 2017 | $2,712 | $83,870 | $24,140 | $59,730 |
| 2016 | $2,679 | $83,870 | $24,140 | $59,730 |
| 2015 | $2,559 | $83,870 | $24,140 | $59,730 |
| 2014 | $2,559 | $83,870 | $24,140 | $59,730 |
Agents Affiliated with this Home
-
R
Seller's Agent in 2024
Ryan Kanofsky
KW Empower
-
M
Buyer's Agent in 2024
MORGAN SHERIDAN
Coldwell Banker Realty
-
J
Seller's Agent in 2019
Joyce Foesig
Coldwell Banker Realty
-
T
Seller's Agent in 2014
TOBY KAHN
BHHS Fox & Roach
-
M
Buyer's Agent in 2014
Mary Dwyer
BHHS Fox & Roach
Map
Source: Bright MLS
MLS Number: PAMC2111520
APN: 36-00-04135-608
- 49 Loggers Mill Rd
- 133 Sarahs Ln
- 13 Virginia Ln
- 64 Greenwoods Dr
- 4 Beaver Hill Rd
- 14 Log Pond Dr
- 57 Black Watch Ct
- 10 Goldenrod Ln
- 407 Hallowell Ave
- 249 Winchester Dr
- 33 School Rd
- 618 Manor Dr Unit 31
- 619 Manor Dr Unit 27
- 71 Wynmere Dr
- 5 Hedgerow Ln
- 616A Norristown Rd
- 474 Easton Rd
- 207 Grant Ave
- 224 Oakdale Ave
- 76 Hunt Dr
