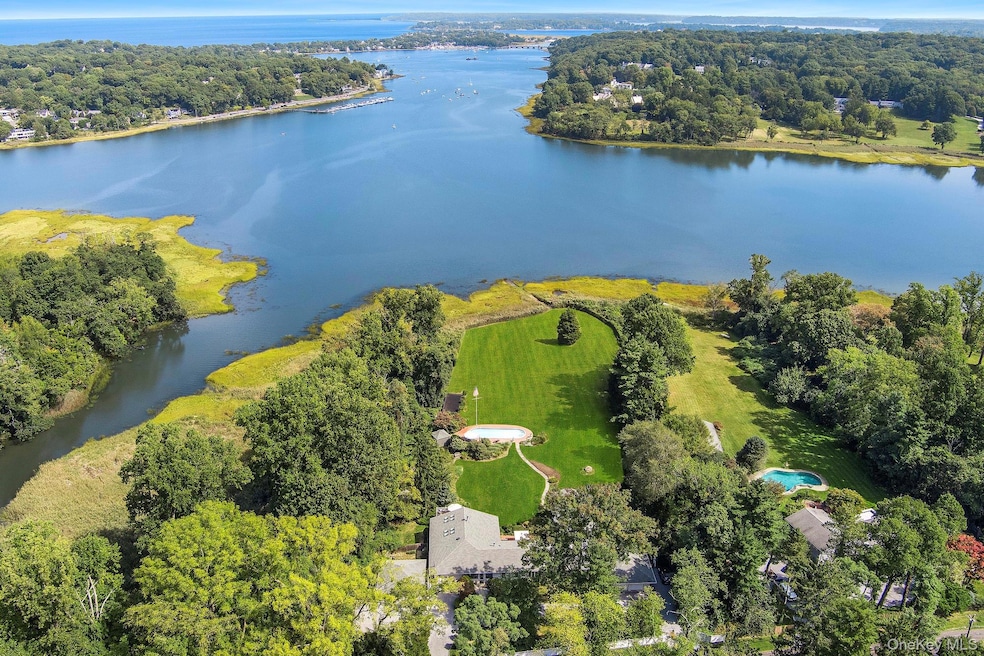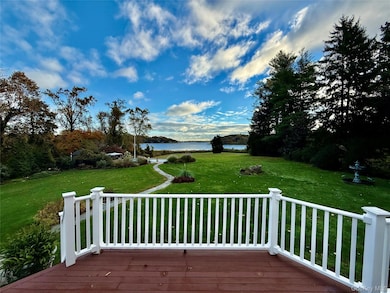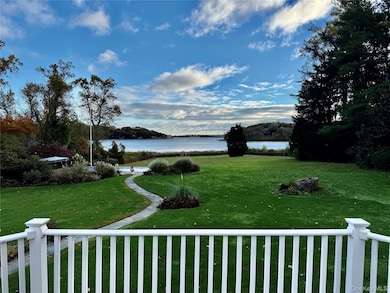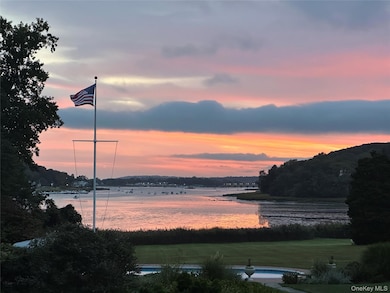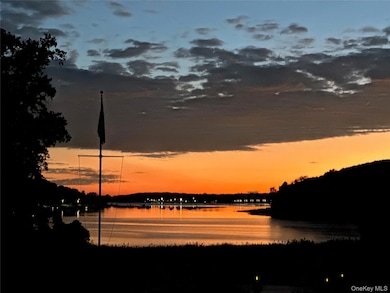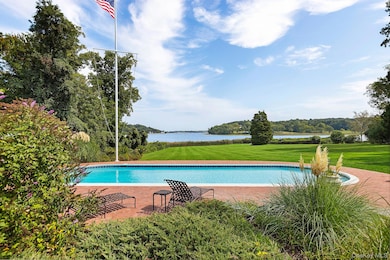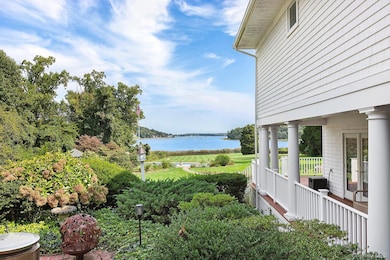61 Factory Pond Rd Locust Valley, NY 11560
Estimated payment $28,663/month
Highlights
- Water Access
- In Ground Pool
- Eat-In Gourmet Kitchen
- Locust Valley High School Rated A
- Home fronts a creek
- Open Floorplan
About This Home
“West Creek” located directly on Mill Neck Creek, is available for the first time almost three decades. A once in a lifetime opportunity to experience waterfront living in the village of Lattingtown. This unique property offers a rare, expansive view of Bayville Bridge. Beautiful, east-facing location with magnificent daily sunrises. The almost 4 acres of mature gardens and open landscaping allow for water views from almost every room in the house. The site offers full water access with a concrete dock suitable for small watercraft. Rolling lawns lead to a newly renovated pool house with a bathroom, refrigerator and split unit HVAC. The recently updated gunite pool and brick patio was restored in 2024 offering unimpeded water views. This property is all about unending water views from almost every room as well as several outdoor dining and entertaining spaces. Five bedrooms currently with room for an easy sixth bedroom as well as 4 1/2 baths offer room for plenty of guests and weekend entertainment. The primary bedroom is ideally located on the second floor with a water view and walk out balcony is arranged as a suite including a seating area, en-suite full bathroom, attached changing room, ample closets and a separate small office. The remaining bedrooms are all unique with their own water views on the first floor. Open plan layout includes multiple living, dining and lounge options as well as several formal dining areas. Kitchen includes a 48in Sub-Zero refrigerator, built in Viking microwave with a Carrera Marble center island and double ovens. This kitchen is the perfect open gathering place for guests.
This house is bright and airy with high ceilings including 19 skylights throughout. Four gas fireplaces and one wood burning fireplace give a year-round warmth to this home. New roof with GAF 50 year transferable Warranty, updated HVAC, updated windows and countless other features make this the perfect place to make your own.
Listing Agent
Compass Greater NY LLC Brokerage Phone: 516-502-5055 License #10301219016 Listed on: 05/06/2025

Home Details
Home Type
- Single Family
Est. Annual Taxes
- $59,096
Year Built
- Built in 1995 | Remodeled in 2005
Lot Details
- 3.33 Acre Lot
- Home fronts a creek
- Back Yard Fenced
Parking
- 4 Car Garage
Home Design
- 2-Story Property
- Vinyl Siding
- Stucco
Interior Spaces
- 7,250 Sq Ft Home
- Open Floorplan
- Sound System
- Cathedral Ceiling
- Recessed Lighting
- Fireplace
- Formal Dining Room
- Storage
- Wood Flooring
- Smart Thermostat
Kitchen
- Eat-In Gourmet Kitchen
- Double Convection Oven
- Gas Cooktop
- Microwave
- Dishwasher
- Wine Refrigerator
- Stainless Steel Appliances
- Kitchen Island
- Marble Countertops
- Trash Compactor
- Disposal
Bedrooms and Bathrooms
- 5 Bedrooms
- Walk-In Closet
Laundry
- Dryer
- Washer
Basement
- Partial Basement
- Crawl Space
Outdoor Features
- In Ground Pool
- Water Access
Schools
- Ann Macarthur Primary Elementary School
- Locust Valley Middle School
- Locust Valley High School
Utilities
- Central Air
- Heating System Uses Oil
- Propane
- Water Heater
- Septic Tank
- High Speed Internet
Listing and Financial Details
- Legal Lot and Block 303 / K
- Assessor Parcel Number 2411-29-K-00-0303-0
Map
Home Values in the Area
Average Home Value in this Area
Tax History
| Year | Tax Paid | Tax Assessment Tax Assessment Total Assessment is a certain percentage of the fair market value that is determined by local assessors to be the total taxable value of land and additions on the property. | Land | Improvement |
|---|---|---|---|---|
| 2025 | $57,165 | $2,510 | $1,020 | $1,490 |
| 2024 | $14,172 | $2,510 | $1,020 | $1,490 |
| 2023 | $42,235 | $2,430 | $988 | $1,442 |
| 2022 | $42,235 | $2,510 | $1,020 | $1,490 |
| 2021 | $36,961 | $2,585 | $1,138 | $1,447 |
| 2020 | $32,079 | $3,386 | $3,385 | $1 |
| 2019 | $41,509 | $3,386 | $3,222 | $164 |
| 2018 | $40,197 | $3,386 | $0 | $0 |
| 2017 | $33,604 | $4,514 | $3,591 | $923 |
| 2016 | $45,742 | $5,130 | $4,081 | $1,049 |
| 2015 | $12,486 | $5,400 | $4,260 | $1,140 |
| 2014 | $12,486 | $5,400 | $4,260 | $1,140 |
| 2013 | $12,864 | $5,400 | $4,260 | $1,140 |
Property History
| Date | Event | Price | List to Sale | Price per Sq Ft |
|---|---|---|---|---|
| 10/12/2025 10/12/25 | Price Changed | $4,495,000 | -9.8% | $620 / Sq Ft |
| 08/26/2025 08/26/25 | Price Changed | $4,985,000 | -5.0% | $688 / Sq Ft |
| 05/16/2025 05/16/25 | Price Changed | $5,250,000 | -8.7% | $724 / Sq Ft |
| 05/06/2025 05/06/25 | For Sale | $5,750,000 | -- | $793 / Sq Ft |
Purchase History
| Date | Type | Sale Price | Title Company |
|---|---|---|---|
| Interfamily Deed Transfer | -- | Commonwealth Land Ttl Ins Co | |
| Interfamily Deed Transfer | -- | Advantage Title | |
| Interfamily Deed Transfer | -- | -- |
Source: OneKey® MLS
MLS Number: 857826
APN: 2411-29-K-00-0303-0
- 15 King Rd
- 7 Tildean Ln Unit B
- 13 Tildean Ln
- 14 Bayville Ave Unit 4
- 23 Locust Ave
- 0 Pleasantville Dr Unit 11563075
- 18 Deans Ln
- 9 Winding Way
- 14 Ludlam Ave Unit A
- 22 15th St Unit Upper
- 5 Greenwich Ave Unit A
- 22 8th St
- 41 S 4th St
- 11 7th St
- 47 S 6th St
- 26 9th St
- 67 W Main St Unit 203
- 65 Audrey Ave Unit 301
- 508 Centre Island Rd
- 62 South St
