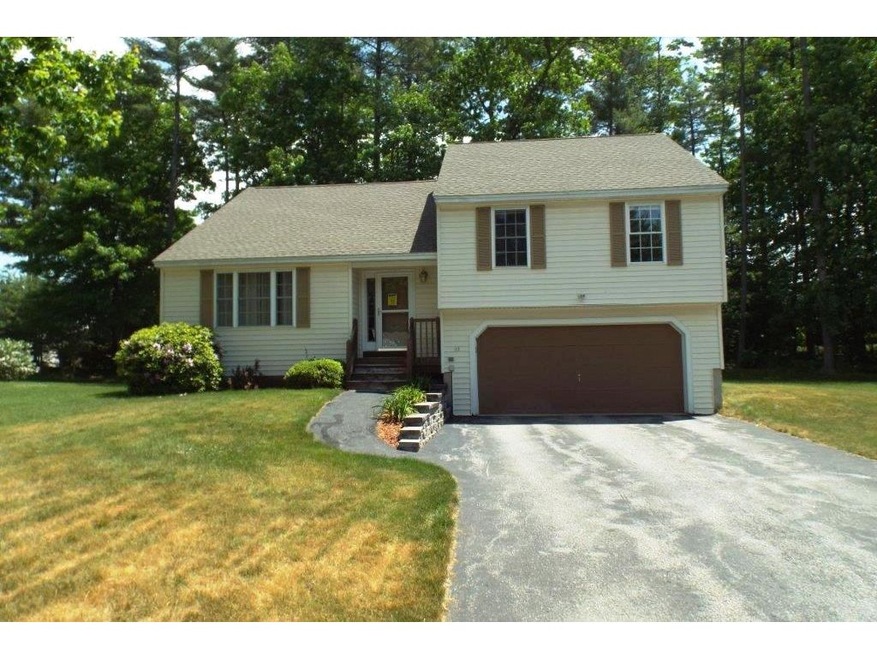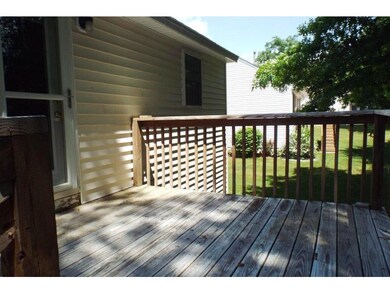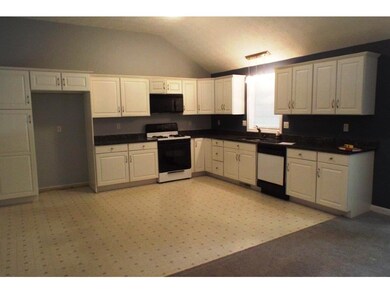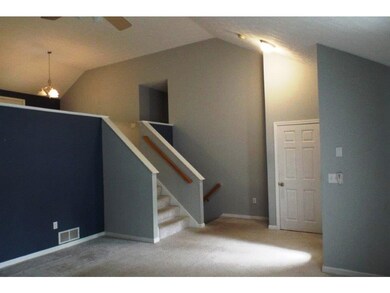
61 Glasgow Cir Hudson, NH 03051
Highlights
- Deck
- 2 Car Attached Garage
- Carpet
- Cathedral Ceiling
- Walk-Up Access
- Gas Fireplace
About This Home
As of June 2020Upscale detached condo located in popular Highland Woods. Spacious kitchen overlooking cathedral ceiling great room with cozy fireplace. Three good sized bedrooms including Master with its own bath. Handy 2 car garage and bonus landscaping is handled by condo association. All of this add to value in this low maintenance home with vinyl siding and paved drive. Homes in this neighborhood are well maintained and make for pleasant walking or biking areas. Tennis anyone? handy to have courts in your own neighborhood. This HomePath home is available for immediate occupancy
Last Agent to Sell the Property
Peggy Knoettner
EXP Realty License #001169 Listed on: 06/07/2016
Property Details
Home Type
- Condominium
Est. Annual Taxes
- $5,132
Year Built
- 1998
HOA Fees
Parking
- 2 Car Attached Garage
Home Design
- Concrete Foundation
- Wood Frame Construction
- Shingle Roof
- Vinyl Siding
Interior Spaces
- 1.5-Story Property
- Cathedral Ceiling
- Gas Fireplace
- Unfinished Basement
- Walk-Up Access
Kitchen
- Gas Range
- Dishwasher
Flooring
- Carpet
- Vinyl
Bedrooms and Bathrooms
- 3 Bedrooms
Outdoor Features
- Deck
Utilities
- Heating System Uses Natural Gas
- Natural Gas Water Heater
- Community Sewer or Septic
Community Details
- Highland Woods Condos
Listing and Financial Details
- REO, home is currently bank or lender owned
Ownership History
Purchase Details
Home Financials for this Owner
Home Financials are based on the most recent Mortgage that was taken out on this home.Purchase Details
Home Financials for this Owner
Home Financials are based on the most recent Mortgage that was taken out on this home.Purchase Details
Purchase Details
Purchase Details
Home Financials for this Owner
Home Financials are based on the most recent Mortgage that was taken out on this home.Similar Home in Hudson, NH
Home Values in the Area
Average Home Value in this Area
Purchase History
| Date | Type | Sale Price | Title Company |
|---|---|---|---|
| Condominium Deed | $300,000 | None Available | |
| Not Resolvable | $244,533 | -- | |
| Foreclosure Deed | $200,500 | -- | |
| Quit Claim Deed | -- | -- | |
| Warranty Deed | $230,000 | -- |
Mortgage History
| Date | Status | Loan Amount | Loan Type |
|---|---|---|---|
| Open | $270,000 | Purchase Money Mortgage | |
| Previous Owner | $195,624 | New Conventional | |
| Previous Owner | $207,000 | No Value Available |
Property History
| Date | Event | Price | Change | Sq Ft Price |
|---|---|---|---|---|
| 06/22/2020 06/22/20 | Sold | $300,000 | 0.0% | $210 / Sq Ft |
| 05/25/2020 05/25/20 | Pending | -- | -- | -- |
| 05/22/2020 05/22/20 | For Sale | $299,900 | +22.6% | $210 / Sq Ft |
| 08/31/2016 08/31/16 | Sold | $244,530 | -2.2% | $171 / Sq Ft |
| 07/14/2016 07/14/16 | Pending | -- | -- | -- |
| 06/07/2016 06/07/16 | For Sale | $250,000 | -- | $175 / Sq Ft |
Tax History Compared to Growth
Tax History
| Year | Tax Paid | Tax Assessment Tax Assessment Total Assessment is a certain percentage of the fair market value that is determined by local assessors to be the total taxable value of land and additions on the property. | Land | Improvement |
|---|---|---|---|---|
| 2024 | $5,132 | $312,000 | $0 | $312,000 |
| 2023 | $4,892 | $312,000 | $0 | $312,000 |
| 2022 | $4,450 | $302,900 | $0 | $302,900 |
| 2021 | $5,500 | $253,800 | $0 | $253,800 |
| 2020 | $5,424 | $253,800 | $0 | $253,800 |
| 2019 | $5,078 | $250,400 | $0 | $250,400 |
| 2018 | $5,033 | $250,400 | $0 | $250,400 |
| 2017 | $4,995 | $253,300 | $0 | $253,300 |
| 2016 | $4,653 | $211,800 | $0 | $211,800 |
| 2015 | $4,501 | $211,800 | $0 | $211,800 |
| 2014 | $4,412 | $211,800 | $0 | $211,800 |
| 2013 | $4,248 | $206,600 | $0 | $206,600 |
Agents Affiliated with this Home
-

Seller's Agent in 2020
Marie Day
East Key Realty
(603) 566-3935
24 Total Sales
-
P
Seller's Agent in 2016
Peggy Knoettner
EXP Realty
-
K
Seller Co-Listing Agent in 2016
Kristin Sullivan
EXP Realty
(603) 305-4253
10 Total Sales
Map
Source: PrimeMLS
MLS Number: 4496095
APN: HDSO-000149-000001-000075






