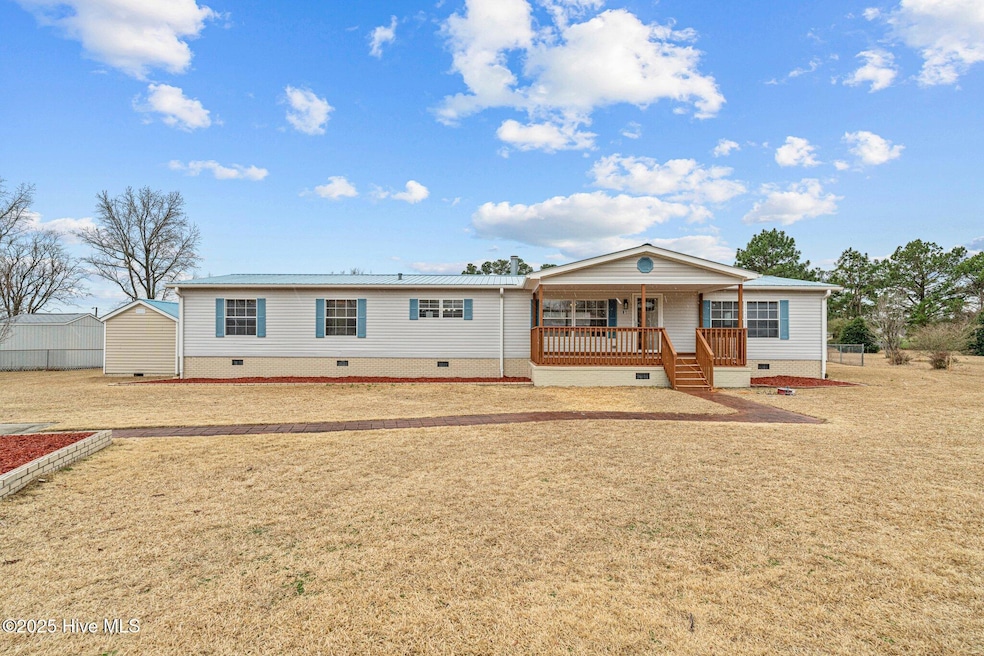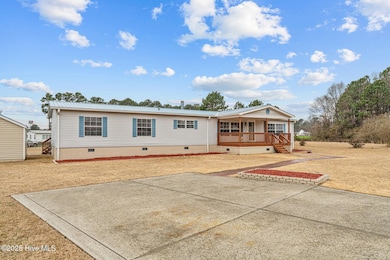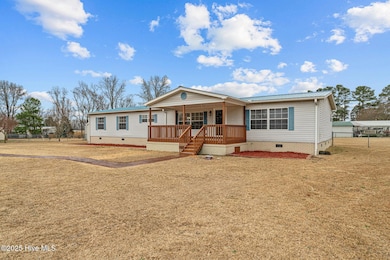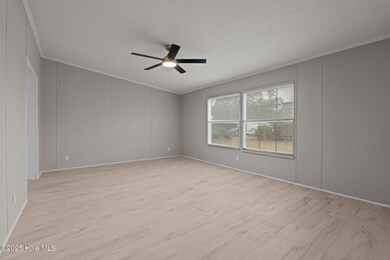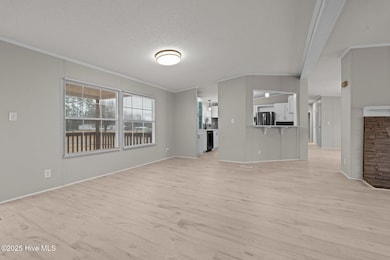
61 Greenhouse Ct Lillington, NC 27546
Estimated payment $1,590/month
Highlights
- Deck
- No HOA
- Screened Patio
- 2 Fireplaces
- Porch
- Laundry closet
About This Home
Welcome to this beautifully renovated 4-bedroom, 2-bathroom home, nestled on nearly an acre of lush land, offering plenty of space for outdoor activities and expansion. Inside, you'll find a modern and stylish design that blends comfort with functionality. The home features spacious bedrooms, contemporary finishes, and an open-concept living area perfect for both relaxation and entertaining.The two pristine bathrooms are a standout with their sleek touch screen mirrors that offer adjustable lighting and built-in defrost features, ensuring a perfect reflection every time. Bluetooth-enabled exhaust fans provide added convenience and comfort.The property is complete with two versatile sheds, ideal for storage, workshops, or hobbies, and the large lot offers ample room for gardening, play, or future projects. With this home, you get a combination of modern luxury, practicality, and the beauty of nature, all in a peaceful setting. Don't miss out on this incredible opportunity!
Listing Agent
kevelyn Eberhardt
All In Realty Group, LLC License #298383 Listed on: 02/20/2025
Property Details
Home Type
- Manufactured Home
Est. Annual Taxes
- $850
Year Built
- Built in 1999
Lot Details
- 0.81 Acre Lot
- Chain Link Fence
Home Design
- Wood Frame Construction
- Metal Roof
- Vinyl Siding
Interior Spaces
- 2,052 Sq Ft Home
- 1-Story Property
- Ceiling Fan
- 2 Fireplaces
- Combination Dining and Living Room
- Crawl Space
- Attic Access Panel
- Fire and Smoke Detector
- Laundry closet
Kitchen
- Stove
- Dishwasher
Flooring
- Tile
- Luxury Vinyl Plank Tile
Bedrooms and Bathrooms
- 4 Bedrooms
- 2 Full Bathrooms
Parking
- 2 Parking Spaces
- Driveway
- Paved Parking
Outdoor Features
- Deck
- Screened Patio
- Shed
- Porch
Schools
- Boone Trail Elementary School
- Western Harnett Middle School
- Western Harnett High School
Mobile Home
- Manufactured Home
Utilities
- Heat Pump System
- Electric Water Heater
- Fuel Tank
Community Details
- No Home Owners Association
Listing and Financial Details
- Tax Lot 9
- Assessor Parcel Number 130620 0002 23
Map
Home Values in the Area
Average Home Value in this Area
Property History
| Date | Event | Price | Change | Sq Ft Price |
|---|---|---|---|---|
| 06/26/2025 06/26/25 | Sold | $270,000 | -1.1% | $132 / Sq Ft |
| 03/30/2025 03/30/25 | Pending | -- | -- | -- |
| 03/07/2025 03/07/25 | For Sale | $273,000 | -0.7% | $133 / Sq Ft |
| 02/20/2025 02/20/25 | For Sale | $275,000 | -- | $134 / Sq Ft |
Similar Homes in Lillington, NC
Source: Hive MLS
MLS Number: 100490075
APN: 130620 0002 23
- 226 Community Rd
- 6080 Us 421 N
- 339 Hookbill (Lot 24) Ln
- 369 Hookbill (Lot 26) Ln
- 5173 Spring Hill Church Rd
- 452 Duncan Creek Rd Unit 156
- 452 Duncan Creek Rd
- 372 Hookbill (Lot 106) Ln
- 355 Hookbill (Lot 25) Ln
- 217 Duncan Creek Rd Unit 124
- 477 Beacon Hill Rd Unit 29
- 477 Beacon Hill Rd
- 367 Duncan Creek Rd
- 367 Duncan Creek Rd Unit 129
- 275 Duncan Creek Rd
- 403 Duncan Creek Rd
- 403 Duncan Creek Rd Unit 131
- 678 Raven Rock Rd
- 245 Duncan Creek Rd
- 232 Duncan Creek Rd
- 16 Shiloh Dr
- 1088 Old Us Highway 421
- 41 Hillcrest Dr
- 19 Summerwood Ln
- 27 Anna Maria Ct
- 27 Anna Maria Ct
- 602 Ross Rd
- 124 Laura Ln
- 314 Botanical Ct
- 233 John Stark Dr
- 80 Senter Farm Ct
- 200 Beacon Hill Rd
- 71 Village Edge Dr
- 67 Village Edge Dr
- 390 Hunting Wood Dr
- 334 Bunting Dr
- 28 March Creek Dr
- 80 March Creek Dr
- 96 March Creek Dr
- 206 Silk Oak Dr
