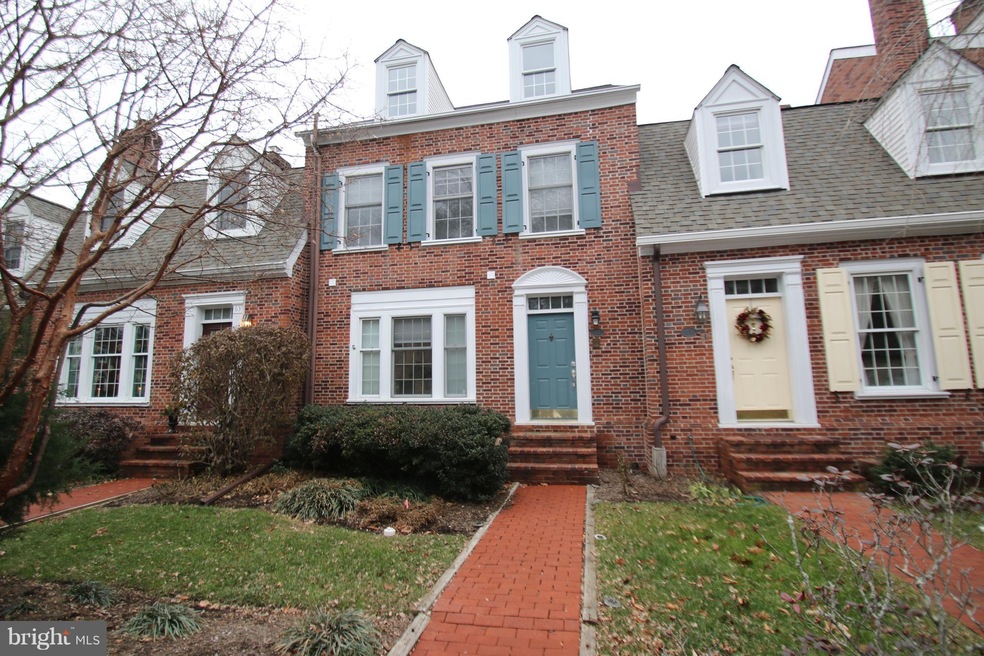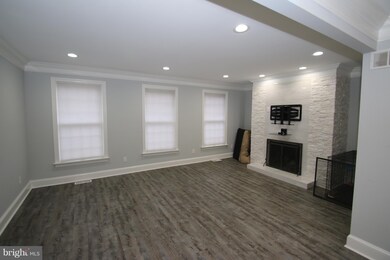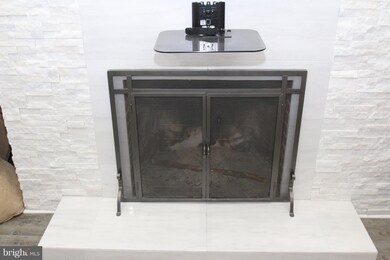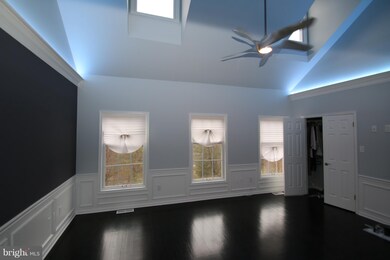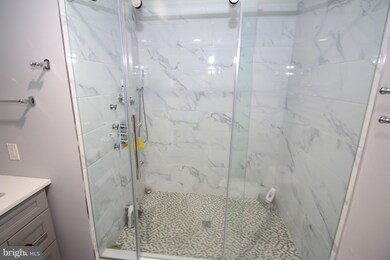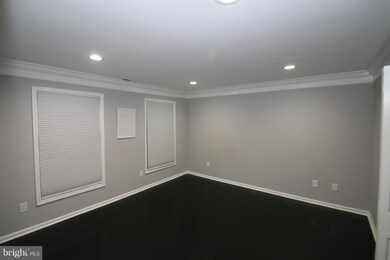
61 Hessian Run Rd Unit 31 Washington Crossing, PA 18977
Central Bucks County NeighborhoodHighlights
- Fitness Center
- Second Kitchen
- Traditional Architecture
- Sol Feinstone Elementary School Rated A
- Clubhouse
- Wood Flooring
About This Home
As of March 2019Stunning Heritage Hills FULLY Remodeled town home offering 4 levels of living space! Meticulously maintained and tastefully upgraded. This property features an open space floor plan that flows beautifully throughout the entire first floor. Custom gourmet kitchen features top of the line professional appliances; massive farm sink; stainless steel sharp microwave drawer and dishwasher that are hidden in the island for a clean, sleek appearance. Huge Cambria Quartz Island that can easily sit 10 + people. 3 crystal chandeliers hang over the island. The kitchen flows into the family room that features a white stone fireplace where your family and guests can relax. Additionally, there is a fully remodeled 1st floor half bathroom for your convenience. The second floor features: a master bedroom with a fully remodeled master bath; 72 inch dual sink vanity; 2 person shower. Dramatic vaulted ceilings and skylights allowing for natural sunlight. Crown molding with remote custom lighting.Bedroom 2- Custom Closets, Fully remodeled Bathroom.This level also features a convenient laundry area. Level 3 features an additional bedroom with ample closets and a brand new full bathroom. Full finished walk-out basement with over sized walk in closet with custom built ins. Wet bar, build-in mini fridge, crown molding, fire place with traditional Morgan Mantel and Brick Surround and full bath. Glass sliding door from the basement leads to the custom brick patio with with brick retaining walls. Hardwood floors throughout; central vacuum system; 1-car detached garage.
Last Agent to Sell the Property
Elite Realty Group Unl. Inc. License #RM418734 Listed on: 12/27/2018
Townhouse Details
Home Type
- Townhome
Est. Annual Taxes
- $5,660
Year Built
- Built in 1987 | Remodeled in 2017
HOA Fees
- $288 Monthly HOA Fees
Parking
- 1 Car Detached Garage
- Front Facing Garage
- Garage Door Opener
Home Design
- Traditional Architecture
- Brick Exterior Construction
- Shingle Roof
- Masonry
Interior Spaces
- Property has 3 Levels
- Central Vacuum
- Furnished
- Brick Wall or Ceiling
- Skylights
- 2 Fireplaces
- Laundry on upper level
Kitchen
- Second Kitchen
- Cooktop
Flooring
- Wood
- Ceramic Tile
Bedrooms and Bathrooms
- 3 Bedrooms
- Walk-In Closet
Finished Basement
- Heated Basement
- Basement Fills Entire Space Under The House
- Exterior Basement Entry
Schools
- Council Rock High School North
Utilities
- Forced Air Heating and Cooling System
- 200+ Amp Service
- Electric Water Heater
- Municipal Trash
- Phone Available
- Cable TV Available
Additional Features
- Doors with lever handles
- Property is in good condition
Listing and Financial Details
- Tax Lot 001-031
- Assessor Parcel Number 47-031-001-031
Community Details
Overview
- $1,000 Capital Contribution Fee
- Association fees include common area maintenance, pool(s), trash
- Heritage Hills Subdivision
Amenities
- Clubhouse
Recreation
- Fitness Center
- Community Pool
- Tennis Courts
Ownership History
Purchase Details
Home Financials for this Owner
Home Financials are based on the most recent Mortgage that was taken out on this home.Purchase Details
Home Financials for this Owner
Home Financials are based on the most recent Mortgage that was taken out on this home.Purchase Details
Home Financials for this Owner
Home Financials are based on the most recent Mortgage that was taken out on this home.Purchase Details
Home Financials for this Owner
Home Financials are based on the most recent Mortgage that was taken out on this home.Similar Homes in Washington Crossing, PA
Home Values in the Area
Average Home Value in this Area
Purchase History
| Date | Type | Sale Price | Title Company |
|---|---|---|---|
| Deed | $520,000 | Glendale Abstract Lp | |
| Deed | $451,500 | None Available | |
| Deed | $469,900 | None Available | |
| Interfamily Deed Transfer | -- | -- |
Mortgage History
| Date | Status | Loan Amount | Loan Type |
|---|---|---|---|
| Open | $500,000 | New Conventional | |
| Closed | $500,000 | New Conventional | |
| Closed | $493,050 | New Conventional | |
| Closed | $484,350 | New Conventional | |
| Previous Owner | $225,750 | New Conventional | |
| Previous Owner | $342,700 | Unknown | |
| Previous Owner | $350,000 | Fannie Mae Freddie Mac | |
| Previous Owner | $75,000 | Credit Line Revolving | |
| Previous Owner | $300,000 | No Value Available | |
| Previous Owner | $200,000 | No Value Available |
Property History
| Date | Event | Price | Change | Sq Ft Price |
|---|---|---|---|---|
| 03/22/2019 03/22/19 | Sold | $520,000 | -3.7% | -- |
| 02/02/2019 02/02/19 | Pending | -- | -- | -- |
| 12/27/2018 12/27/18 | For Sale | $539,900 | +19.6% | -- |
| 09/30/2016 09/30/16 | Sold | $451,500 | -1.8% | $205 / Sq Ft |
| 08/16/2016 08/16/16 | Pending | -- | -- | -- |
| 08/04/2016 08/04/16 | For Sale | $459,900 | -- | $209 / Sq Ft |
Tax History Compared to Growth
Tax History
| Year | Tax Paid | Tax Assessment Tax Assessment Total Assessment is a certain percentage of the fair market value that is determined by local assessors to be the total taxable value of land and additions on the property. | Land | Improvement |
|---|---|---|---|---|
| 2024 | $6,220 | $36,360 | $0 | $36,360 |
| 2023 | $6,049 | $36,360 | $0 | $36,360 |
| 2022 | $6,018 | $36,360 | $0 | $36,360 |
| 2021 | $5,936 | $36,360 | $0 | $36,360 |
| 2020 | $5,794 | $36,360 | $0 | $36,360 |
| 2019 | $5,660 | $36,360 | $0 | $36,360 |
| 2018 | $5,554 | $36,360 | $0 | $36,360 |
| 2017 | $5,402 | $36,360 | $0 | $36,360 |
| 2016 | $5,484 | $36,360 | $0 | $36,360 |
| 2015 | -- | $36,360 | $0 | $36,360 |
| 2014 | -- | $36,360 | $0 | $36,360 |
Agents Affiliated with this Home
-
M
Seller's Agent in 2019
Michael Lisitsa
RE/MAX
(215) 519-0033
6 in this area
135 Total Sales
-

Seller Co-Listing Agent in 2019
Vladimir Shursky
RE/MAX
(215) 499-1500
24 Total Sales
-

Buyer's Agent in 2019
Ilya Vorobey
RE/MAX
(267) 767-8293
4 in this area
202 Total Sales
-

Seller's Agent in 2016
John Lacey
BHHS Fox & Roach
(215) 260-6839
24 in this area
45 Total Sales
-

Buyer's Agent in 2016
Loretta Starck
RE/MAX
(267) 788-1358
7 in this area
179 Total Sales
Map
Source: Bright MLS
MLS Number: PABU306954
APN: 47-031-001-031
- 32 Tankard Ln Unit 7D
- 34 Heritage Hills Dr Unit 9
- 36 Dispatch Dr Unit 14F
- 22 Heritage Hills Dr
- 60 Mcconkey Dr
- 2 Aldans Way
- 7 Weatherfield Dr
- 24 Canal Run E
- 36 Mcconkey Dr
- 11 Mcconkey Dr
- 14 Mcconkey Dr
- 65 Beidler Dr
- 9 Greenbriar Cir
- 6 Beidler Dr
- 114 Riverview Ave
- 9 Bankers Dr
- 10 Bailey Dr
- 12 Old Cabin Rd
- 1045 Washington Crossing Rd
- LOTS 3 and 4 Taylorsville Rd
