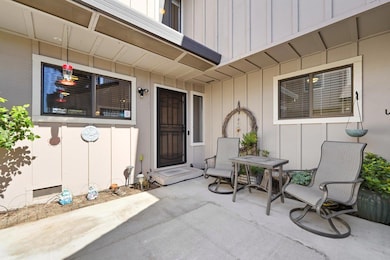61 Joes Ln Hollister, CA 95023
Ridgemark NeighborhoodEstimated payment $3,918/month
Highlights
- Two Primary Bedrooms
- High Ceiling
- Beamed Ceilings
- Wood Flooring
- Granite Countertops
- Balcony
About This Home
Discover this charming home located in the desirable Ridgemark Golf and Country Club in Hollister. The home offers a blend of comfort and functionality. The kitchen is a culinary delight, remodeled and equipped with a KitchenAid gas cooktop, granite countertop, back splash tile, KitchenAid built-in oven, custom cabinets, farmhouse sink, and modern appliances including a refrigerator, dishwasher, and microwave. The spacious interior spans 1843 sq ft, featuring open beam and high ceilings complemented by skylights for natural illumination. The property boasts diverse flooring options such as carpet, hardwood, tile, and vinyl/linoleum, providing versatility and style throughout. Cozy up by the fireplace in the living area, perfect for relaxation. Enjoy the convenience of inside laundry. Situated on a 1904 sq ft lot, the home includes two en suite bedrooms, each with a walk-in closet, and two full bathrooms with a shower over tub and additional half bath on the ground floor. The Hollister Elementary School District serves this location. Central AC and ceiling fans ensure year-round comfort. A two-car garage adds practicality to this welcoming home. A must see..
Listing Agent
David Anthony Investment Group License #01273456 Listed on: 10/09/2025
Townhouse Details
Home Type
- Townhome
Est. Annual Taxes
- $6,021
Year Built
- Built in 1981
Lot Details
- 1,742 Sq Ft Lot
- Grass Covered Lot
HOA Fees
- $432 Monthly HOA Fees
Parking
- 2 Car Attached Garage
- Guest Parking
Home Design
- Raised Foundation
- Composition Roof
Interior Spaces
- 1,843 Sq Ft Home
- 2-Story Property
- Beamed Ceilings
- High Ceiling
- Ceiling Fan
- Skylights
- Living Room with Fireplace
- Dining Area
Kitchen
- Built-In Oven
- Gas Cooktop
- Range Hood
- Microwave
- Dishwasher
- Granite Countertops
- Disposal
Flooring
- Wood
- Carpet
- Tile
- Vinyl
Bedrooms and Bathrooms
- 2 Bedrooms
- Double Master Bedroom
- Walk-In Closet
- Bathroom on Main Level
- Bathtub with Shower
- Bathtub Includes Tile Surround
- Walk-in Shower
Laundry
- Laundry Room
- Washer and Dryer
Additional Features
- Balcony
- Forced Air Heating and Cooling System
Community Details
- Association fees include exterior painting, insurance - homeowners, reserves, roof, insurance - common area, insurance - structure, maintenance - common area
- Ridgemark Village HOA
- Built by Ridgemark Golf and Country Club
Listing and Financial Details
- Assessor Parcel Number 020-620-003-000
Map
Home Values in the Area
Average Home Value in this Area
Tax History
| Year | Tax Paid | Tax Assessment Tax Assessment Total Assessment is a certain percentage of the fair market value that is determined by local assessors to be the total taxable value of land and additions on the property. | Land | Improvement |
|---|---|---|---|---|
| 2025 | $6,021 | $501,977 | $172,902 | $329,075 |
| 2023 | $6,021 | $482,487 | $166,189 | $316,298 |
| 2022 | $5,830 | $473,028 | $162,931 | $310,097 |
| 2021 | $5,751 | $463,754 | $159,737 | $304,017 |
| 2020 | $5,776 | $459,000 | $158,100 | $300,900 |
| 2019 | $5,609 | $450,000 | $155,000 | $295,000 |
| 2018 | $2,850 | $224,087 | $99,349 | $124,738 |
| 2017 | $2,811 | $219,694 | $97,401 | $122,293 |
| 2016 | $2,645 | $215,388 | $95,492 | $119,896 |
| 2015 | $2,619 | $212,154 | $94,058 | $118,096 |
| 2014 | $2,465 | $207,999 | $92,216 | $115,783 |
Property History
| Date | Event | Price | List to Sale | Price per Sq Ft |
|---|---|---|---|---|
| 10/09/2025 10/09/25 | For Sale | $565,000 | -- | $307 / Sq Ft |
Purchase History
| Date | Type | Sale Price | Title Company |
|---|---|---|---|
| Grant Deed | $450,000 | First American Title Co | |
| Grant Deed | $203,000 | Fidelity National Title Comp | |
| Trustee Deed | $214,898 | Accommodation | |
| Interfamily Deed Transfer | -- | Chicago Title Co | |
| Grant Deed | $429,000 | Chicago Title Co | |
| Interfamily Deed Transfer | -- | -- |
Mortgage History
| Date | Status | Loan Amount | Loan Type |
|---|---|---|---|
| Open | $200,000 | New Conventional | |
| Previous Owner | $162,280 | New Conventional | |
| Previous Owner | $288,000 | Stand Alone First |
Source: MLSListings
MLS Number: ML82024337
APN: 020-620-003-000
- 280 Joes Ln
- 270 Joes Ln
- 30 Donnas Ln
- 35 Rays Cir
- Cypress Plan at Fairview Corners
- Redwood Plan at Fairview Corners
- Alder Plan at Fairview Corners
- 120 Marks Dr
- 421 Donald Dr
- 725 Ridgemark Dr
- 441 Tierra Del Sol
- 208 Luna Way
- 60 Dots Cir
- 471 Marks Dr
- 172 Vienna Way
- 1740 Brentwood Ct
- 660 Helen Dr
- 2041 Camden St
- 2070 Camden St
- 756 Duffin Dr Unit D
- 710 Gia Ct
- 1231 Pine Rock Dr
- 980 Hillcrest Rd
- 1177 Victoria Ave
- 534 4th St
- 871 Summer Dr
- 174 Redwood Dr Unit 174
- 273 Copperleaf Ln
- 37 Mariposa St
- 13522 Airline Hwy Unit PM 2
- 212 Via Vaquero Sur
- 496 Carr Ave
- 496 Carr Ave
- 1123 Del Monte Ave Unit B
- 1051 Rider Ave Unit F
- 604 Leslie Dr
- 890 Rider Ave Unit A
- 200 E 10th St
- 6420 Godani St
- 2290 N Main St


