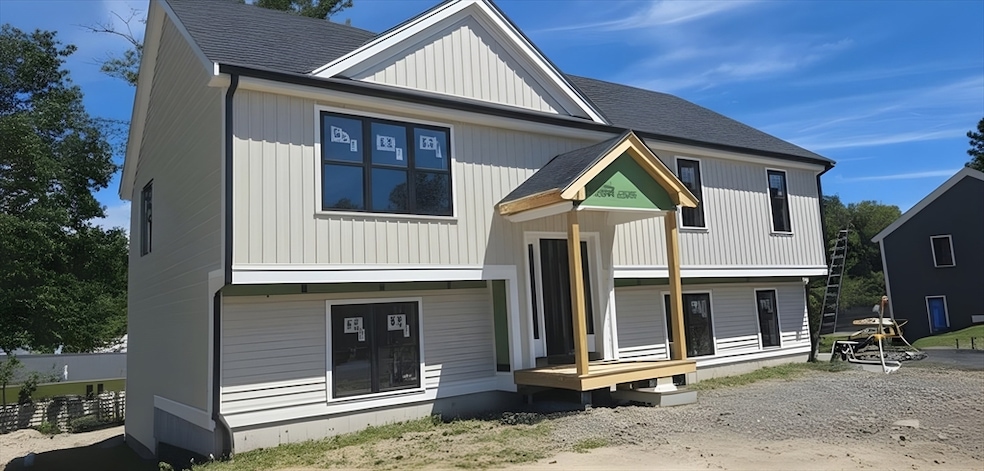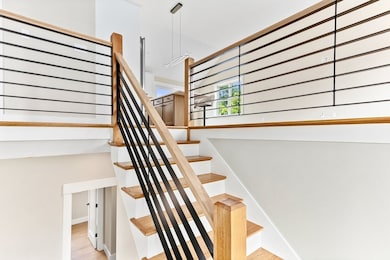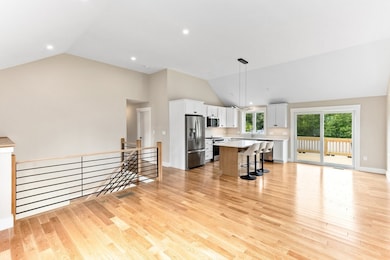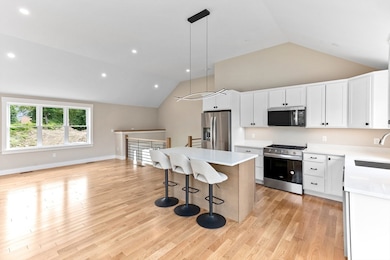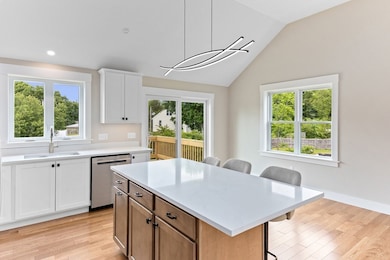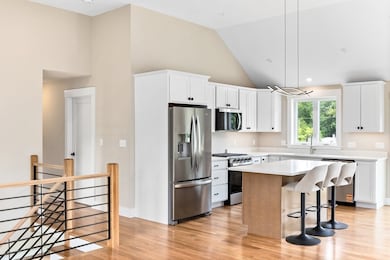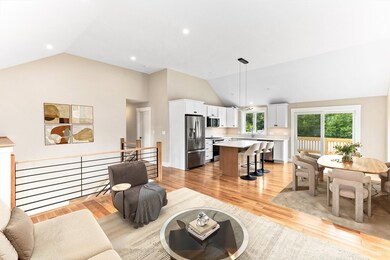61 Kent St Brockton, MA 02302
Montello NeighborhoodEstimated payment $4,174/month
Highlights
- Open Floorplan
- Contemporary Architecture
- Cathedral Ceiling
- Deck
- Property is near public transit
- Wood Flooring
About This Home
TO BE BUILT WOW..STUNNING...AMAZING....HUGE ARE JUST A FEW WORDS USEDTO DESCRIBE THIS HOME! Vaulted ceilings in the living room and kitchen, 14 ft ceilings in the lower level. This is truly one of a kind .Conveniently located close to commuter rail & highway yet tucked away in a quiet cul de sac neighborhood. This NEW CONSTRUCTION home in KENT ESTATES is the first of 5 homes to be completed. This 4-bed, 3-bath home offers flexible space perfect for large or multigenerational families. Gourmet kitchen with quartz countertops, high-efficiency gas heating, custom moldings, and modern finishes throughout. The lower level is plumbed for future kitchen or wet bar expansion—so much potential the lower level also boasts a full bath & bedroom and offers a full walk out to the yard- there is so much room! Don’t miss this incredible opportunity. NO HOA FEES
Home Details
Home Type
- Single Family
Est. Annual Taxes
- $1,935
Year Built
- Built in 2025
Lot Details
- 10,250 Sq Ft Lot
- Cleared Lot
- Property is zoned R1C
Home Design
- Contemporary Architecture
- Split Level Home
- Frame Construction
- Shingle Roof
- Concrete Perimeter Foundation
Interior Spaces
- 2,500 Sq Ft Home
- Open Floorplan
- Cathedral Ceiling
- Ceiling Fan
- Recessed Lighting
- Light Fixtures
- Insulated Windows
- Dining Area
Kitchen
- Stove
- Range
- Microwave
- Dishwasher
- Stainless Steel Appliances
- Kitchen Island
- Solid Surface Countertops
Flooring
- Wood
- Laminate
- Ceramic Tile
- Vinyl
Bedrooms and Bathrooms
- 4 Bedrooms
- Primary bedroom located on second floor
- Walk-In Closet
- 3 Full Bathrooms
- Double Vanity
- Bathtub with Shower
- Separate Shower
Laundry
- Laundry on main level
- Washer and Electric Dryer Hookup
Basement
- Walk-Out Basement
- Basement Fills Entire Space Under The House
Parking
- 4 Car Parking Spaces
- Driveway
- Paved Parking
- Open Parking
- Off-Street Parking
Outdoor Features
- Balcony
- Deck
- Rain Gutters
- Porch
Location
- Property is near public transit
Utilities
- Forced Air Heating and Cooling System
- Heating System Uses Propane
- Water Heater
- Cable TV Available
Community Details
- No Home Owners Association
- Shops
Listing and Financial Details
- Assessor Parcel Number 172595,5268208
Map
Home Values in the Area
Average Home Value in this Area
Property History
| Date | Event | Price | List to Sale | Price per Sq Ft |
|---|---|---|---|---|
| 10/30/2025 10/30/25 | Pending | -- | -- | -- |
| 09/17/2025 09/17/25 | For Sale | $759,900 | -- | $304 / Sq Ft |
Source: MLS Property Information Network (MLS PIN)
MLS Number: 73432088
