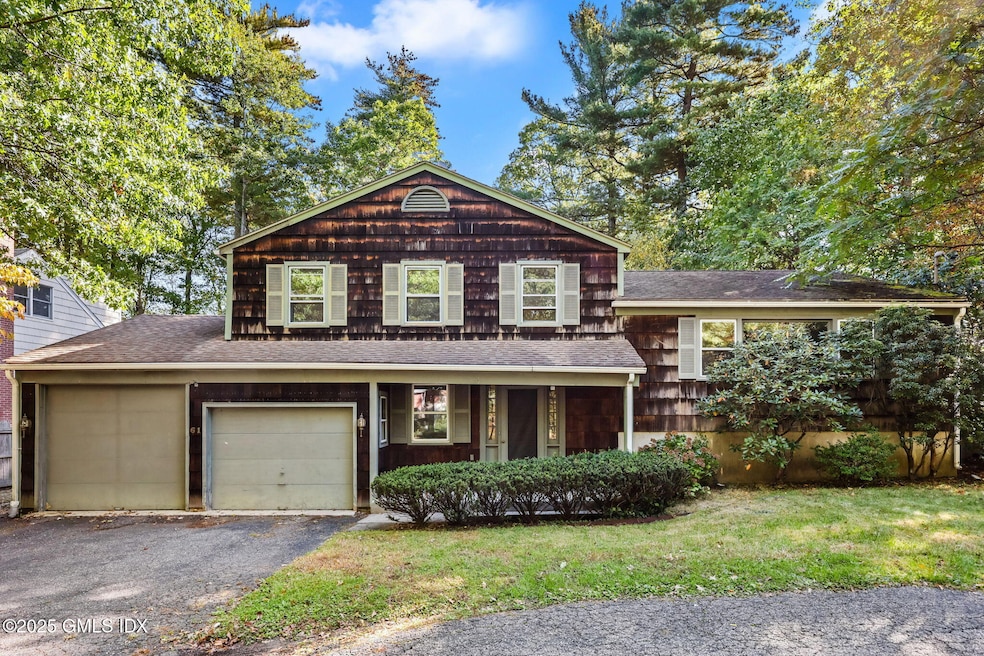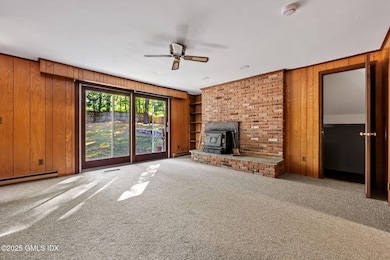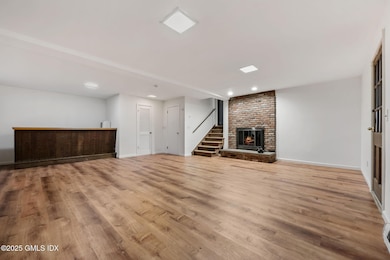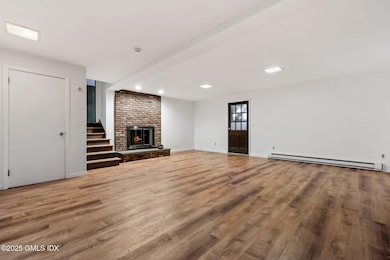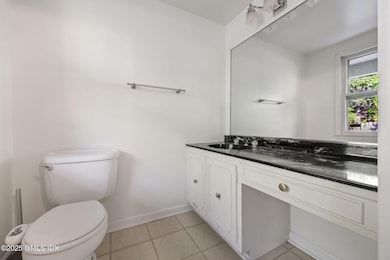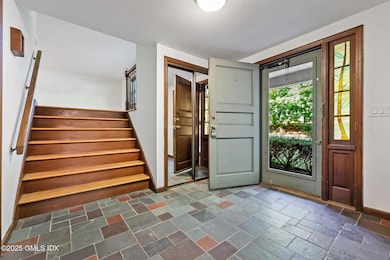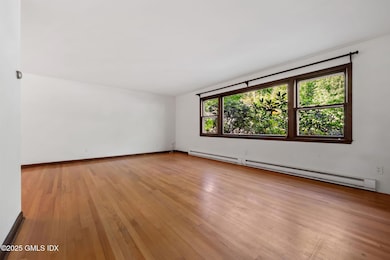61 Laddins Rock Rd Old Greenwich, CT 06870
Old Greenwich NeighborhoodHighlights
- 2 Fireplaces
- International School At Dundee Rated A+
- Combination Dining and Living Room
About This Home
This Old Greenwich split-level offers a bright and versatile layout across nearly 2,000 sq ft of living space. The main level features an open living and dining area with hardwood floors and large picture windows overlooking the trees. A sunny kitchen with white cabinetry and stone-look counters connects directly to the backyard. Upstairs, three bedrooms include a primary suite with a private bath. The lower level adds a cozy family room with fireplace and sliders opening to a large, fenced yard perfect for relaxing or entertaining. A finished basement with bar area, laundry room, and attached two-car garage complete the home. Immediate occupancy available.
Home Details
Home Type
- Single Family
Est. Annual Taxes
- $8,597
Year Built
- Built in 1970
Home Design
- Split Level Home
- Asphalt Roof
Interior Spaces
- 1,954 Sq Ft Home
- 2 Fireplaces
- Combination Dining and Living Room
- Pull Down Stairs to Attic
- Partially Finished Basement
Bedrooms and Bathrooms
- 3 Bedrooms
Utilities
- Electric Water Heater
Community Details
- Pets Allowed
Listing and Financial Details
- 12 Month Lease Term
- Long Term Lease
- Assessor Parcel Number 06-3685/S
Map
Source: Greenwich Association of REALTORS®
MLS Number: 123600
APN: GREE M:06 B:3685/S
- 20 Center Dr
- 18 Sound Beach Ave
- 27 Sound Beach Ave
- 1465 E Putnam Ave Unit 525
- 143 Lockwood Rd
- 51 Forest Ave Unit 98
- 51 Forest Ave Unit 82
- 61 Aberdeen St
- 20 Park Place
- 33 Halsey Dr
- 23 Silver Beech Rd
- 25 Hoover Rd
- 25 Dialstone Ln
- 175 West Ave Unit 6
- 41 Winthrop Dr
- 45 Sunshine Ave
- 11 Perna Ln
- 6 Dorchester Ln
- 7 Highview Ave
- 8 Park Ave
- 79 Laddins Rock Rd
- 11 Harding Rd
- 20 Sound Beach Ave
- 1465 E Putnam Ave Unit 113
- 1465 E Putnam Ave Unit 326
- 1465 E Putnam Ave Unit 217
- 51 Forest Ave Unit 147
- 23 Amherst Rd
- 61 Aberdeen St Unit 3
- 61 Aberdeen St Unit 2nd Fl.
- 20 Havemeyer Ln
- 14 Southwood Dr
- 187 West Ave Unit 8
- 50 Myano Ln Unit 11
- 50 Myano Ln Unit 11
- 80 Victory St
- 80 Victory St Unit B
- 15 Victory St Unit 1
- 41 Young Dixon Way
- 38 Sheephill Rd
