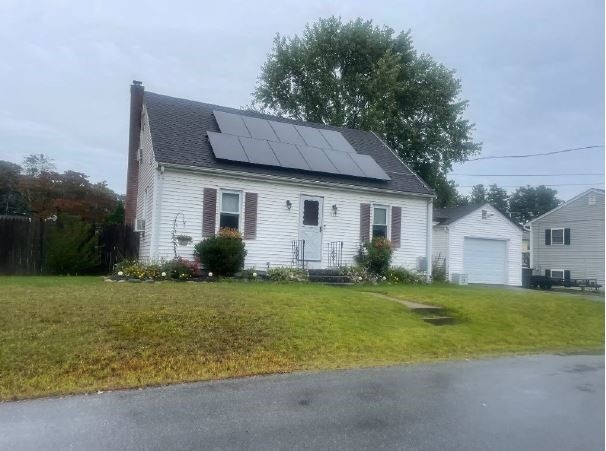PENDING
$71K PRICE DROP
61 Lafayette St West Warwick, RI 02893
Natick NeighborhoodEstimated payment $1,562/month
Total Views
23,868
4
Beds
1
Bath
1,212
Sq Ft
$194
Price per Sq Ft
Highlights
- Cape Cod Architecture
- Forced Air Heating System
- 1-Story Property
- 1 Car Attached Garage
About This Home
REO Occupied NO ACCESS OR VIEWINGS of this property. Please DO NOT DISTURB the occupant. "As is" cash only sale with no contingencies or inspections. Buyer will be responsible for obtaining possession of the property upon closing. This home offers 4 bedrooms, 1 bath and 1 car attached garage
Listing Agent
Realhome Services & Solutions License #REB.0018699 Listed on: 10/05/2023
Home Details
Home Type
- Single Family
Est. Annual Taxes
- $3,886
Year Built
- Built in 1950
Lot Details
- 8,930 Sq Ft Lot
Parking
- 1 Car Attached Garage
Home Design
- Cape Cod Architecture
- Slab Foundation
Interior Spaces
- 1,212 Sq Ft Home
- 1-Story Property
- Unfinished Basement
- Basement Fills Entire Space Under The House
Bedrooms and Bathrooms
- 4 Bedrooms
- 1 Full Bathroom
Utilities
- No Cooling
- Forced Air Heating System
- Electricity Not Available
- Water Heater
Listing and Financial Details
- Tax Lot 160
- Assessor Parcel Number 61LAFAYETTESTWWAR
Map
Create a Home Valuation Report for This Property
The Home Valuation Report is an in-depth analysis detailing your home's value as well as a comparison with similar homes in the area
Home Values in the Area
Average Home Value in this Area
Tax History
| Year | Tax Paid | Tax Assessment Tax Assessment Total Assessment is a certain percentage of the fair market value that is determined by local assessors to be the total taxable value of land and additions on the property. | Land | Improvement |
|---|---|---|---|---|
| 2025 | $4,015 | $281,000 | $106,300 | $174,700 |
| 2024 | $3,964 | $212,100 | $76,000 | $136,100 |
| 2023 | $3,886 | $212,100 | $76,000 | $136,100 |
| 2022 | $3,826 | $212,100 | $76,000 | $136,100 |
| 2021 | $3,848 | $167,300 | $56,100 | $111,200 |
| 2020 | $3,848 | $167,300 | $56,100 | $111,200 |
| 2019 | $4,905 | $167,300 | $56,100 | $111,200 |
| 2018 | $3,071 | $116,300 | $46,200 | $70,100 |
| 2017 | $3,060 | $116,300 | $46,200 | $70,100 |
| 2016 | $3,005 | $116,300 | $46,200 | $70,100 |
| 2015 | $2,928 | $112,800 | $46,200 | $66,600 |
| 2014 | $2,864 | $112,800 | $46,200 | $66,600 |
Source: Public Records
Property History
| Date | Event | Price | List to Sale | Price per Sq Ft |
|---|---|---|---|---|
| 01/02/2024 01/02/24 | Pending | -- | -- | -- |
| 12/13/2023 12/13/23 | Price Changed | $234,900 | -6.6% | $194 / Sq Ft |
| 11/15/2023 11/15/23 | Price Changed | $251,500 | -7.4% | $208 / Sq Ft |
| 10/24/2023 10/24/23 | Price Changed | $271,700 | -11.3% | $224 / Sq Ft |
| 10/05/2023 10/05/23 | For Sale | $306,340 | -- | $253 / Sq Ft |
Source: State-Wide MLS
Purchase History
| Date | Type | Sale Price | Title Company |
|---|---|---|---|
| Public Action Common In Florida Clerks Tax Deed Or Tax Deeds Or Property Sold For Taxes | $1,428 | None Available | |
| Foreclosure Deed | $178,710 | None Available | |
| Foreclosure Deed | $178,710 | None Available | |
| Public Action Common In Florida Clerks Tax Deed Or Tax Deeds Or Property Sold For Taxes | $1,949 | None Available | |
| Public Action Common In Florida Clerks Tax Deed Or Tax Deeds Or Property Sold For Taxes | $1,949 | None Available | |
| Deed | $206,000 | -- | |
| Deed | $206,000 | -- |
Source: Public Records
Mortgage History
| Date | Status | Loan Amount | Loan Type |
|---|---|---|---|
| Previous Owner | $164,800 | Purchase Money Mortgage | |
| Previous Owner | $41,200 | No Value Available |
Source: Public Records
Source: State-Wide MLS
MLS Number: 1345417
APN: WWAR-000036-000160-000000
Nearby Homes
- 19 Cantara St
- 13 W Valley Cir
- 11 W Valley Cir
- 5 Carr's Ln
- 7 Carr's Ln
- 9 Carr's Ln
- 81 W Valley Cir
- 8 Carr's Ln
- 202 River Farms Dr
- 1008 Toll Gate Rd
- 1 Penta St
- 66 Tanglewood Dr
- 132 Prospect Hill Ave
- 212 Blade St
- 3 Apple Blossom Way
- 2 Jambray Ave
- 780 Providence St
- 11 College Hill Rd Unit 5B
- 11 College Hill Rd Unit 4A
- 237 Commonwealth Ave

