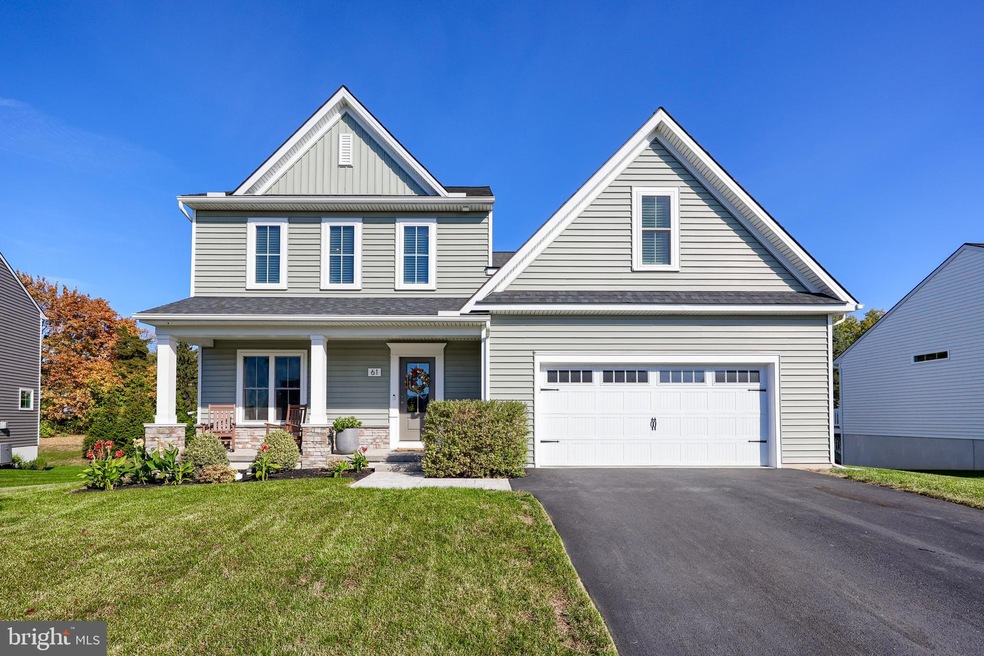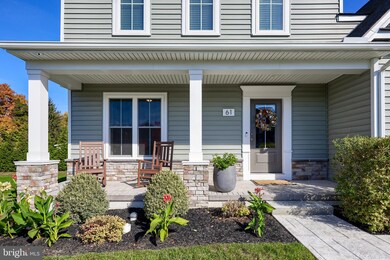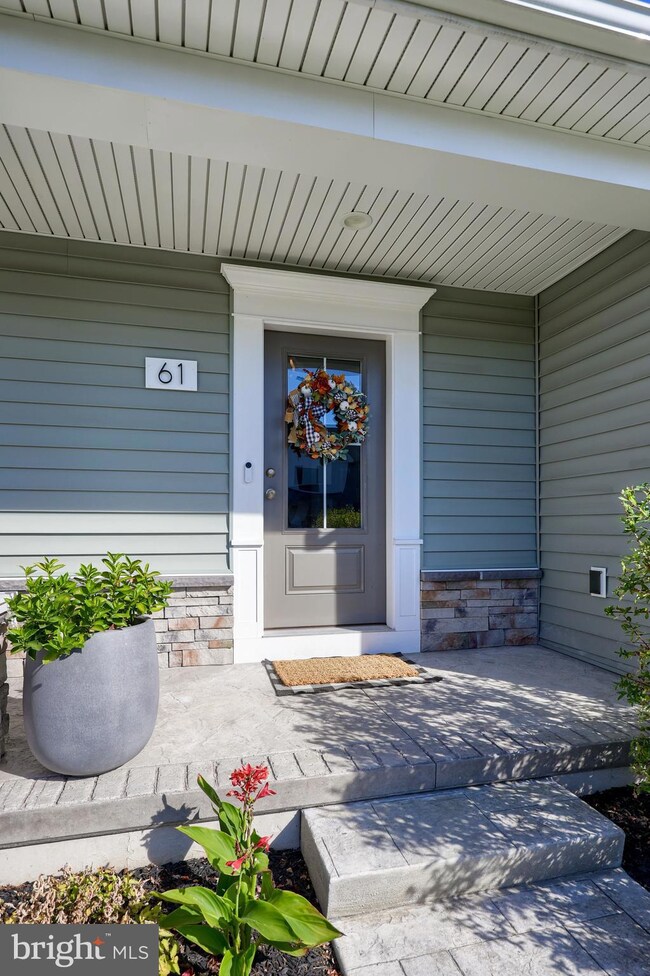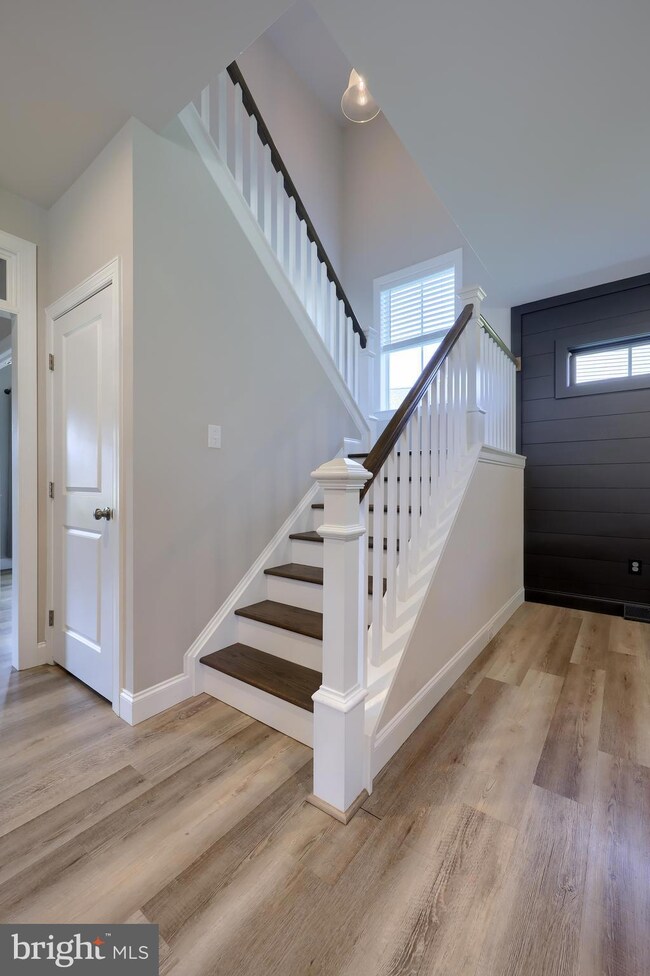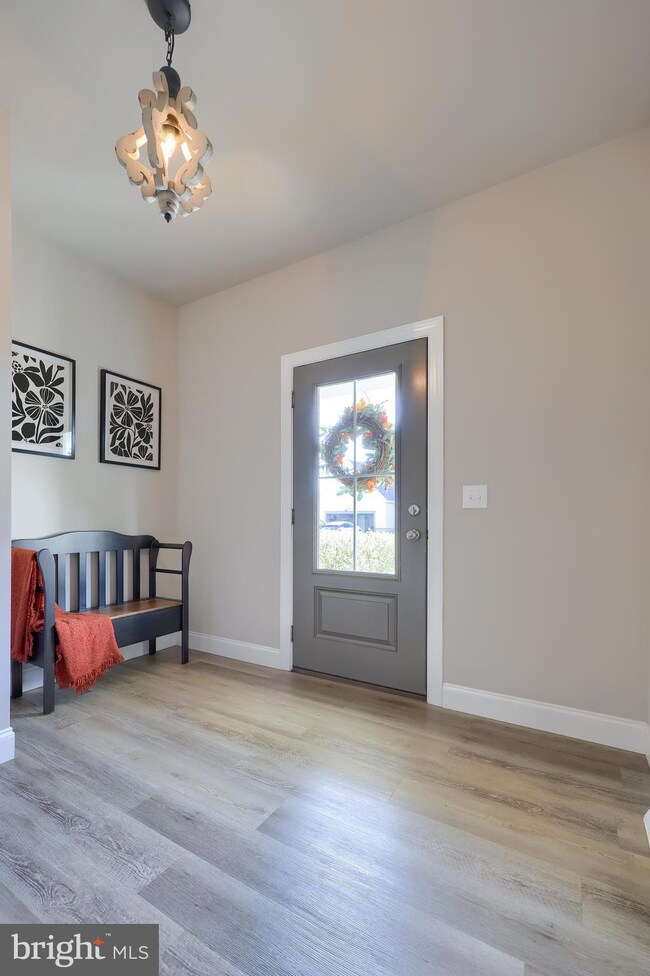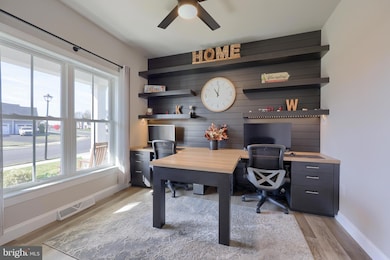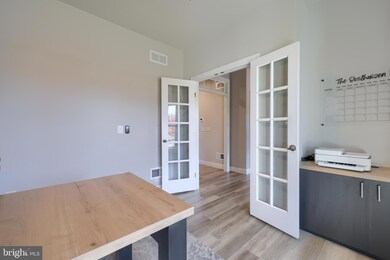
61 Lake View Rd Ephrata, PA 17522
Highlights
- Open Floorplan
- Deck
- Bonus Room
- Colonial Architecture
- Attic
- High Ceiling
About This Home
As of December 2024Discover this luxurious 4-bedroom, 2.5-bath home in Ephrata’s desirable Lakeside Villas community. Built in 2020 and maintained in pristine condition, this residence epitomizes modern living with a thoughtfully designed open-concept layout and high-end updates at every turn.
The main living area exudes warmth and elegance, featuring a cozy natural gas fireplace framed by charming shiplap accents. The seamless flow between living, dining, and kitchen areas makes it ideal for both entertaining and day-to-day living. Additionally, a spacious unfinished basement offers endless potential—whether you’re looking for extra storage, a workout area, or a blank slate for a future living space.
Nestled just a short walk from Ephrata Township Park, enjoy immediate access to a wealth of outdoor amenities, including a baseball field, soccer field, volleyball court, playground, a peaceful lake, wooded areas, and paved riding trails. The home is also ideally situated close to shopping, dining, and major highways, balancing convenience with the tranquility of a vibrant community setting.
This Ephrata gem provides an exceptional lifestyle in a location brimming with charm and accessibility. A true move-in-ready masterpiece awaits—don’t miss the chance to call it home!
Last Agent to Sell the Property
Berkshire Hathaway HomeServices Homesale Realty License #RS178558L Listed on: 11/01/2024

Home Details
Home Type
- Single Family
Est. Annual Taxes
- $8,925
Year Built
- Built in 2020
Lot Details
- 10,019 Sq Ft Lot
- Property is in excellent condition
HOA Fees
- $29 Monthly HOA Fees
Parking
- 2 Car Attached Garage
- Front Facing Garage
Home Design
- Colonial Architecture
- Shake Roof
- Stone Siding
- Vinyl Siding
Interior Spaces
- 2,664 Sq Ft Home
- Property has 2 Levels
- Open Floorplan
- Built-In Features
- Crown Molding
- High Ceiling
- Gas Fireplace
- French Doors
- Living Room
- Combination Kitchen and Dining Room
- Den
- Bonus Room
- Unfinished Basement
- Sump Pump
- Attic
Kitchen
- Breakfast Area or Nook
- Microwave
- Dishwasher
- Stainless Steel Appliances
- Kitchen Island
- Disposal
Flooring
- Carpet
- Vinyl
Bedrooms and Bathrooms
- 4 Bedrooms
- En-Suite Primary Bedroom
Laundry
- Laundry Room
- Laundry on main level
- Dryer
- Washer
Outdoor Features
- Deck
- Porch
Utilities
- Forced Air Heating and Cooling System
- 200+ Amp Service
- Electric Water Heater
Community Details
- $200 Capital Contribution Fee
- Association fees include common area maintenance
- Lakeside Villas Subdivision
Listing and Financial Details
- Assessor Parcel Number 270-17321-0-0000
Ownership History
Purchase Details
Home Financials for this Owner
Home Financials are based on the most recent Mortgage that was taken out on this home.Purchase Details
Home Financials for this Owner
Home Financials are based on the most recent Mortgage that was taken out on this home.Purchase Details
Home Financials for this Owner
Home Financials are based on the most recent Mortgage that was taken out on this home.Purchase Details
Home Financials for this Owner
Home Financials are based on the most recent Mortgage that was taken out on this home.Similar Homes in Ephrata, PA
Home Values in the Area
Average Home Value in this Area
Purchase History
| Date | Type | Sale Price | Title Company |
|---|---|---|---|
| Deed | $550,000 | None Listed On Document | |
| Deed | $550,000 | None Listed On Document | |
| Deed | $550,000 | None Listed On Document | |
| Deed | $550,000 | None Listed On Document | |
| Deed | $510,000 | -- | |
| Deed | $393,500 | None Available |
Mortgage History
| Date | Status | Loan Amount | Loan Type |
|---|---|---|---|
| Open | $440,000 | New Conventional | |
| Closed | $440,000 | New Conventional | |
| Previous Owner | $340,000 | New Conventional | |
| Previous Owner | $407,666 | VA |
Property History
| Date | Event | Price | Change | Sq Ft Price |
|---|---|---|---|---|
| 12/27/2024 12/27/24 | Sold | $550,000 | 0.0% | $206 / Sq Ft |
| 11/21/2024 11/21/24 | Price Changed | $550,000 | 0.0% | $206 / Sq Ft |
| 11/20/2024 11/20/24 | Pending | -- | -- | -- |
| 11/01/2024 11/01/24 | For Sale | $549,900 | +7.8% | $206 / Sq Ft |
| 12/16/2022 12/16/22 | Sold | $510,000 | 0.0% | $182 / Sq Ft |
| 11/23/2022 11/23/22 | Pending | -- | -- | -- |
| 11/23/2022 11/23/22 | Price Changed | $510,000 | +2.0% | $182 / Sq Ft |
| 11/05/2022 11/05/22 | For Sale | $500,000 | -- | $179 / Sq Ft |
Tax History Compared to Growth
Tax History
| Year | Tax Paid | Tax Assessment Tax Assessment Total Assessment is a certain percentage of the fair market value that is determined by local assessors to be the total taxable value of land and additions on the property. | Land | Improvement |
|---|---|---|---|---|
| 2025 | $8,717 | $379,000 | $61,800 | $317,200 |
| 2024 | $8,717 | $379,000 | $61,800 | $317,200 |
| 2023 | $8,494 | $379,000 | $61,800 | $317,200 |
| 2022 | $8,300 | $379,000 | $61,800 | $317,200 |
| 2021 | $8,084 | $379,000 | $61,800 | $317,200 |
| 2020 | $890 | $41,700 | $41,700 | $0 |
Agents Affiliated with this Home
-
Craig Hartranft

Seller's Agent in 2024
Craig Hartranft
Berkshire Hathaway HomeServices Homesale Realty
(717) 560-5051
39 in this area
927 Total Sales
-
Leah Barber

Seller Co-Listing Agent in 2024
Leah Barber
Berkshire Hathaway HomeServices Homesale Realty
(717) 490-2496
7 in this area
98 Total Sales
-
Kelsey Wolfgang

Buyer's Agent in 2024
Kelsey Wolfgang
Keller Williams Real Estate -Exton
(484) 832-5910
1 in this area
60 Total Sales
-
Steve Hammond

Seller's Agent in 2022
Steve Hammond
Berkshire Hathaway HomeServices Homesale Realty
(717) 824-6054
1 in this area
67 Total Sales
-
Michele Portner

Buyer's Agent in 2022
Michele Portner
RE/MAX of Reading
(484) 651-4086
1 in this area
16 Total Sales
Map
Source: Bright MLS
MLS Number: PALA2059512
APN: 270-17321-0-0000
- 729 E Main St
- 88 Ridge Ave
- 883 E Main St Unit 23
- 18 Akron Rd
- 12 Michael Ct
- 400 E Main St
- 34 Westpointe Dr
- 458 N Maple St
- 340 Lincoln Ave
- 143 Cedar St
- 142 Cedar St
- 456 Lincoln Ave
- 221 Marion Terrace
- 221 S State St
- 214 Linda Terrace
- 341 Duke St
- 256 Church Ave
- 31 Springcrest Dr
- 323 W Main St
- 329 W Main St
