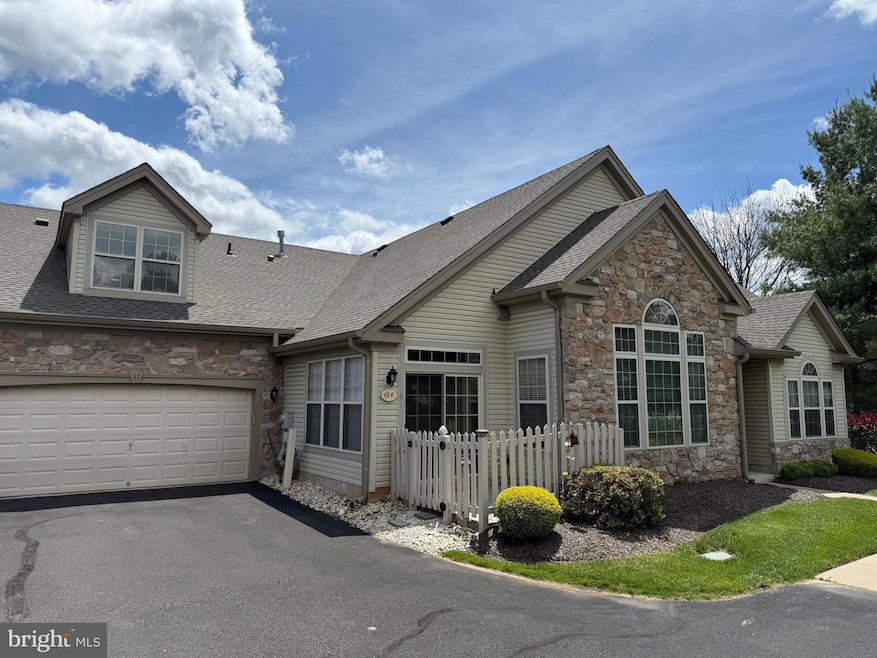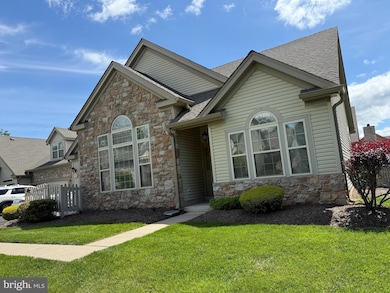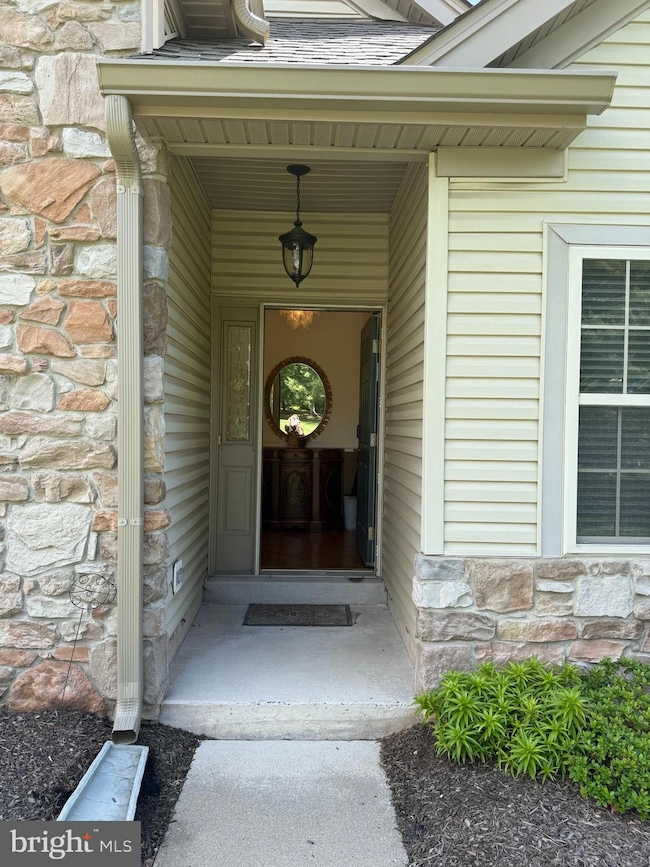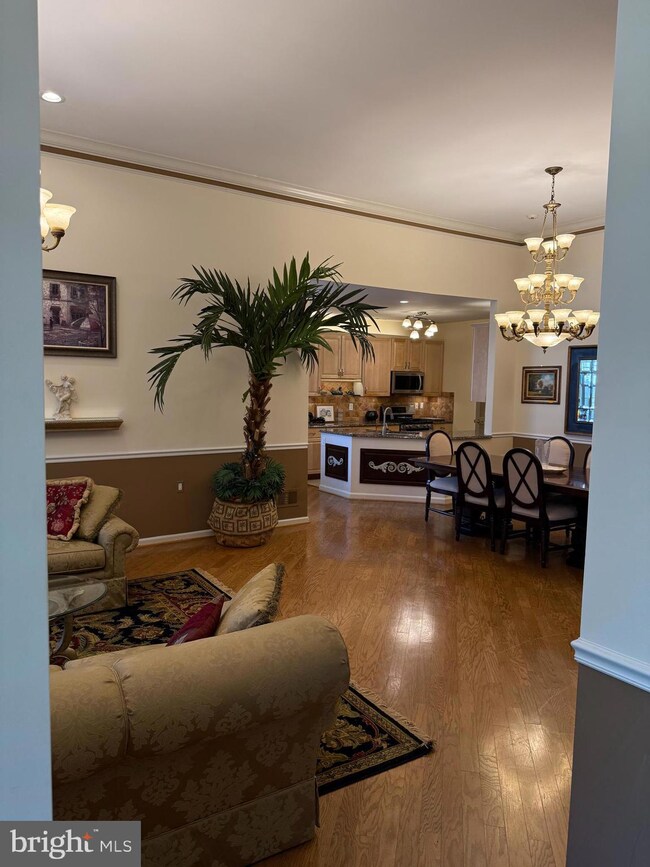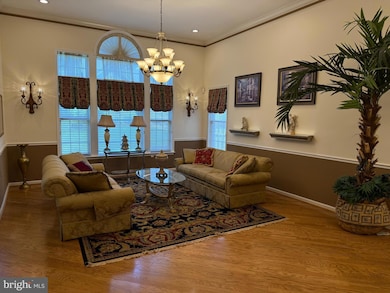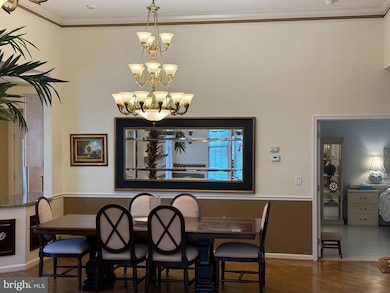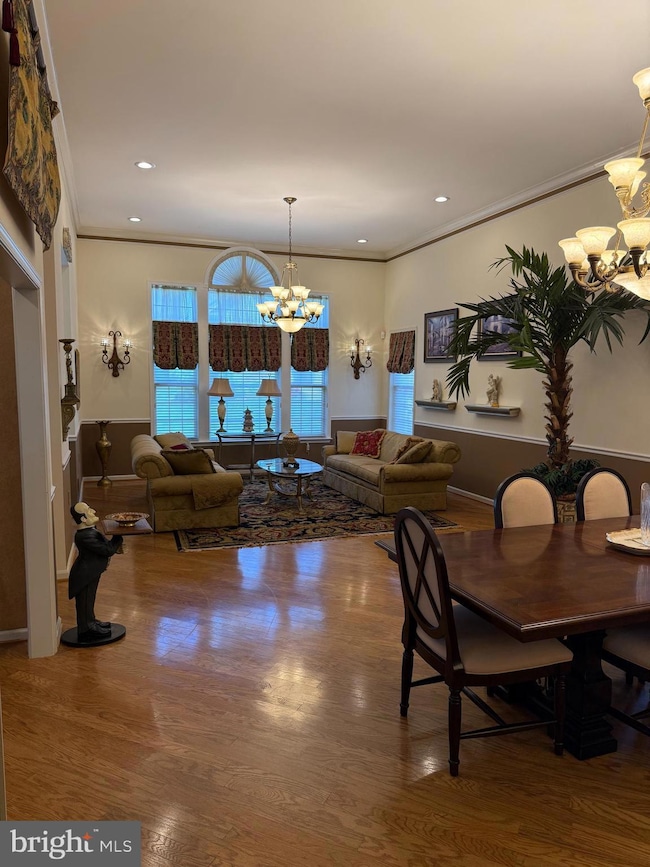61 Legacy Oaks Dr Unit 62 Richboro, PA 18954
Estimated payment $4,805/month
Highlights
- Active Adult
- 4 Car Attached Garage
- More Than Two Accessible Exits
- Traditional Architecture
- Home Security System
- Halls are 48 inches wide or more
About This Home
Welcome home!
Legacy Oaks at Northampton is an desirable 55+ community located in historic Bucks County.
This community features low-maintenance homes, in a private setting. The beautiful exteriors include stone accents and covered entrances. Being the largest of three models, this home offers 3 full bedrooms, 3 full bathrooms, a den and an oversized two-car garage. This owner chose every builder upgrade available!
As you enter this grand home, you'll be greeted by an open floor plan and an abundance of natural light. The impressive living room boasts, 14 foot ceilings, large windows and it flows seamlessly into the dining room and open kitchen.
Kitchen has 42” wood cabinets, Upgraded countertops, tiled backsplash, newer appliances, and cozy breakfast nook. The sunroom also has vaulted ceilings and an abundance of windows, with sliding glass doors to the paver patio with privacy picket fence. Great for enjoying your morning coffee or evening barbeque.
The primary bedroom is designed with trayed ceiling, two walk-in closets, dressing area, and full bathroom with walk-in shower, double vanity, and toilet closet.
Bedroom #2 is generoudly sized. First floor laundry room with wash sink and comes equipped with many overhead cabinets for extra storage.
The guest suite is positioned over the two-car garage for privacy, offering a very spacious bedroom, sitting area, office space and full bathroom. An expanded side-yard is a premium. Great location with nearby town featuring many shops and restaurants. Don't miss this one!
Listing Agent
Keller Williams Real Estate-Langhorne License #RS360020 Listed on: 05/27/2025

Townhouse Details
Home Type
- Townhome
Est. Annual Taxes
- $8,438
Year Built
- Built in 2000
HOA Fees
- $425 Monthly HOA Fees
Parking
- 4 Car Attached Garage
- Parking Storage or Cabinetry
- Front Facing Garage
- Garage Door Opener
- Driveway
Home Design
- Traditional Architecture
- Slab Foundation
- Frame Construction
Interior Spaces
- 2,042 Sq Ft Home
- Property has 1.5 Levels
- Home Security System
- Laundry on main level
Bedrooms and Bathrooms
Accessible Home Design
- Halls are 48 inches wide or more
- More Than Two Accessible Exits
- Level Entry For Accessibility
Utilities
- Forced Air Heating and Cooling System
- Natural Gas Water Heater
Community Details
- Active Adult
- $4,560 Capital Contribution Fee
- Association fees include common area maintenance, lawn maintenance, snow removal
- Senior Community | Residents must be 55 or older
- Legacy Oaks HOA
- Legacy Oaks Subdivision
- Property Manager
Listing and Financial Details
- Tax Lot 194-006-002
- Assessor Parcel Number 31-077-194-006-002
Map
Home Values in the Area
Average Home Value in this Area
Tax History
| Year | Tax Paid | Tax Assessment Tax Assessment Total Assessment is a certain percentage of the fair market value that is determined by local assessors to be the total taxable value of land and additions on the property. | Land | Improvement |
|---|---|---|---|---|
| 2025 | $8,097 | $42,040 | -- | $42,040 |
| 2024 | $8,097 | $42,040 | $0 | $42,040 |
| 2023 | $7,631 | $42,040 | $0 | $42,040 |
| 2022 | $7,562 | $42,040 | $0 | $42,040 |
| 2021 | $7,322 | $42,040 | $0 | $42,040 |
| 2020 | $7,158 | $42,040 | $0 | $42,040 |
| 2019 | $6,851 | $42,040 | $0 | $42,040 |
| 2018 | $6,729 | $42,040 | $0 | $42,040 |
| 2017 | $6,470 | $42,040 | $0 | $42,040 |
| 2016 | $6,470 | $42,040 | $0 | $42,040 |
| 2015 | -- | $42,040 | $0 | $42,040 |
| 2014 | -- | $42,040 | $0 | $42,040 |
Property History
| Date | Event | Price | Change | Sq Ft Price |
|---|---|---|---|---|
| 09/08/2025 09/08/25 | For Sale | $689,000 | -0.1% | $337 / Sq Ft |
| 08/04/2025 08/04/25 | Price Changed | $690,000 | -4.8% | $338 / Sq Ft |
| 07/02/2025 07/02/25 | Price Changed | $725,000 | -2.0% | $355 / Sq Ft |
| 05/27/2025 05/27/25 | For Sale | $740,000 | -- | $362 / Sq Ft |
Purchase History
| Date | Type | Sale Price | Title Company |
|---|---|---|---|
| Interfamily Deed Transfer | -- | -- | |
| Deed | $375,000 | -- | |
| Deed | $249,550 | -- |
Mortgage History
| Date | Status | Loan Amount | Loan Type |
|---|---|---|---|
| Open | $100,000 | Credit Line Revolving | |
| Previous Owner | $60,000 | No Value Available |
Source: Bright MLS
MLS Number: PABU2092526
APN: 31-077-194-006-002
- 54 Legacy Oaks Dr Unit 94
- 1 Alberts Ct
- 56 Joshua Dr
- 82 Blue Fox Ln
- 105 Edwards Dr
- 125 Addis Dr
- 52 Paisley Rd
- 636 Almshouse Rd
- 23 Oxford Dr
- 55 W Windrose Dr
- 67 Woodland Dr
- 3 Tanyard Rd
- 389 N 2nd Street Pike
- 158 Meadow Ln
- 47 Creek Rd
- 8 Shady Pines Dr
- 18 Daffodil Dr
- 371 N 2nd Street Pike
- 223 Cecelia Acres Dr
- 365 Foxcroft Dr
- 379 Glen Meadow Rd
- 48 Parry Way
- 48 Bustleton Pike
- 48 Bustleton Pike
- 1240 Jacksonville Rd
- 19 Gelder Dr
- 1008 Barry Ct Unit 1008 Barry Court
- 1000 Jacksonville Rd Unit 34
- 675 E Street Rd
- 305 Ward Ct
- 2905 Atkinson Place Unit 4
- 17 Taylors Way
- 35019 Bennett Place Unit 9
- 633 Hampton Ave
- 756 Street Rd Unit 12
- 861 Street Rd
- 3409 Centennial Station Unit 3409
- 4307 Centennial Station
- 12 Belmont Station Unit B12
- 55 Portsmouth Ct
