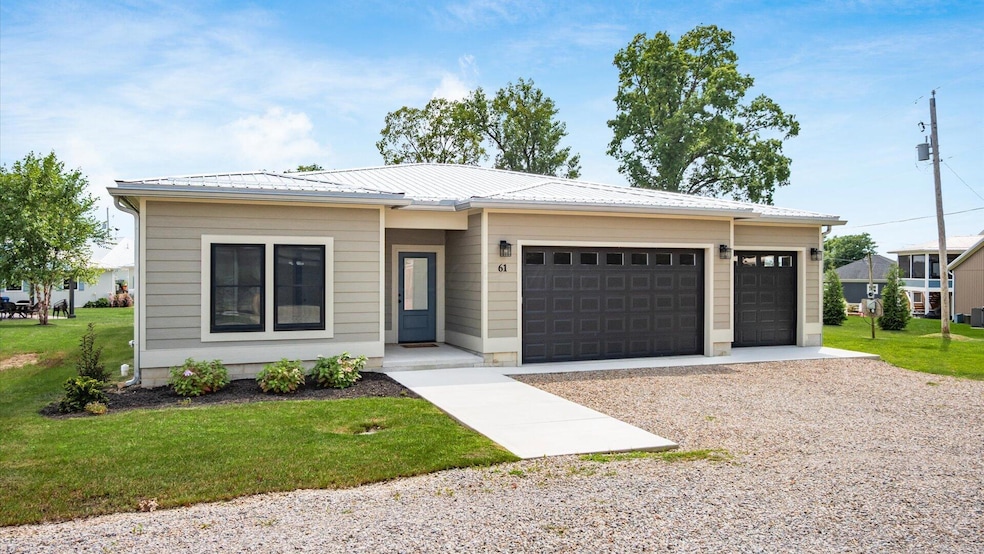
61 Lippert Ln Buckeye Lake, OH 43008
Estimated payment $3,741/month
Highlights
- Water Views
- New Construction
- Ranch Style House
- Docks
- 0.38 Acre Lot
- Great Room
About This Home
Step into a year-round vacation with this brand-new, custom-built ranch home. Situated on a rare and expansive double lot with peaking views of the lake, this property offers unmatched privacy and space—a perfect canvas for a future pool, firepit, or additional storage building.
The stunning 1,968-square-foot home features a seamless open-concept layout designed for entertaining. The kitchen is a masterpiece with an abundance of cabinets, stainless steel appliances, sleek quartz countertops, a stylish tile backsplash, and a large island. It flows effortlessly into a spacious dining area and a great room featuring a cozy gas-log fireplace, with easy access to the covered porch.
The bedrooms are thoughtfully laid out for privacy, with the owner's suite on the opposite side of the house from the guest bedrooms. In total, the home includes three bedrooms and three bathrooms, with two luxurious en-suites. The wide entryway creates a grand first impression.
A massive 700-square-foot, three-car garage provides plenty of room for vehicles and all your toys.
The real highlight? Your own privately owned boat slip with direct lake access, making every day an opportunity for adventure. After a day on the water, you can unwind on the covered porch while enjoying a sneak peek of the lake. The home's prime location puts you within walking distance of the bike trail, Buckeye Lake State Park, and popular local spots like Boatyard and Buckeye Lake Brewery.
This isn't just a home; it's the gateway to an unparalleled lakeside lifestyle.
Home Details
Home Type
- Single Family
Est. Annual Taxes
- $1,980
Year Built
- Built in 2024 | New Construction
Lot Details
- 0.38 Acre Lot
- Cul-De-Sac
Parking
- 3 Car Attached Garage
Home Design
- Ranch Style House
- Slab Foundation
Interior Spaces
- 1,968 Sq Ft Home
- Gas Log Fireplace
- Insulated Windows
- Great Room
- Laminate Flooring
- Water Views
- Storm Windows
- Laundry on main level
Kitchen
- Gas Range
- Microwave
- Dishwasher
- Instant Hot Water
Bedrooms and Bathrooms
- 3 Main Level Bedrooms
- 3 Full Bathrooms
Outdoor Features
- Docks
- Patio
Utilities
- Forced Air Heating and Cooling System
- Heating System Uses Gas
- Gas Water Heater
Listing and Financial Details
- Assessor Parcel Number 074-335736-00.090
Map
Home Values in the Area
Average Home Value in this Area
Tax History
| Year | Tax Paid | Tax Assessment Tax Assessment Total Assessment is a certain percentage of the fair market value that is determined by local assessors to be the total taxable value of land and additions on the property. | Land | Improvement |
|---|---|---|---|---|
| 2024 | $3,584 | $45,500 | $45,500 | $0 |
| 2023 | $1,158 | $25,200 | $25,200 | $0 |
| 2022 | $971 | $17,920 | $17,920 | $0 |
| 2021 | $428 | $7,840 | $7,840 | $0 |
Similar Homes in the area
Source: Columbus and Central Ohio Regional MLS
MLS Number: 225029331
APN: 074-335736-00.090
- 58 Lippert Ln
- 173 Highland Ave
- 109 Beacon Light Ln
- 40 Beacon Light Ln
- 29 Misty Ln
- 48 Rosebraugh Cir
- 11007 Hebron Rd
- 28 Bay View Dr
- 108 Narragansett Dr
- 160 Cliff St
- 165 Worth Dr
- 11047 Hebron Rd
- 102 Leroy St
- 4992 Walnut Rd
- 143 Narragansett Dr
- 141 Narragansett Dr
- 142 Narragansett Dr
- 132 Narragansett Dr
- 4945 Walnut Rd Unit 6
- 4945 Walnut Rd Unit 1
- 4 Snug Harbor Island
- 3365 Lakeside Rd NE
- 24 Scioto Dr Unit f
- 27 Scioto Dr Unit g
- 573 Irving Wick Dr E Unit g
- 2010 W Main St
- 95 S Westmoor Ave
- 1200 Hollar Ln
- 79 Weston
- 1614 Crystal Ct
- 1706 Lakeview Dr
- 273 Union St
- 327 Union St
- 2785 Musser Rd NE
- 222 Cambria St
- 569 W Main St
- 26 Pound St
- 1725 Watson Rd SE Unit f
- 83 N Williams St
- 197 S 6th St Unit B






