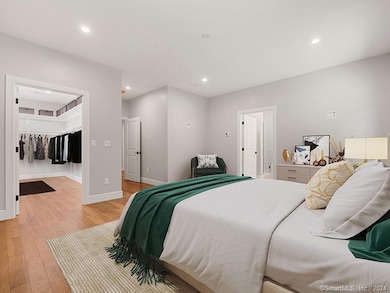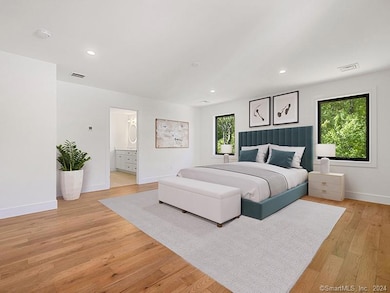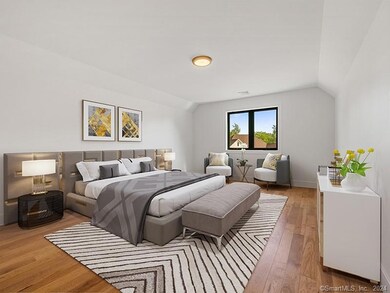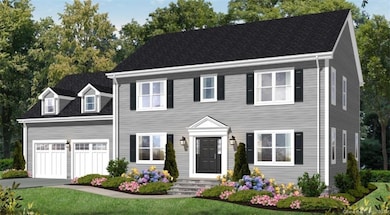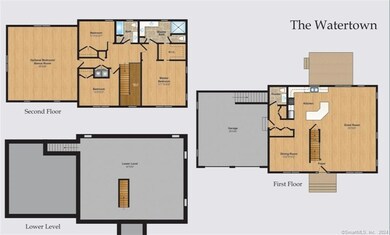61 Luca Ln Wethersfield, CT 06109
Estimated payment $5,703/month
Highlights
- Colonial Architecture
- 1 Fireplace
- Thermal Windows
- Attic
- Mud Room
- Crown Molding
About This Home
New Home in Wethersfield's only new single family home sub development! Home is shown situated on site 5 on site plan and is one of last lots left. This home is a to be built home and the illustrations are of another home by builder in this neighborhood. There are several plans to choose from and some homesites Customizations available. Home will take 10-12 months to complete. Home plan features 3-4 beds & 3 baths. Home features extra deep two car garage attached garage with storage area, large foyer leading into open floor plan- expansive kitchen w/ large center island abutting dining space and large living room filled plenty of natural light. Primary Bedroom offers walk in closet with full bath and large tiled shower. (Primary bath and certain features can be altered to buyers needs/wants) NO COST choice of hardwood flooring in main living areas, 5" baseboard trim throughout, painted kitchen shaker style cabinetry, choice of natural stone countertops for kitchen and baths, kitchen appliance allowance package, comfort height toilets, crown molding in select areas, exterior flood lights, underground utilities,generous allowance for flooring, lighting, and masonry, LED overhead lighting,choice of interior paint colors** HIGH Efficient natural gas heating, tankless hot water heater, city water and sewer, foundation waterproofing. High quality reputable builder.
Listing Agent
Coldwell Banker Realty Brokerage Phone: (203) 577-7308 License #RES.0776989 Listed on: 10/03/2024

Home Details
Home Type
- Single Family
Year Built
- Built in 2024
Parking
- 2 Car Garage
Home Design
- Home to be built
- Colonial Architecture
- Concrete Foundation
- Frame Construction
- Asphalt Shingled Roof
- Vinyl Siding
Interior Spaces
- 2,750 Sq Ft Home
- Crown Molding
- 1 Fireplace
- Thermal Windows
- Mud Room
- Unfinished Basement
- Basement Fills Entire Space Under The House
- Laundry on upper level
Bedrooms and Bathrooms
- 3 Bedrooms
Attic
- Unfinished Attic
- Attic or Crawl Hatchway Insulated
Schools
- Wethersfield High School
Utilities
- Zoned Heating and Cooling
- Heating System Uses Natural Gas
- Programmable Thermostat
- Tankless Water Heater
Additional Features
- 0.33 Acre Lot
- Property is near golf course and shops
Community Details
- Reservoir Estates Subdivision
Map
Home Values in the Area
Average Home Value in this Area
Tax History
| Year | Tax Paid | Tax Assessment Tax Assessment Total Assessment is a certain percentage of the fair market value that is determined by local assessors to be the total taxable value of land and additions on the property. | Land | Improvement |
|---|---|---|---|---|
| 2025 | $4,755 | $115,360 | $115,360 | $0 |
| 2024 | $892 | $20,650 | $20,650 | $0 |
| 2023 | $863 | $20,650 | $20,650 | $0 |
| 2022 | $848 | $20,650 | $20,650 | $0 |
| 2021 | $840 | $20,650 | $20,650 | $0 |
| 2020 | $840 | $20,650 | $20,650 | $0 |
| 2019 | $841 | $20,650 | $20,650 | $0 |
| 2018 | $913 | $22,400 | $22,400 | $0 |
| 2017 | $891 | $22,400 | $22,400 | $0 |
Property History
| Date | Event | Price | List to Sale | Price per Sq Ft |
|---|---|---|---|---|
| 10/03/2025 10/03/25 | For Sale | $999,995 | 0.0% | $364 / Sq Ft |
| 10/01/2025 10/01/25 | Off Market | $999,995 | -- | -- |
| 01/31/2025 01/31/25 | Price Changed | $999,995 | +17.8% | $364 / Sq Ft |
| 10/03/2024 10/03/24 | For Sale | $849,000 | -- | $309 / Sq Ft |
Source: SmartMLS
MLS Number: 24051334
APN: WETH M:042 B:021
- 76 Luca Lane Homesite 8
- 8 Stella Dr
- 6 Vinnie Dr
- 229 Cottonwood Rd Unit 229
- 83 Apple Hill
- 5 Robeth Ln
- 187 Two Rod Hwy
- 17 Mulberry Ct
- 155 Old Common Rd
- 35 Woodsedge Dr Unit 4C
- 101 Collier Rd
- 0 Collier Rd
- 417 Churchill Dr Unit 417
- 18 Stone Hill Dr
- 144 Churchill Dr
- 7 Barrington Dr Unit C
- 274 Cedarwood Ln
- 32 Flagler St
- 268 Fox Hill Rd
- 88 Highland St
- 155 Cottonwood Rd
- 422 Cypress Rd Unit 422 cypress rd
- 247 Cottonwood Rd
- 85 Woodsedge Dr Unit 3C
- 83 Churchill Way Unit 83
- 2 High Gate Rd
- 215-265 Lowrey Place
- 20 Cambridge Dr
- 1431 Willard Ave
- 1570 Willard Ave
- 1012 Maple St
- 1 Baldwin Ct
- 107 Ashland Ave Unit 2
- 140 Gloucester Ct
- 128 Forest Dr
- 90 Little Oak Ln
- 17 Little Oak Ln
- 101 Copper Beech Dr
- 92 Indian Hill Rd
- 965 Elms Common Dr

