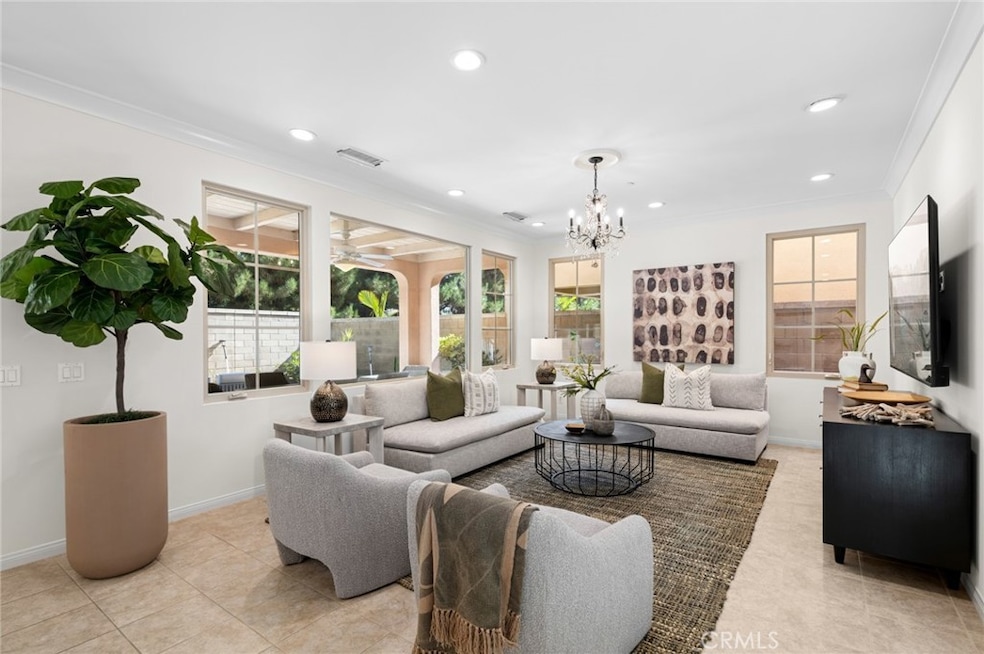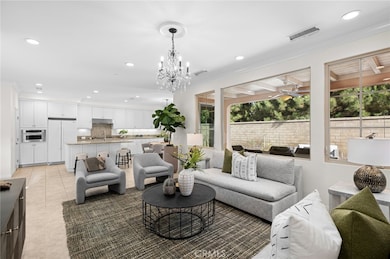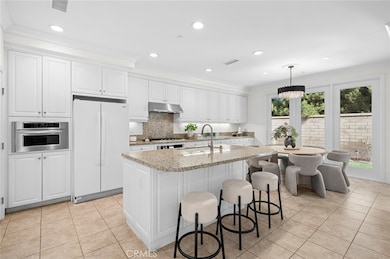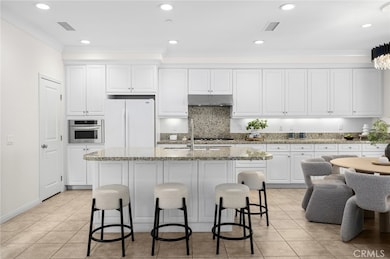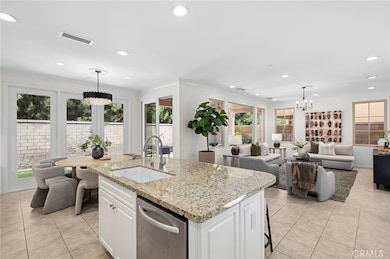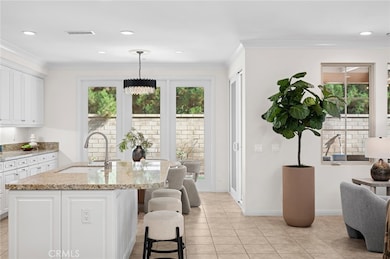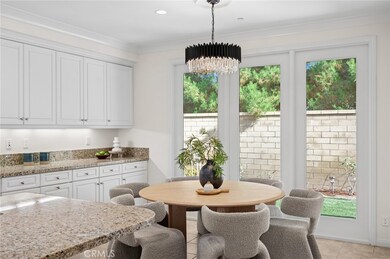61 Lupari Irvine, CA 92618
Laguna Altura NeighborhoodEstimated payment $13,532/month
Highlights
- Gated with Attendant
- Spa
- Open Floorplan
- Alderwood Elementary Rated A
- Primary Bedroom Suite
- Clubhouse
About This Home
Perched within the Coastal Foothills at the entrance of Laguna Beach and adjacent to The Irvine Spectrum— Escape to the Prestigious 24-Hour Guard Gated & Centrally Located Destination “Laguna Altura”, Irvine – unsurpassed natural beauty matched with the pacific splendor. Our INSIDE CORNER LOT “San Remo” Collection Residence 3X “Italianate” is one of the community’s most sought-after floor plans—complete with a main-level en-suite bathroom and a convenient powder bath for guests! Limited-Edition Turnkey Home—Our Move-In Ready Residence offers 4BD (including one main level), 3.5BA (including 1.5 main level), plus side-by-side 2-CAR garage and 2,121 sq ft of sophisticated finishes throughout! The home includes White Cabinetry, Crown Molding, LED Recessed Lighting, & Guest Bedroom Juliet Balcony! Gourmet Kitchen offers Granite Countertops + Backsplash, Expansive Kitchen Island, White Cabinetry, Walk-In Pantry & ALL Stainless-Steel Appliances (including Hood Vent, Cooktop, Stove, Dishwasher, & Microwave)! Private Outdoor Retreat with Covered California Room, Greenbelt, Professional Hardscape & Professional Mature Landscaping! Enjoy World-Class Amenities—exclusive to Laguna Altura residents—Parks, Full Court Basketball, Junior Olympic Pool, Clubroom, Tot lots, and BBQ Picnic destinations. Award-winning Irvine Unified School District (zoned University High) and just minutes from Irvine Spectrum Center, Los Olivos Shopping Center, Quail Hill Shopping Center and Laguna Beach!
Listing Agent
Berkshire Hathaway HomeService Brokerage Phone: 9495549198 License #01891826 Listed on: 11/10/2025

Co-Listing Agent
Berkshire Hathaway HomeService Brokerage Phone: 9495549198 License #01911162
Open House Schedule
-
Saturday, November 15, 20251:00 to 4:00 pm11/15/2025 1:00:00 PM +00:0011/15/2025 4:00:00 PM +00:00Add to Calendar
-
Sunday, November 16, 20251:00 to 4:00 pm11/16/2025 1:00:00 PM +00:0011/16/2025 4:00:00 PM +00:00Add to Calendar
Property Details
Home Type
- Condominium
Est. Annual Taxes
- $13,075
Year Built
- Built in 2012
Lot Details
- No Common Walls
- End Unit
- Brick Fence
- Landscaped
- Private Yard
- Back Yard
HOA Fees
- $325 Monthly HOA Fees
Parking
- 2 Car Direct Access Garage
- Parking Available
Home Design
- Traditional Architecture
- Entry on the 1st floor
- Turnkey
- Planned Development
- Tile Roof
- Stucco
Interior Spaces
- 2,121 Sq Ft Home
- 2-Story Property
- Open Floorplan
- Crown Molding
- Tray Ceiling
- High Ceiling
- Recessed Lighting
- Double Pane Windows
- Sliding Doors
- Entryway
- Great Room
- Family Room Off Kitchen
- Dining Room
Kitchen
- Open to Family Room
- Breakfast Bar
- Walk-In Pantry
- Convection Oven
- Gas Oven
- Built-In Range
- Range Hood
- Microwave
- Water Line To Refrigerator
- Dishwasher
- Kitchen Island
- Granite Countertops
- Pots and Pans Drawers
- Built-In Trash or Recycling Cabinet
- Disposal
Flooring
- Carpet
- Tile
Bedrooms and Bathrooms
- 4 Bedrooms | 1 Main Level Bedroom
- Primary Bedroom Suite
- Multi-Level Bedroom
- Walk-In Closet
- Bathroom on Main Level
- Quartz Bathroom Countertops
- Makeup or Vanity Space
- Dual Vanity Sinks in Primary Bathroom
- Private Water Closet
- Soaking Tub
- Bathtub with Shower
- Separate Shower
- Exhaust Fan In Bathroom
- Linen Closet In Bathroom
- Closet In Bathroom
Laundry
- Laundry Room
- Laundry on upper level
Home Security
Outdoor Features
- Spa
- Balcony
- Enclosed Patio or Porch
- Exterior Lighting
- Rain Gutters
Location
- Property is near a park
Schools
- Alderwood Elementary School
- Rancho San Joaquin Middle School
- University High School
Utilities
- Central Heating and Cooling System
- Tankless Water Heater
- Sewer Paid
Listing and Financial Details
- Tax Lot 4
- Tax Tract Number 17370
- Assessor Parcel Number 93402255
- $4,051 per year additional tax assessments
- Seller Considering Concessions
Community Details
Overview
- Front Yard Maintenance
- 164 Units
- Laguna Altura Association, Phone Number (949) 716-3998
- Powerstone HOA
- Built by Irvine Pacific
- San Remo
- Maintained Community
Amenities
- Outdoor Cooking Area
- Community Barbecue Grill
- Picnic Area
- Clubhouse
Recreation
- Sport Court
- Community Playground
- Community Pool
- Community Spa
- Park
- Hiking Trails
- Bike Trail
Security
- Gated with Attendant
- Card or Code Access
- Carbon Monoxide Detectors
- Fire and Smoke Detector
Map
Home Values in the Area
Average Home Value in this Area
Tax History
| Year | Tax Paid | Tax Assessment Tax Assessment Total Assessment is a certain percentage of the fair market value that is determined by local assessors to be the total taxable value of land and additions on the property. | Land | Improvement |
|---|---|---|---|---|
| 2025 | $13,075 | $914,065 | $545,786 | $368,279 |
| 2024 | $13,075 | $896,143 | $535,085 | $361,058 |
| 2023 | $12,872 | $878,572 | $524,593 | $353,979 |
| 2022 | $12,690 | $861,346 | $514,307 | $347,039 |
| 2021 | $12,516 | $844,457 | $504,222 | $340,235 |
| 2020 | $12,421 | $835,799 | $499,052 | $336,747 |
| 2019 | $12,259 | $819,411 | $489,266 | $330,145 |
| 2018 | $12,127 | $803,345 | $479,673 | $323,672 |
| 2017 | $11,962 | $787,594 | $470,268 | $317,326 |
| 2016 | $11,802 | $772,151 | $461,047 | $311,104 |
| 2015 | $11,689 | $760,553 | $454,122 | $306,431 |
| 2014 | $12,209 | $745,655 | $445,226 | $300,429 |
Property History
| Date | Event | Price | List to Sale | Price per Sq Ft |
|---|---|---|---|---|
| 11/10/2025 11/10/25 | For Sale | $2,298,888 | -- | $1,084 / Sq Ft |
Purchase History
| Date | Type | Sale Price | Title Company |
|---|---|---|---|
| Interfamily Deed Transfer | -- | None Available | |
| Interfamily Deed Transfer | -- | First American Title Company | |
| Grant Deed | $742,500 | First American Title Company |
Source: California Regional Multiple Listing Service (CRMLS)
MLS Number: OC25256893
APN: 934-022-55
- 83 Bianco
- 92 Bianco
- 70 Livia
- 102 Lattice
- 345 Tall Oak
- 20 Dreamlight
- 85 Reunion
- 41 Balcony
- 121 Amber Sky
- 86 Canopy
- Andalucia Residence 1 Plan at Andalucia
- Andalucia Residence 2 Plan at Andalucia
- Andalucia Residence 3 Plan at Andalucia
- 113 Bottlebrush
- 67 Canopy Unit 22
- 136 Newburry
- 157 Fairgreen
- 108 Hyperion
- 98 Windchime
- 111 Linda Vista
