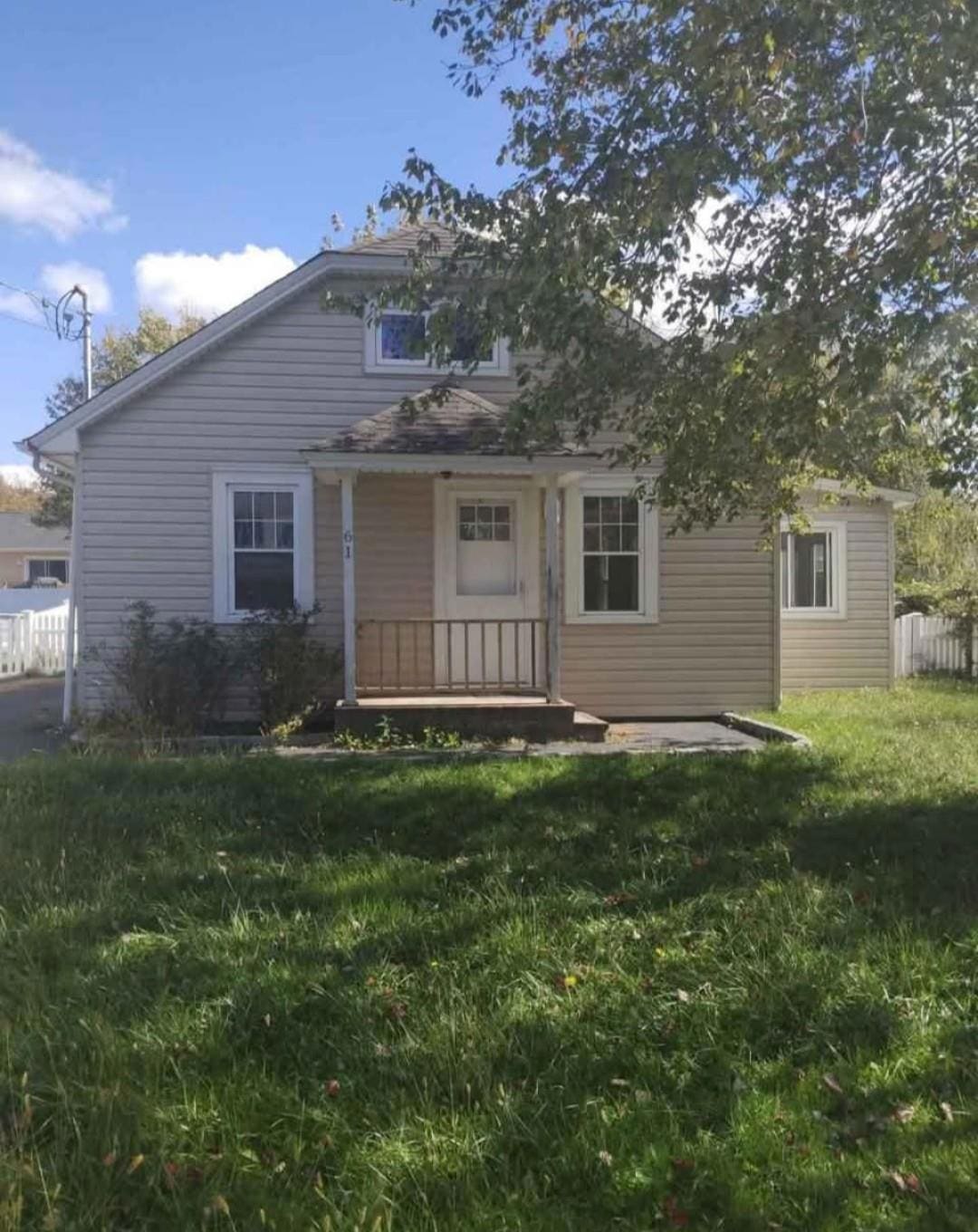
61 Lynbrook Dr Mastic Beach, NY 11951
Mastic Beach NeighborhoodEstimated payment $3,542/month
Highlights
- A-Frame Home
- Granite Countertops
- Eat-In Kitchen
- Cathedral Ceiling
- Stainless Steel Appliances
- 1-Story Property
About This Home
Cozy 2br Ranch with den! Many updates to include EIK, Laminate flooring throughout, full bath with subway tile, new SS appliances, rear deck, fully fenced, maintenance free exterior, Belgium block lined driveway, mature plantings stay, attic has pull down stairs, 2 windows and plywood lined for amazing storage or future build up! Low taxes! Close to beach, shopping and major roadways! Possible sewer hookup available, verify all info supplied, seller makes no representations.
Listing Agent
Exit Realty All Pro Brokerage Phone: 631-647-8844 License #40GO0791397 Listed on: 08/06/2025

Home Details
Home Type
- Single Family
Est. Annual Taxes
- $4,911
Year Built
- Built in 1937
Lot Details
- 6,098 Sq Ft Lot
Home Design
- A-Frame Home
- Vinyl Siding
Interior Spaces
- 990 Sq Ft Home
- 1-Story Property
- Cathedral Ceiling
- ENERGY STAR Qualified Doors
- Laminate Flooring
- Washer and Dryer Hookup
Kitchen
- Eat-In Kitchen
- Oven
- Microwave
- Stainless Steel Appliances
- Granite Countertops
Bedrooms and Bathrooms
- 2 Bedrooms
- 1 Full Bathroom
Schools
- John S Hobart Elementary School
- William Floyd Middle School
- William Floyd High School
Utilities
- No Cooling
- Heating Available
- Electric Water Heater
- Cesspool
- Phone Available
- Cable TV Available
Listing and Financial Details
- Assessor Parcel Number 0200-983-30-13-00-036-000
Map
Home Values in the Area
Average Home Value in this Area
Tax History
| Year | Tax Paid | Tax Assessment Tax Assessment Total Assessment is a certain percentage of the fair market value that is determined by local assessors to be the total taxable value of land and additions on the property. | Land | Improvement |
|---|---|---|---|---|
| 2024 | $4,769 | $1,100 | $120 | $980 |
| 2023 | $4,769 | $1,100 | $120 | $980 |
| 2022 | $5,139 | $1,100 | $120 | $980 |
| 2021 | $5,139 | $1,100 | $120 | $980 |
| 2020 | $5,256 | $1,100 | $120 | $980 |
| 2019 | $5,256 | $0 | $0 | $0 |
| 2018 | -- | $1,100 | $120 | $980 |
Property History
| Date | Event | Price | Change | Sq Ft Price |
|---|---|---|---|---|
| 08/11/2025 08/11/25 | Pending | -- | -- | -- |
| 08/06/2025 08/06/25 | For Sale | $574,990 | +159.0% | $581 / Sq Ft |
| 08/08/2022 08/08/22 | Sold | $222,000 | -12.9% | $36 / Sq Ft |
| 06/08/2022 06/08/22 | Pending | -- | -- | -- |
| 05/25/2022 05/25/22 | Price Changed | $255,000 | -1.9% | $42 / Sq Ft |
| 04/20/2022 04/20/22 | For Sale | $260,000 | -- | $43 / Sq Ft |
Purchase History
| Date | Type | Sale Price | Title Company |
|---|---|---|---|
| Deed | $222,000 | New Millennium Title Group | |
| Deed | $145,000 | -- | |
| Bargain Sale Deed | $90,000 | None Available | |
| Bargain Sale Deed | $132,500 | Stewart Title Insurance Co | |
| Bargain Sale Deed | $50,001 | Fidelity National Title |
Mortgage History
| Date | Status | Loan Amount | Loan Type |
|---|---|---|---|
| Open | $1,160,250 | Commercial | |
| Previous Owner | $137,362 | FHA | |
| Previous Owner | $80,000 | Purchase Money Mortgage | |
| Previous Owner | $106,000 | No Value Available | |
| Previous Owner | $45,000 | No Value Available |
Similar Homes in the area
Source: OneKey® MLS
MLS Number: 898080
APN: 0200-983-30-13-00-036-000
- 154 Hickory Rd
- 66 Lynbrook Dr
- 60 Huguenot Dr
- 109 Laurelton Dr
- 91 Huntington Dr
- 103 Huntington Dr
- 99 Lynbrook Dr
- 17 Hampton Rd
- N/C Robinson Dr
- 52 Manhasset Dr
- 30 Johns Neck Rd
- 76 Gooseberry Rd
- 4 Stanley Dr
- 0 Montauk Dr
- 277 Forest Rd W
- 6 Bogota Rd
- 120 Lynbrook Dr
- 6 Lafayette Dr
- 192 E Parkview Dr
- 22 Sayville Rd






