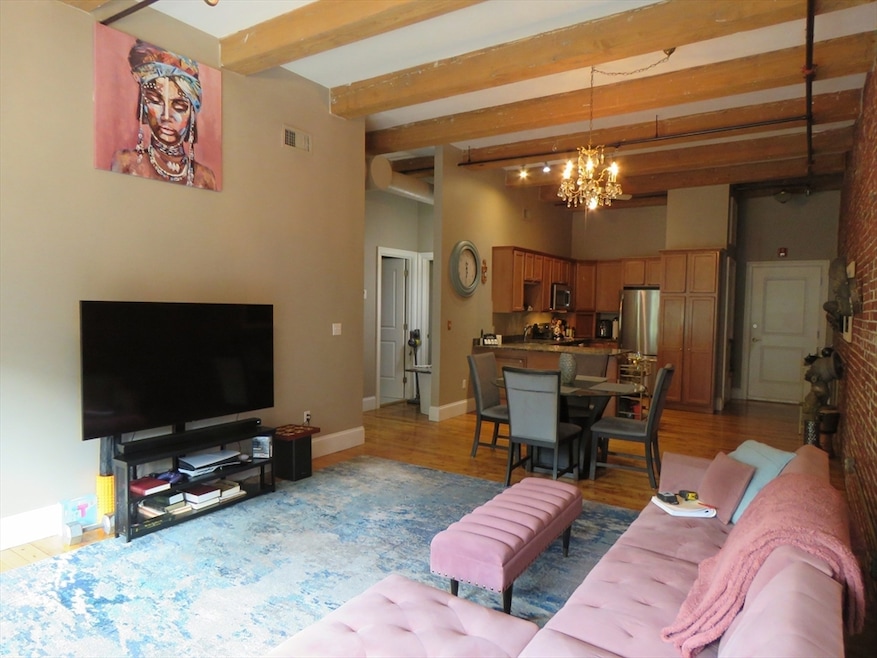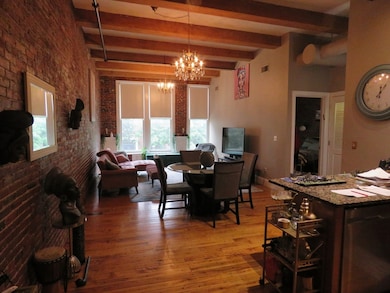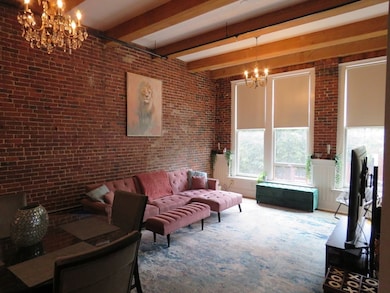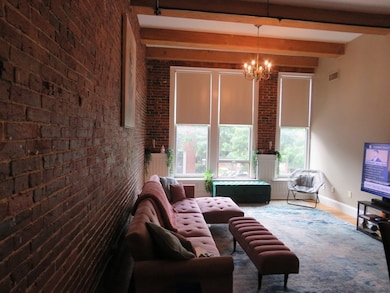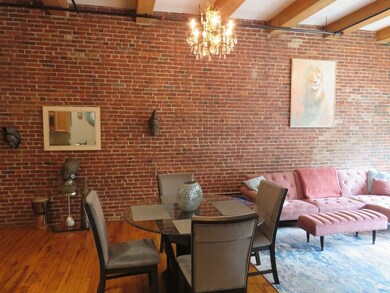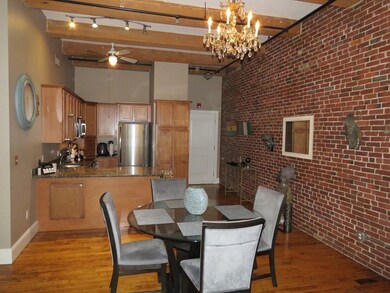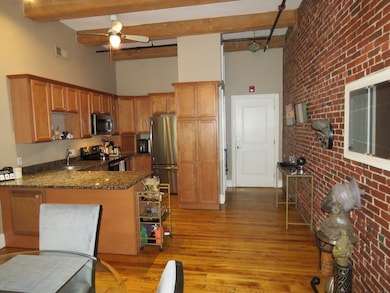61 Market St Unit 2B Lowell, MA 01852
Estimated payment $2,566/month
Highlights
- Medical Services
- Wood Flooring
- Solid Surface Countertops
- Property is near public transit
- Bonus Room
- 4-minute walk to Kerouac Park
About This Home
Welcome home! Magnificent loft-style condo located in the desirable Birke Building Condominiums in the heart of downtown Lowell. As you step inside, you'll be nicely greeted by a spacious open concept living area boasting exposed red brick, wood beam ceilings, beautiful hardwood floors, & large double hung windows. A light & bright home w/ natural light throughout. Kitchen is nicely equipped w/ stainless steel appliances, granite countertops, an abundance of cabinetry, a beamed ceiling, a dining area, a breakfast bar, hardwood floors, & a ceiling fan. Large bedroom features an exposed brick wall, hardwood floors, & floor to ceiling windows. Additional flex room could be utilized as an office, den, or playroom. Well-lit bathroom offers a whirlpool tub, granite countertop, & tile floors. In-Unit Laundry. Well maintained complex w/ an elevator & basement storage area. Convenient to public transportation, major routes, shopping, restaurants, & area amenities. Don't miss this opportunity!
Property Details
Home Type
- Condominium
Est. Annual Taxes
- $3,827
Year Built
- Built in 1880
HOA Fees
- $327 Monthly HOA Fees
Parking
- Open Parking
Home Design
- Entry on the 2nd floor
- Brick Exterior Construction
- Rubber Roof
Interior Spaces
- 1,102 Sq Ft Home
- 1-Story Property
- Beamed Ceilings
- Ceiling Fan
- Recessed Lighting
- Light Fixtures
- Entrance Foyer
- Dining Area
- Bonus Room
Kitchen
- Breakfast Bar
- Range
- Microwave
- Dishwasher
- Stainless Steel Appliances
- Solid Surface Countertops
- Disposal
Flooring
- Wood
- Ceramic Tile
Bedrooms and Bathrooms
- 1 Bedroom
- Primary bedroom located on second floor
- Soaking Tub
- Bathtub with Shower
Laundry
- Laundry on upper level
- Dryer
- Washer
Location
- Property is near public transit
- Property is near schools
Utilities
- Forced Air Heating and Cooling System
- Heating System Uses Natural Gas
Listing and Financial Details
- Assessor Parcel Number M:159 B:3905 L:61 U:2B,4546980
Community Details
Overview
- Association fees include water, sewer, insurance, snow removal, trash
- 16 Units
- The Birke Building Condominium Community
Amenities
- Medical Services
- Shops
- Elevator
Recreation
- Park
Pet Policy
- Pets Allowed
Map
Home Values in the Area
Average Home Value in this Area
Tax History
| Year | Tax Paid | Tax Assessment Tax Assessment Total Assessment is a certain percentage of the fair market value that is determined by local assessors to be the total taxable value of land and additions on the property. | Land | Improvement |
|---|---|---|---|---|
| 2025 | $3,827 | $333,400 | $0 | $333,400 |
| 2024 | $3,895 | $327,000 | $0 | $327,000 |
| 2023 | $3,889 | $313,100 | $0 | $313,100 |
| 2022 | $3,692 | $290,900 | $0 | $290,900 |
| 2021 | $3,504 | $260,300 | $0 | $260,300 |
| 2020 | $3,367 | $252,000 | $0 | $252,000 |
| 2019 | $3,284 | $233,900 | $0 | $233,900 |
| 2018 | $2,960 | $214,500 | $0 | $214,500 |
| 2017 | $3,014 | $202,000 | $0 | $202,000 |
| 2016 | $3,225 | $212,700 | $0 | $212,700 |
| 2015 | $3,098 | $200,100 | $0 | $200,100 |
| 2013 | $2,975 | $198,200 | $0 | $198,200 |
Property History
| Date | Event | Price | List to Sale | Price per Sq Ft | Prior Sale |
|---|---|---|---|---|---|
| 07/31/2025 07/31/25 | Price Changed | $364,900 | -2.7% | $331 / Sq Ft | |
| 06/26/2025 06/26/25 | For Sale | $374,900 | +8.7% | $340 / Sq Ft | |
| 05/04/2022 05/04/22 | Sold | $345,000 | +3.0% | $313 / Sq Ft | View Prior Sale |
| 03/22/2022 03/22/22 | Pending | -- | -- | -- | |
| 03/15/2022 03/15/22 | For Sale | $335,000 | -- | $304 / Sq Ft |
Purchase History
| Date | Type | Sale Price | Title Company |
|---|---|---|---|
| Deed | $233,840 | -- |
Source: MLS Property Information Network (MLS PIN)
MLS Number: 73396935
APN: LOWE-000159-003905-000061-000002B
- 23-33 Middle St Unit 11
- 23-33 Middle St Unit 6
- 23-33 Middle St Unit 17
- 160 Merrimack St Unit D
- 172 Middle St Unit 304
- 165 Market St Unit 4
- 200 Market St Unit 3002
- 200 Market St Unit 12A
- 200 Market St Unit 3409
- 200 Market St Unit A21
- 200 Market St Unit 3010
- 200 Market St Unit 619
- 200 Market St Unit 3107
- 200 Market St Unit 44B
- 17 Kearney Square Unit 201
- 17 Kearney Square Unit 205
- 240 Jackson St Unit 623
- 130 John St Unit G01
- 130 John St Unit 242
- 130 John St Unit 455
- 61 Market St Unit 3A
- 24 Merrimack St
- 27 Jackson St
- 200 Market St Unit 3213
- 200 Market St Unit B37
- 200 Market St Unit 17A
- 17 Kearney Square Unit 205
- 21 Hurd St Unit 2
- 216 Central St Unit 3F
- 231 Central St Unit 203
- 19 Hurd St Unit 1
- 201 Canal St
- 240 Jackson St Unit 631
- 240 Jackson St Unit 307
- 130 John St
- 130 John St Unit 212
- 1 Merrimack Plaza
- 100 Appleton St Unit 3
- 150 Massmills Dr
- 92 Gorham St Unit 201
