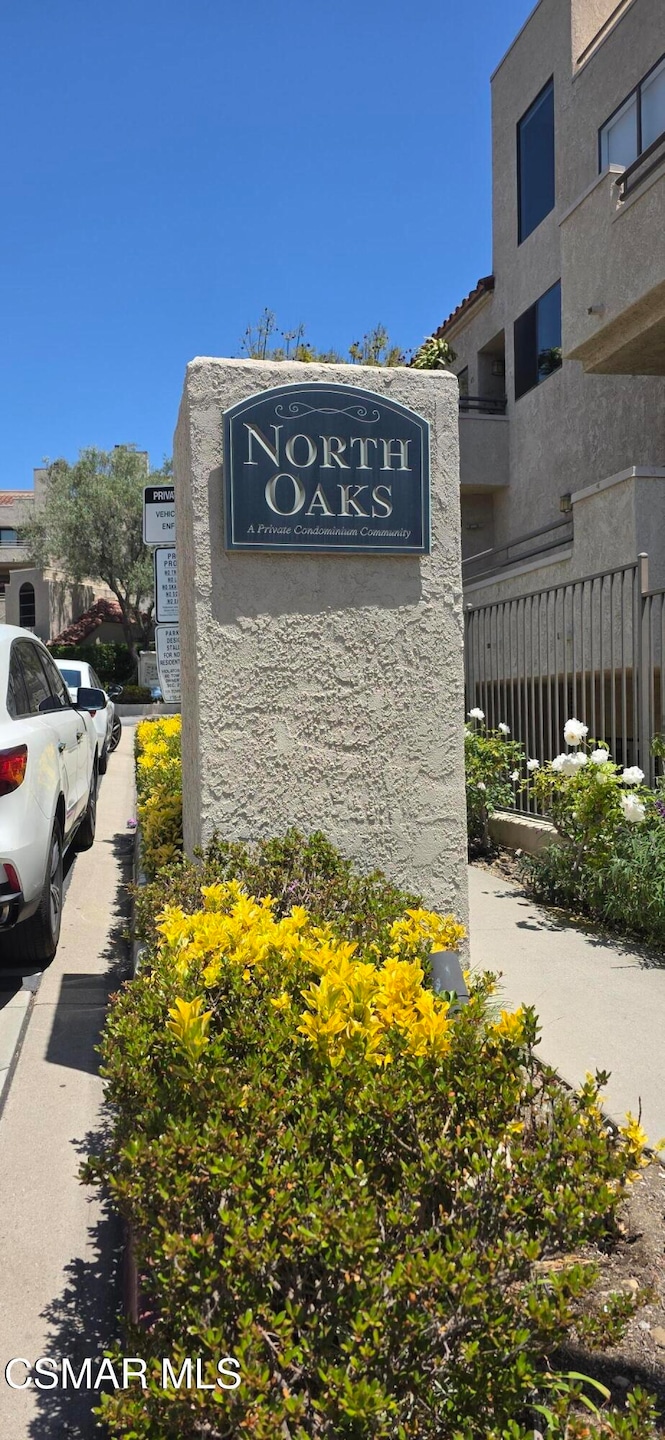61 Mcafee Ct Thousand Oaks, CA 91360
3
Beds
2
Baths
1,143
Sq Ft
1,307
Sq Ft Lot
Highlights
- In Ground Pool
- End Unit
- Eat-In Kitchen
- Weathersfield Elementary School Rated A
- Converted Garage
- Forced Air Heating and Cooling System
About This Home
supper clean, up stairs with a shared garage.
Condo Details
Home Type
- Condominium
Est. Annual Taxes
- $3,410
Year Built
- Built in 1985
Lot Details
- End Unit
Parking
- 1 Car Garage
- Converted Garage
- Single Garage Door
Interior Spaces
- 1,143 Sq Ft Home
- 1-Story Property
- Decorative Fireplace
- Gas Fireplace
- Drapes & Rods
- Blinds
- Living Room with Fireplace
- Vinyl Flooring
Kitchen
- Eat-In Kitchen
- Microwave
- Dishwasher
- Disposal
Bedrooms and Bathrooms
- 3 Bedrooms
- 2 Full Bathrooms
Laundry
- Laundry in unit
- Stacked Washer and Dryer Hookup
Home Security
Pool
- In Ground Pool
- Outdoor Pool
- Fence Around Pool
Utilities
- Forced Air Heating and Cooling System
- Heating System Uses Natural Gas
- Furnace
- Natural Gas Water Heater
- Sewer in Street
- Sewer Paid
Listing and Financial Details
- Rent includes association dues
- 12 Month Lease Term
- Assessor Parcel Number 5180090065
Community Details
Overview
- Property has a Home Owners Association
- The community has rules related to covenants, conditions, and restrictions
Recreation
- Community Pool
Pet Policy
- No Pets Allowed
Security
- Carbon Monoxide Detectors
- Fire and Smoke Detector
Map
Source: Conejo Simi Moorpark Association of REALTORS®
MLS Number: 225002523
APN: 518-0-090-065
Nearby Homes
- 73 Mcafee Ct
- 22 Alamar St
- 118 Verde Vista Dr
- 3274 Cherrywood Dr
- 3417 Calle Quebracho
- 734 Rushing Creek Place
- 205 Cedar Heights Dr
- 3384 Radcliffe Rd
- 2651 Sirius St
- 331 Briar Bluff Cir
- 2615 Sirius St
- 419 Thunderhead St
- 384 Camino de Celeste
- 355 Briar Bluff Cir
- 1076 Calle Contento
- 1134 Calle Pinata
- 226 Tennyson St
- 3160 Boxwood Cir
- 2447 Young Ave
- 650 Calle Pensamiento


