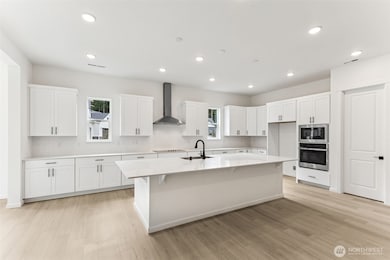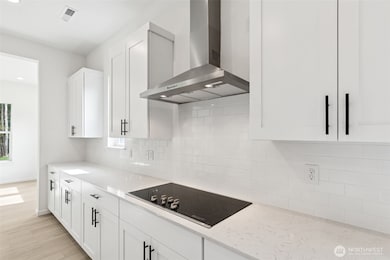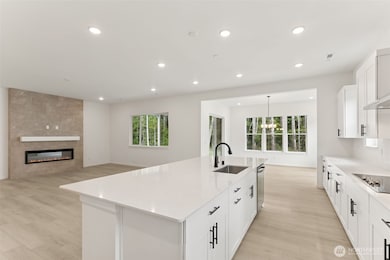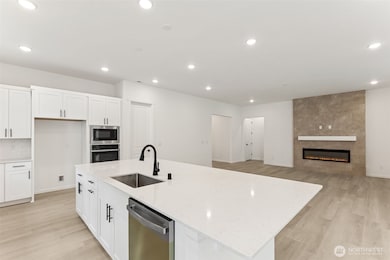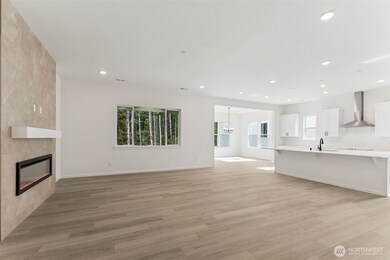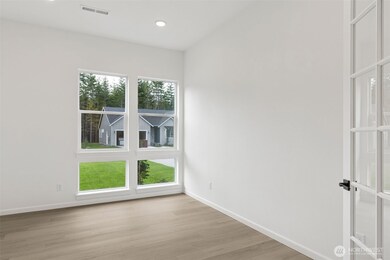61 McCartney Peak Ln Unit 73 Port Ludlow, WA 98365
Port Ludlow NeighborhoodEstimated payment $4,270/month
Highlights
- Golf Course Community
- Clubhouse
- Walk-In Pantry
- New Construction
- Traditional Architecture
- Cul-De-Sac
About This Home
Welcome to Olympic Terrace at Port Ludlow. Offering beautifully finished single-story homes. The Daniel home includes a spacious Great room with an electric fireplace, gourmet kitchen and oversized center island, large pantry. The oversized master suite boasts a large private bath with double sinks and spacious walk-in shower and closet. This 3-bedroom with Study home offers open concept, 10-foot ceilings and 8-foot doors. The home will have white cabinets and light color LVP flooring with quartz countertops. The landscaping is done front and back with sprinklers. Surrounded by walking trails. If you are working with a licensed broker, please register your broker on your first visit to the community per our site registration policy.
Listing Agent
Richmond Realty of Washington License #117758 Listed on: 08/01/2025
Source: Northwest Multiple Listing Service (NWMLS)
MLS#: 2416020
Home Details
Home Type
- Single Family
Est. Annual Taxes
- $582
Year Built
- Built in 2025 | New Construction
Lot Details
- 10,485 Sq Ft Lot
- Lot Dimensions are 130x79x145x96
- Cul-De-Sac
- Street terminates at a dead end
- North Facing Home
- Level Lot
- Sprinkler System
- Property is in very good condition
HOA Fees
- $129 Monthly HOA Fees
Parking
- 3 Car Attached Garage
Home Design
- Traditional Architecture
- Poured Concrete
- Composition Roof
- Wood Siding
- Cement Board or Planked
Interior Spaces
- 2,550 Sq Ft Home
- 1-Story Property
- Electric Fireplace
- Dining Room
Kitchen
- Walk-In Pantry
- Dishwasher
Flooring
- Carpet
- Ceramic Tile
- Vinyl Plank
Bedrooms and Bathrooms
- 3 Main Level Bedrooms
- Walk-In Closet
- Bathroom on Main Level
Home Security
- Home Security System
- Storm Windows
Utilities
- High Efficiency Air Conditioning
- High Efficiency Heating System
- Heat Pump System
Listing and Financial Details
- Down Payment Assistance Available
- Visit Down Payment Resource Website
- Tax Lot 73
- Assessor Parcel Number 978802073
Community Details
Overview
- Rob York Association
- Built by Richmond American Homes
- Olympic Terrace Subdivision
- The community has rules related to covenants, conditions, and restrictions
Amenities
- Clubhouse
Recreation
- Golf Course Community
- Community Playground
- Park
- Trails
Map
Home Values in the Area
Average Home Value in this Area
Property History
| Date | Event | Price | List to Sale | Price per Sq Ft |
|---|---|---|---|---|
| 11/20/2025 11/20/25 | Price Changed | $774,990 | -6.1% | $304 / Sq Ft |
| 08/16/2025 08/16/25 | Price Changed | $824,990 | -4.6% | $324 / Sq Ft |
| 08/01/2025 08/01/25 | For Sale | $864,990 | -- | $339 / Sq Ft |
Source: Northwest Multiple Listing Service (NWMLS)
MLS Number: 2416020
- 90 Mccartney Ln
- 61 McCartney Peak Ln
- 63 Red Cedar Ln
- 490 Mount Constance Way
- 21 Mount Lena Ln
- 306 Crestview Dr
- 11 McCartney Peak Ln Unit 78
- 51 McCartney Peak Ln Unit 74
- 71 Mccartney Ln
- 71 McCartney Peak Ln Unit 72
- 60 McCartney Peak Ln
- 60 McCartney Peak Ln Unit 67
- 90 McCartney Peak Ln Unit 70
- 310 Cameron Dr
- 250 Cameron Dr
- 73 Topside Ct
- 60 Fairway Ln Unit C
- 60 Fairway Ln Unit D
- 97 Martingale Place
- 95 Martingale Place
- 221 N Bay Ln Unit 2
- 10894 Rhody Dr
- 21056 Viking Ave NW
- 31 Colwell St
- 51 Colwell St
- 2800 NE Lindvog Rd
- 26260 Dungeness Ave NE
- 10811 NE State Highway 104
- 20455 1st Ave NE
- 20043 Winton Ln NW
- 19630 Ash Crest Loop NE
- 19660 10th Ave NE
- 19089 Jensen Way NE
- 3615 Britzman Loop
- 2122 NE Hostmark St
- 191 Airport Rd
- 17360 Viking Way NW
- 5492 NE Laura Ct
- 5024 Saratoga Rd Unit Studio
- 110 James St Unit 300

