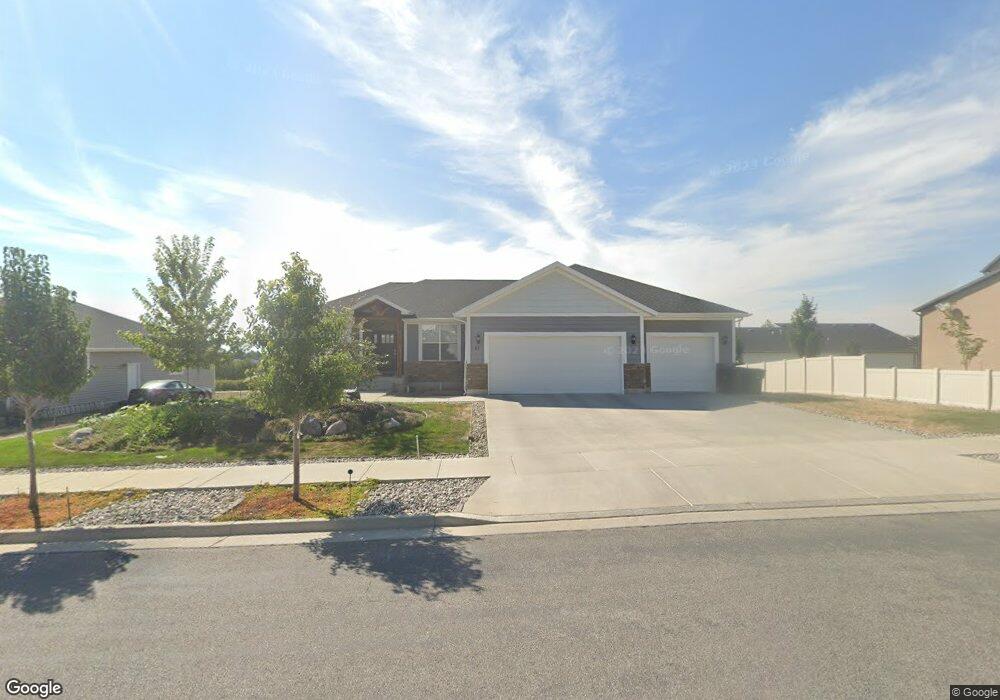61 N 1050 E Smithfield, UT 84335
Estimated Value: $650,000 - $684,000
3
Beds
2
Baths
3,400
Sq Ft
$197/Sq Ft
Est. Value
About This Home
This home is located at 61 N 1050 E, Smithfield, UT 84335 and is currently estimated at $668,709, approximately $196 per square foot. 61 N 1050 E is a home located in Cache County with nearby schools including Sunrise School, North Cache Middle School, and White Pine Middle School.
Create a Home Valuation Report for This Property
The Home Valuation Report is an in-depth analysis detailing your home's value as well as a comparison with similar homes in the area
Home Values in the Area
Average Home Value in this Area
Tax History
| Year | Tax Paid | Tax Assessment Tax Assessment Total Assessment is a certain percentage of the fair market value that is determined by local assessors to be the total taxable value of land and additions on the property. | Land | Improvement |
|---|---|---|---|---|
| 2025 | $2,927 | $391,775 | $0 | $0 |
| 2024 | $2,856 | $358,610 | $0 | $0 |
| 2023 | $2,989 | $355,025 | $0 | $0 |
| 2022 | $304 | $355,025 | $0 | $0 |
| 2021 | $2,411 | $430,402 | $85,000 | $345,402 |
| 2020 | $2,314 | $385,350 | $85,000 | $300,350 |
| 2019 | $2,232 | $354,350 | $54,000 | $300,350 |
| 2018 | $2,098 | $322,170 | $54,000 | $268,170 |
| 2017 | $2,029 | $170,170 | $0 | $0 |
| 2016 | $2,065 | $170,170 | $0 | $0 |
| 2015 | $658 | $54,000 | $0 | $0 |
| 2014 | $621 | $52,000 | $0 | $0 |
| 2013 | $474 | $52,000 | $0 | $0 |
Source: Public Records
Map
Nearby Homes
- 1164 E 30 S
- 13 N 1150 E
- 2 S 1200 E Unit 15
- 104 S 1250 E
- 12 S 1150 E Unit 8
- 991 E 300 S
- 1092 E 300 S
- 2075 Canyon Rd
- 372 S 1150 E Unit 607
- 127 S 830 E Unit 304
- 65 Chateau Way
- 390 S 1100 E
- 413 S 1150 E Unit 1101
- 781 E 450 S
- 89 N 1140 E Unit 74
- 577 S 1140 E Unit 1202
- 475 N 510 E
- 507 N 510 E
- 589 S 1140 E Unit 1201
- 536 N 510 E
- 61 N 1050 E Unit 19
- 45 N 1050 E Unit 18
- 1038 E 80 N Unit 20
- 1016 E 80 N Unit 21
- 64 N 1050 E Unit 27
- 64 N 1050 E
- 260 N 1000 E
- 50 N 1050 E Unit 28
- 50 N 1050 E
- 29 N 1050 E Unit 17
- 76 N 1050 E
- 34 N 1050 E Unit 29
- 45 Hillside Dr
- 986 E 80 N
- 57 N 1100 E
- 13 N 1050 E
- 71 N 1100 E
- 41 N 1100 E
- 14 N 1050 E Unit 5
- 14 N 1050 E
Your Personal Tour Guide
Ask me questions while you tour the home.
