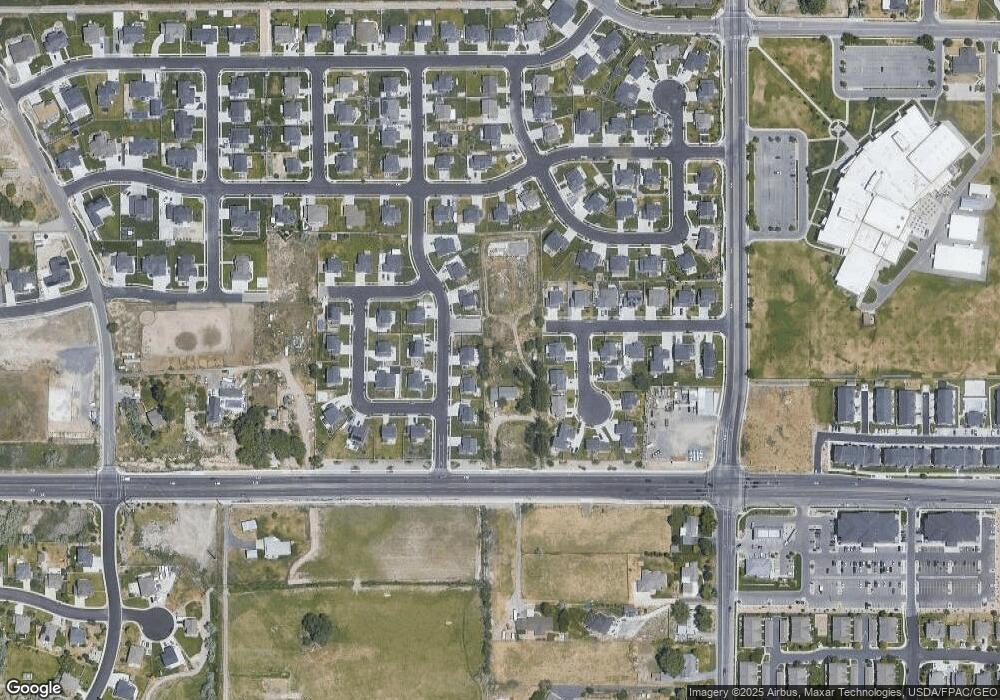3
Beds
3
Baths
3,822
Sq Ft
8,276
Sq Ft Lot
About This Home
This home is located at 61 N 2430 W Unit 6, Lehi, UT 84043. 61 N 2430 W Unit 6 is a home located in Utah County with nearby schools including Liberty Hills Elementary School, Skyridge High School, and Ascent Academies of Utah - Lehi Campus.
Create a Home Valuation Report for This Property
The Home Valuation Report is an in-depth analysis detailing your home's value as well as a comparison with similar homes in the area
Home Values in the Area
Average Home Value in this Area
Tax History Compared to Growth
Map
Nearby Homes
- 2209 W Swift Fox Way Unit 271
- 2184 W Cape Fox Way N Unit 220
- 1060 N Canvasback Dr Unit 405
- 1488 N 1700 W
- 1820 N 3560 W
- 1826 N 3560 W
- 46 N 2430 W
- 1672 S 70 W
- 3908 W 2720 N
- 1089 N 3685 W Unit 253
- 1051 N 3685 W Unit 250
- 1077 N 3685 W Unit 252
- 1027 N 3685 W Unit 248
- 1003 N 3685 W Unit 246
- 2772 W 1500 N
- 1824 N 3530 W
- 1830 N 3530 W
- 1831 N 3530 W
- 4238 N Braiken Ridge Rd W Unit 104
- 5312 N Springview Ct Unit 106
- 1327 W 2330 N
- 231 W 200 S Unit 2
- 3991 W Uinta Way
- 2121 W 1960 N
- 1993 N 2090 W
- 535 N Willow Ave
- 0 See Remarks Unit 448511
- 2143 W 1960 N Unit 31
- 2205 W 1960 St N Unit 28
- 2174 W 1960 St N
- 911 N 3685 W Unit 245
- 3664 W 970 N Unit 234
- 1493 N 3860 W Unit 119
- 1499 N 3860 W Unit 120
- 14 N 2430 W
- 2165 W 1960 St N Unit 30
- 1034 N Devers Dr
- 3738 W 970 N
- 3710 W 970 N
- 1091 N Devers Dr
