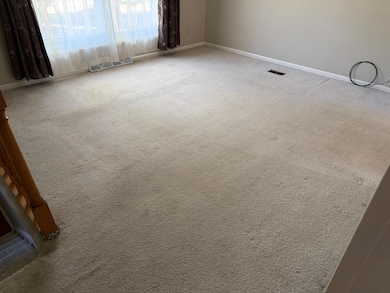61 N Broadview Ct Columbia, MO 65201
Estimated payment $1,468/month
Highlights
- Deck
- Wood Flooring
- Bonus Room
- Traditional Architecture
- Main Floor Primary Bedroom
- No HOA
About This Home
Welcome home to this light and bright 3 BR 2 full bath split foyer home with plentiful room to spread 1800+ Sq foot in Sunrise Estates. Mn level features large living room ,eat in kitchen w/ pantry and lvp flooring , connecting to covered deck / with stairs to level fenced in large backyard, 3 BRs and full updated bath with dual vanities. Versatile lower-level floor plan w/ huge L shaped family room (potential for a wood stove) , 3⁄4 bath, utility room, and flex room . Lots of endless possibilities within huge level backyard - room for gardening, pets, kids, or just relax around the firepit or on covered deck. Seller offering $2500 flooring/cosmetic allowance Maintenance free vinyl siding & windows, 2025 roof, heat pump & 2022 water heater. East side shops and Schnucks just minutes away
Listing Agent
Weichert, Realtors - House of Brokers License #1999028304 Listed on: 10/03/2025
Home Details
Home Type
- Single Family
Est. Annual Taxes
- $1,759
Year Built
- Built in 1979
Lot Details
- 0.25 Acre Lot
- Lot Dimensions are 78 x 140
- East Facing Home
- Back Yard Fenced
- Chain Link Fence
- Level Lot
- Zoning described as R-S Single Family Residential
Parking
- 1 Car Attached Garage
- Driveway
Home Design
- Traditional Architecture
- Split Foyer
- Brick Veneer
- Concrete Foundation
- Poured Concrete
- Architectural Shingle Roof
- Vinyl Construction Material
Interior Spaces
- Paddle Fans
- Vinyl Clad Windows
- Window Treatments
- Family Room
- Living Room
- Combination Kitchen and Dining Room
- Bonus Room
- Lower Floor Utility Room
- Utility Room
- Partially Finished Basement
- Interior Basement Entry
Kitchen
- Eat-In Kitchen
- Electric Range
- Microwave
- Dishwasher
- Laminate Countertops
- Disposal
Flooring
- Wood
- Carpet
- Laminate
Bedrooms and Bathrooms
- 3 Bedrooms
- Primary Bedroom on Main
- Bathroom on Main Level
- 2 Full Bathrooms
- Bathtub with Shower
Laundry
- Dryer
- Washer
Home Security
- Smart Thermostat
- Storm Doors
- Fire and Smoke Detector
Outdoor Features
- Deck
- Storage Shed
- Front Porch
Schools
- Cedar Ridge Elementary School
- Oakland Middle School
- Battle High School
Utilities
- Forced Air Heating and Cooling System
- Heat Pump System
- High-Efficiency Furnace
- Programmable Thermostat
- Municipal Utilities District Water
- Sewer District
- High Speed Internet
- Cable TV Available
Community Details
- No Home Owners Association
- Sunrise Estates Subdivision
Listing and Financial Details
- Assessor Parcel Number 17-319-12-01-150.00 01
Map
Home Values in the Area
Average Home Value in this Area
Tax History
| Year | Tax Paid | Tax Assessment Tax Assessment Total Assessment is a certain percentage of the fair market value that is determined by local assessors to be the total taxable value of land and additions on the property. | Land | Improvement |
|---|---|---|---|---|
| 2025 | $1,872 | $26,619 | $3,078 | $23,541 |
| 2024 | $1,750 | $24,206 | $3,078 | $21,128 |
| 2023 | $1,736 | $24,206 | $3,078 | $21,128 |
| 2022 | $1,606 | $22,420 | $3,078 | $19,342 |
| 2021 | $1,609 | $22,420 | $3,078 | $19,342 |
| 2020 | $1,579 | $20,767 | $3,078 | $17,689 |
| 2019 | $1,579 | $20,767 | $3,078 | $17,689 |
| 2018 | $1,471 | $0 | $0 | $0 |
| 2017 | $1,454 | $19,228 | $3,078 | $16,150 |
| 2016 | $1,452 | $19,228 | $3,078 | $16,150 |
| 2015 | $1,341 | $19,228 | $3,078 | $16,150 |
| 2014 | -- | $19,228 | $3,078 | $16,150 |
Property History
| Date | Event | Price | List to Sale | Price per Sq Ft |
|---|---|---|---|---|
| 10/13/2025 10/13/25 | Price Changed | $250,000 | -3.8% | $135 / Sq Ft |
| 10/03/2025 10/03/25 | For Sale | $259,900 | -- | $141 / Sq Ft |
Source: Columbia Board of REALTORS®
MLS Number: 430149
APN: 17-319-12-01-150-00-01
- 25 N Luna Ln
- 360 N Sunny Side Ct
- 6781 E South Field Dr
- 9830 Interstate 70 Dr SE
- LOT 113 Portcrawl Dr
- LOT 104 Portcrawl Dr
- LOT 105 Portcrawl Dr
- LOT 117 Burnhill Dr
- LOT 119 Burnhill Dr
- LOT 125 Burnhill Dr
- 6521 Cromford Ln
- 6504 Walsby Dr
- LOT 149 Cromford Ln
- LOT 152 Cromford Ln
- LOT 146 Cromford Ln
- LOT 148 Cromford Ln
- 6505 Cromford Ln
- LOT 161 Adare Manor Dr
- LOT 167 Adare Manor Dr
- LOT 165 Castle Stuart Ct
- 420 N East Park Ln Unit C
- 1742 N Orie Dr
- 7392 Arratt Ct
- 7461 Arratt Ct Unit 7463
- 313 Bay Pointe Ln
- 5806 Freeport Way
- 215 Snead Dr Unit 4
- 5708 Canaveral Dr Unit 5710
- 6325 Murano Way
- 1504 Residence Dr
- 1608 Residence Dr
- 1525 Residence Dr
- 1616 Residence Dr
- 1805 Talco Dr
- 1330 N Frideriki Dr Unit 1332
- 1800 Wes Milligan Ln
- 1808 Wes Milligan Ln
- 1901 Wes Milligan Ln
- 5000 Clark Ln
- 5328 Godas Cir







