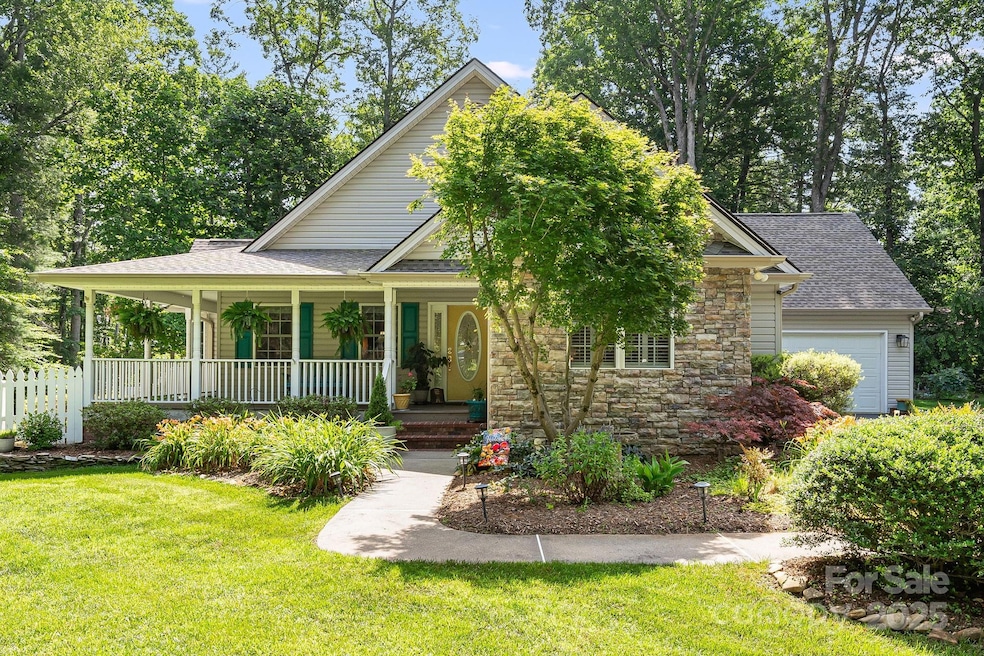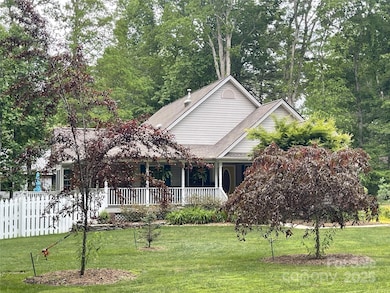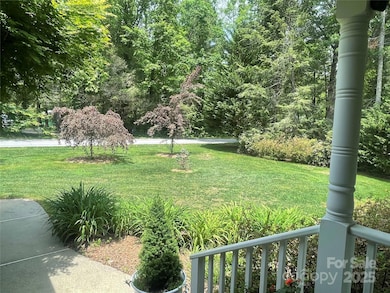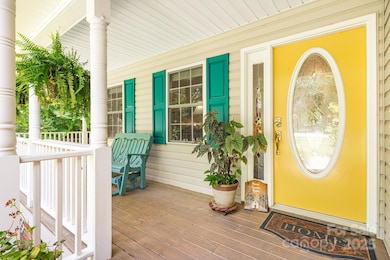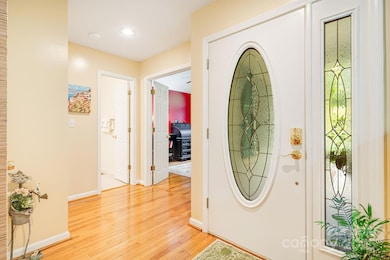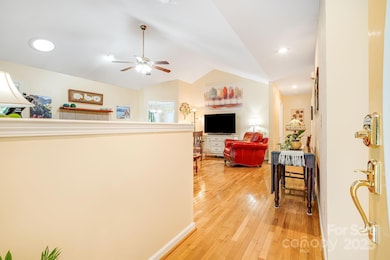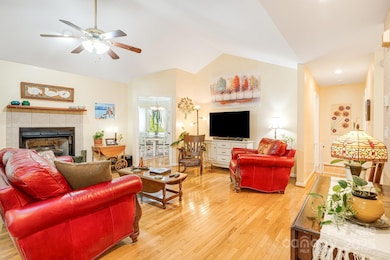
61 N Greenwood Forest Dr Etowah, NC 28729
Estimated payment $3,149/month
Highlights
- Wooded Lot
- Ranch Style House
- Screened Porch
- Etowah Elementary School Rated A-
- Wood Flooring
- Skylights
About This Home
Absolutely amazing ranch style home in immaculate condition w/fantastic flr plan. So much offered inside & out. One step inside & expect to fall in love. Features include split BR arrangement, vaulted ceilings, wood & tile flring. Lg. primary suite w/walk-in closet & spacious bath w/gorgeous updated lg. tiled shower. Huge Great rm ideal for entertaining w/wd flring, handsome FP w/gas logs & vaulted ceiling. Charming dining rm opens onto a fabulous kitchen w/abundance of cabinetry, upscale appliances, island w/bar & breakfast nook. Relax on cov. rocking chair front porch, wrap around deck or screen porch overlooking park-like setting & fenced backyard. Gorgeous perennials abound. Roof & HVAC new in 2020. Home includes an over-sized garage & rm for extra parking. A whole house 20K generator. Newer 14x12 util. bldg w/elec & loft for all your outside equip. Ideal location w/level drive & within minutes of grocery shopping & golf courses. A must see! Exceptional home-pristine condition.
Listing Agent
RE/MAX Results Brokerage Email: karynspreeman@outlook.com License #191749 Listed on: 05/20/2025

Home Details
Home Type
- Single Family
Est. Annual Taxes
- $1,968
Year Built
- Built in 2001
Lot Details
- Back Yard Fenced
- Level Lot
- Wooded Lot
- Property is zoned R1
Parking
- 2 Car Attached Garage
- Garage Door Opener
Home Design
- Ranch Style House
- Traditional Architecture
- Vinyl Siding
- Stone Veneer
Interior Spaces
- 1,809 Sq Ft Home
- Skylights
- Gas Fireplace
- Insulated Windows
- Window Treatments
- Window Screens
- Great Room with Fireplace
- Screened Porch
- Crawl Space
Kitchen
- Breakfast Bar
- Gas Oven
- Gas Range
- Microwave
- Dishwasher
- Kitchen Island
Flooring
- Wood
- Tile
Bedrooms and Bathrooms
- 3 Main Level Bedrooms
- Split Bedroom Floorplan
- Walk-In Closet
Laundry
- Laundry Room
- Dryer
Outdoor Features
- Outbuilding
Schools
- Etowah Elementary School
- Rugby Middle School
- West Henderson High School
Utilities
- Forced Air Heating and Cooling System
- Heat Pump System
- Heating System Uses Natural Gas
- Power Generator
- Electric Water Heater
Community Details
- Greenwood Forest Subdivision
Listing and Financial Details
- Assessor Parcel Number 9528494985
Map
Home Values in the Area
Average Home Value in this Area
Tax History
| Year | Tax Paid | Tax Assessment Tax Assessment Total Assessment is a certain percentage of the fair market value that is determined by local assessors to be the total taxable value of land and additions on the property. | Land | Improvement |
|---|---|---|---|---|
| 2025 | $1,968 | $360,500 | $67,400 | $293,100 |
| 2024 | $1,968 | $360,500 | $67,400 | $293,100 |
| 2023 | $1,968 | $360,500 | $67,400 | $293,100 |
| 2022 | $1,629 | $241,000 | $48,700 | $192,300 |
| 2021 | $1,597 | $239,100 | $48,700 | $190,400 |
| 2020 | $1,616 | $239,100 | $0 | $0 |
| 2019 | $1,597 | $236,200 | $0 | $0 |
| 2018 | $1,466 | $218,800 | $0 | $0 |
| 2017 | $1,466 | $218,800 | $0 | $0 |
| 2016 | $1,466 | $218,800 | $0 | $0 |
| 2015 | -- | $218,800 | $0 | $0 |
| 2014 | -- | $227,200 | $0 | $0 |
Property History
| Date | Event | Price | Change | Sq Ft Price |
|---|---|---|---|---|
| 06/17/2025 06/17/25 | Price Changed | $549,000 | -2.8% | $303 / Sq Ft |
| 05/20/2025 05/20/25 | For Sale | $564,900 | +82.2% | $312 / Sq Ft |
| 09/29/2020 09/29/20 | Sold | $310,000 | -3.1% | $167 / Sq Ft |
| 08/28/2020 08/28/20 | Pending | -- | -- | -- |
| 08/27/2020 08/27/20 | For Sale | $320,000 | -- | $172 / Sq Ft |
Purchase History
| Date | Type | Sale Price | Title Company |
|---|---|---|---|
| Warranty Deed | $310,000 | None Available | |
| Deed | $259,000 | -- | |
| Deed | $228,000 | -- |
Mortgage History
| Date | Status | Loan Amount | Loan Type |
|---|---|---|---|
| Open | $279,000 | New Conventional | |
| Previous Owner | $156,500 | New Conventional | |
| Previous Owner | $174,200 | New Conventional | |
| Previous Owner | $181,300 | New Conventional | |
| Previous Owner | $204,000 | New Conventional | |
| Previous Owner | $26,000 | New Conventional | |
| Previous Owner | $182,400 | New Conventional | |
| Previous Owner | $45,600 | New Conventional |
Similar Homes in Etowah, NC
Source: Canopy MLS (Canopy Realtor® Association)
MLS Number: 4260594
APN: 9966096
- 106 E Laurel Ln
- 6672 Brevard Rd
- 6693 Brevard Rd
- 118 W Laurel Ln
- 3 Wentworth Ct
- 111 Sunset Hill Dr
- 23 St Andrews Dr
- 123 Brandymill Loop
- 60 Vista View Ct
- 241 Fairway View Dr
- 17 Moland Dr Unit B
- 246 Springfield Meadow Dr
- 128 View de Lake Dr
- 8 Greenbriar Woods Cir
- 174 Springfield Meadow Dr
- 192 Plato Place
- 145 Fairway View Dr
- 91 Talon Trail Ln
- 74 Plato Place
- 365 Jonathan Creek Dr
- 1716 Pleasant Grove Church Rd
- 221 Indian Ridge Trail
- 1175 Kilpatrick Rd
- 109 Limberlost Dr Unit house
- 138 Elson Ave
- 19 Lake Dr Unit E8
- 707 Rhodes Park Dr
- 325 Comet Dr
- 171 Roanoke Rd
- 1820 Lower Ridgewood Blvd Unit 1820
- 52 Black River Rd
- 308 Rose St Unit A
- 616 5th Ave W Unit 24
- 1416 Highland Ave Unit B
- 550 Courtwood Ln Unit 3
- 73 Eastbury Dr
- 160 Fairway Falls Rd
- 1243 N Main St Unit 1243
- 314 Old Hendersonville Hwy Unit 4
- 301 4th Ave E
