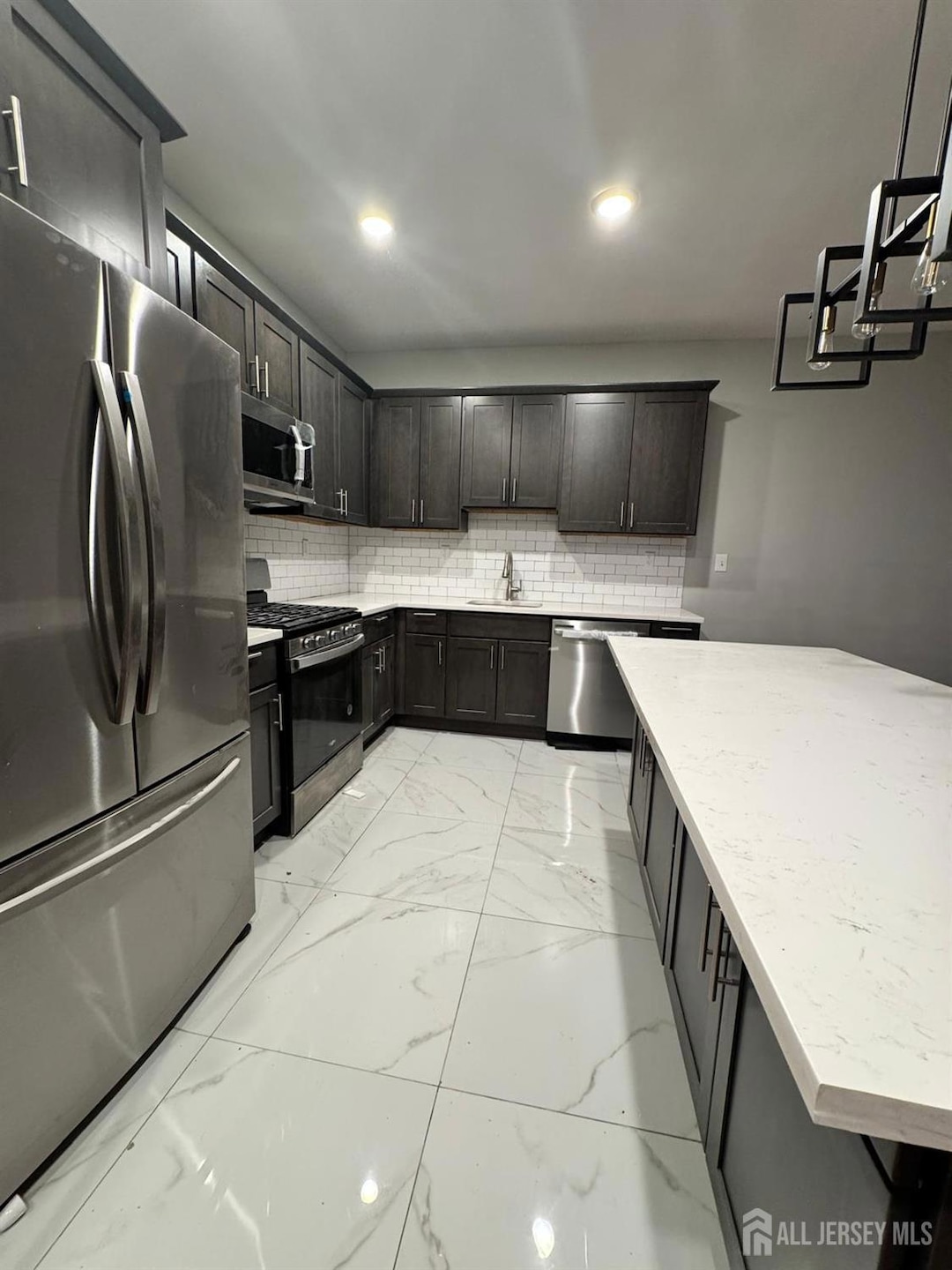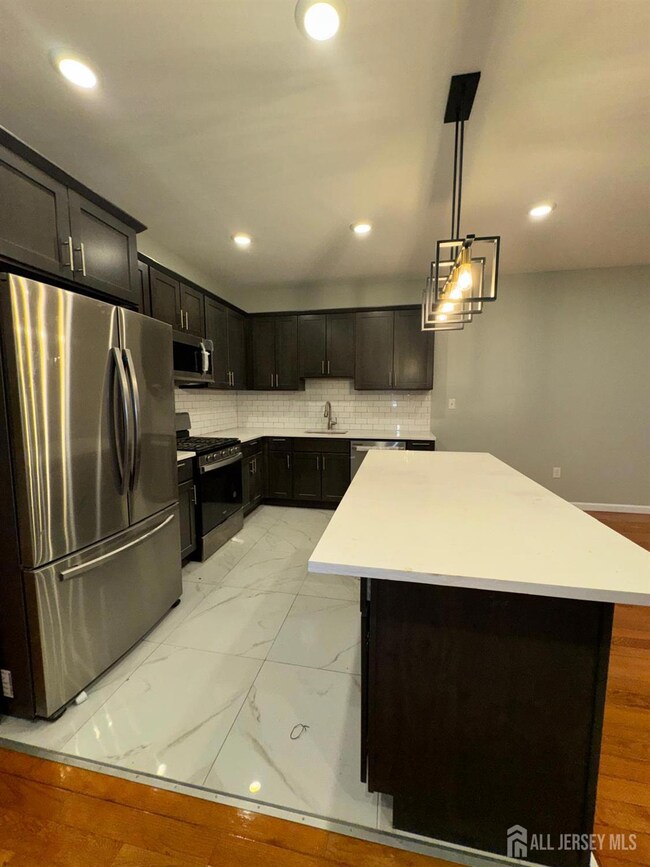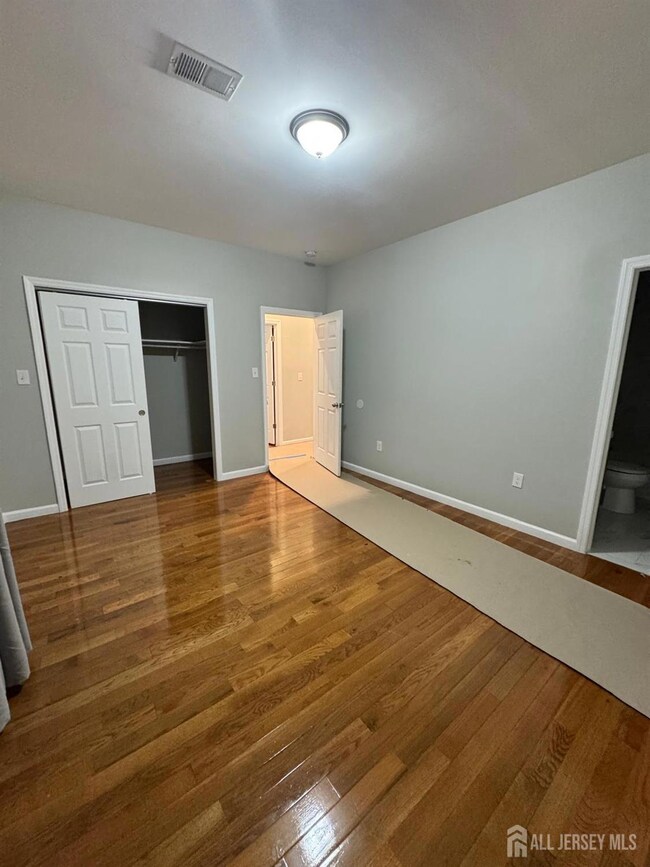61 N Grove St East Orange, NJ 07017
Highlights
- Deck
- Wood Flooring
- Private Yard
- Property is near public transit
- Granite Countertops
- 4 Car Attached Garage
About This Home
Move-In Ready New Construction - Renovated 2024. This stunning 4-bedroom, 2-bath home offers the perfect blend of modern design and everyday comfort. Beautifully finished with radiant hardwood floors throughout, an open-concept living area, and walnut cherry-stained staircase and hallway. Tons of natural sunlight. The sleek, modern kitchen features all new shaker-style cabinetry, light fixtures, Quartz countertops, a large Center Island, ceramic tile flooring, recessed lighting, and all high quality stainless-steel appliances including a refrigerator, Self-Cleaning Stove, microwave, and dishwasher. Perfect for cooking and entertaining. Generously sized bedrooms (avg. 18x16) provide ample space for family or guests. The private primary suite includes a separate entrance, large closet, and full ensuite bath for ultimate comfort and privacy. additional highlights include an energy-efficient washer & dryer in-unit, Central AC/heat, private parking, and pet-friendly policy. Located less than 2 minutes from NJ Transit and just minutes to Downtown Newark, Jersey City, and NYC. With its high-end finishes, thoughtful layout, and prime move-in condition, this home is ready for its next owner. All programs accepted. Credit & income verification apply. Pets OK!
Property Details
Home Type
- Multi-Family
Est. Annual Taxes
- $19,417
Year Built
- Built in 2022
Lot Details
- 3,999 Sq Ft Lot
- Lot Dimensions are 100.00 x 40.00
- Fenced
- Private Yard
Parking
- 4 Car Attached Garage
- Garage Door Opener
- Driveway
- Open Parking
Home Design
- Duplex
Interior Spaces
- 2,299 Sq Ft Home
- 3-Story Property
- Entrance Foyer
- Combination Dining and Living Room
- Utility Room
- Wood Flooring
Kitchen
- Gas Oven or Range
- Range
- Recirculated Exhaust Fan
- Microwave
- Dishwasher
- Kitchen Island
- Granite Countertops
Bedrooms and Bathrooms
- 4 Bedrooms
- 2 Full Bathrooms
- Bathtub and Shower Combination in Primary Bathroom
Laundry
- Laundry Room
- Washer and Dryer
Finished Basement
- Exterior Basement Entry
- Finished Basement Bathroom
- Basement Storage
Home Security
- Home Security System
- Fire and Smoke Detector
Outdoor Features
- Deck
Location
- Property is near public transit
- Property is near shops
Utilities
- Heating Available
- Vented Exhaust Fan
- Underground Utilities
- Gas Water Heater
Listing and Financial Details
- Tenant pays for electricity, gas, hot water
- 12 Month Lease Term
Community Details
Pet Policy
- Pets Allowed
Additional Features
- Association fees include maintenance fee, water
- Community Storage Space
Map
Source: All Jersey MLS
MLS Number: 2606716R
APN: 05-00171-0000-00003
- 65 N Grove St
- 1 Division Place
- 90 N Grove St
- 118 N Grove St
- 43 Grove Place
- 39 New St
- 57 New St
- 101 Eaton Place
- 92 N Oraton Pkwy
- 80 N Oraton Pkwy
- 133 N Maple Ave Unit 204
- 129 Greenwood Ave
- 78 Eaton Place
- 47-49 N 18th St
- 47 N 18th St Unit 49
- 97 William St
- 83 N 19th St
- 256 William St
- 147 Greenwood Ave
- 152 Greenwood Ave Unit 2
- 61 N Grove St Unit 1
- 51 N Maple Ave Unit 2
- 63 N Maple Ave
- 106 N Grove St Unit 602
- 18 N 19th St
- 94 Eaton Place Unit Ground floor
- 86 Eaton Place
- 24 N 18th St Unit 3
- 45 S Grove St Unit 210
- 45 S Grove St
- 15 Winthrop Terrace Unit 2
- 15 Winthrop Terrace Unit 1
- 163 N Oraton Pkwy
- 76 N 17th St
- 65 N 15th St Unit .2
- 59 N 15th St Unit 1
- 59 N 15th St Unit 3
- 75 N 15th St Unit 3
- 75 N 15th St
- 90 Hollywood Ave







