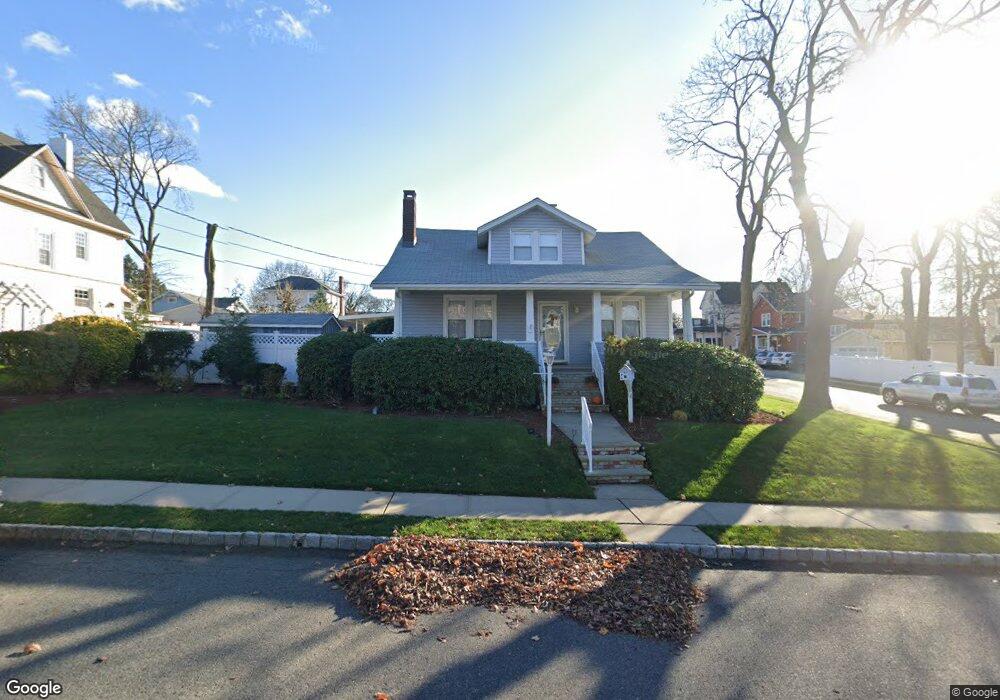61 Niagara St Dumont, NJ 07628
Estimated Value: $528,000 - $713,957
4
Beds
2
Baths
1,731
Sq Ft
$374/Sq Ft
Est. Value
About This Home
This home is located at 61 Niagara St, Dumont, NJ 07628 and is currently estimated at $647,239, approximately $373 per square foot. 61 Niagara St is a home located in Bergen County with nearby schools including Dumont High School, Englewood on the Palisades Charter School, and St. Joseph School.
Ownership History
Date
Name
Owned For
Owner Type
Purchase Details
Closed on
Jul 27, 2017
Sold by
Mortensen and Gail
Bought by
Batista Lenni
Current Estimated Value
Home Financials for this Owner
Home Financials are based on the most recent Mortgage that was taken out on this home.
Original Mortgage
$380,000
Outstanding Balance
$316,394
Interest Rate
3.88%
Mortgage Type
Construction
Estimated Equity
$330,845
Create a Home Valuation Report for This Property
The Home Valuation Report is an in-depth analysis detailing your home's value as well as a comparison with similar homes in the area
Home Values in the Area
Average Home Value in this Area
Purchase History
| Date | Buyer | Sale Price | Title Company |
|---|---|---|---|
| Batista Lenni | $400,000 | Westcor Land Title Ins Co |
Source: Public Records
Mortgage History
| Date | Status | Borrower | Loan Amount |
|---|---|---|---|
| Open | Batista Lenni | $380,000 |
Source: Public Records
Tax History Compared to Growth
Tax History
| Year | Tax Paid | Tax Assessment Tax Assessment Total Assessment is a certain percentage of the fair market value that is determined by local assessors to be the total taxable value of land and additions on the property. | Land | Improvement |
|---|---|---|---|---|
| 2025 | $14,126 | $639,400 | $316,300 | $323,100 |
| 2024 | $13,778 | $347,500 | $185,500 | $162,000 |
| 2023 | $13,493 | $347,500 | $185,500 | $162,000 |
| 2022 | $13,493 | $347,500 | $185,500 | $162,000 |
| 2021 | $13,427 | $347,500 | $185,500 | $162,000 |
| 2020 | $13,063 | $347,500 | $185,500 | $162,000 |
| 2019 | $12,750 | $347,500 | $185,500 | $162,000 |
| 2018 | $12,489 | $347,500 | $185,500 | $162,000 |
| 2017 | $12,249 | $347,500 | $185,500 | $162,000 |
| 2016 | $11,964 | $347,500 | $185,500 | $162,000 |
| 2015 | $11,440 | $347,500 | $185,500 | $162,000 |
| 2014 | $11,211 | $347,500 | $185,500 | $162,000 |
Source: Public Records
Map
Nearby Homes
- 122 W Quackenbush Ave
- 155 Johnson Ave
- 27A Park Ave
- 62 Prospect Ave
- 32 1st St
- 201 Dixon Ave
- 9 New York Ave
- 56 Sergent Ct
- 22 W Central Ave
- 136 W Central Ave
- 19 Bedford Rd
- 85 Dance Blvd
- 131 N Prospect Ave
- 79 Blauvelt Ave
- 377 New Milford Ave
- 48 W Linden Ave
- 40 Depew St
- 6 Sherwood Rd
- 18 Carlisle St
- 190 Elder Ave
- 83 Johnson Ave
- 51 Niagara St
- 65 Niagara St
- 81 Johnson Ave
- 69 Niagara St
- 47 Niagara St
- 82 Johnson Ave
- 64 Niagara St
- 90 W Quackenbush Ave
- 77 Johnson Ave
- 100 Johnson Ave
- 45 Niagara St
- 73 Niagara St
- 60 Niagara St
- 86 W Quackenbush Ave
- 56 Niagara St
- 104 Johnson Ave
- 116 W Quackenbush Ave
- 50 Niagara St
- 79 Niagara St
