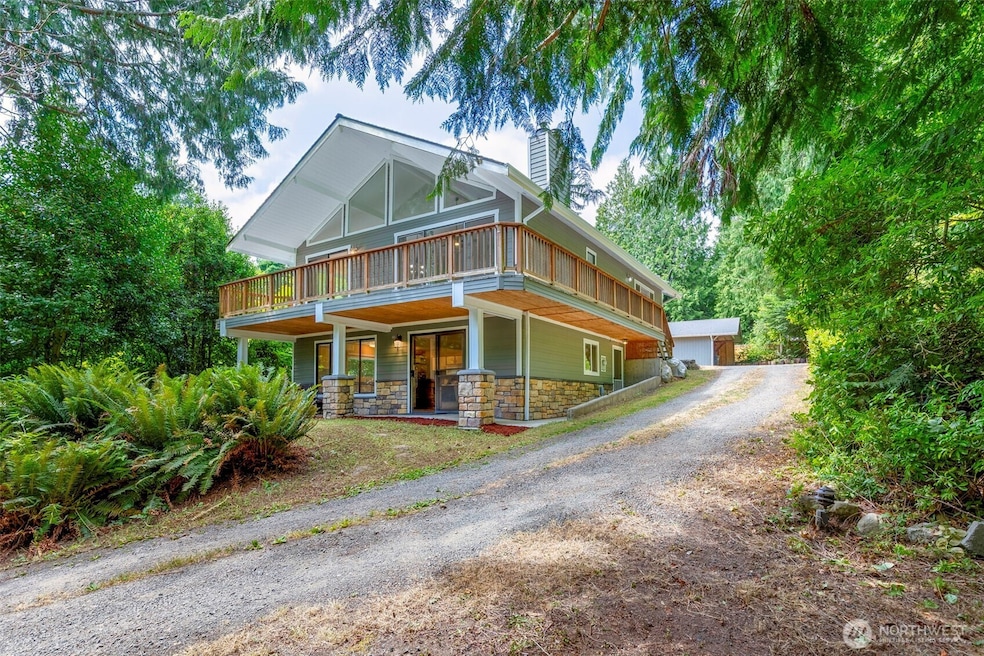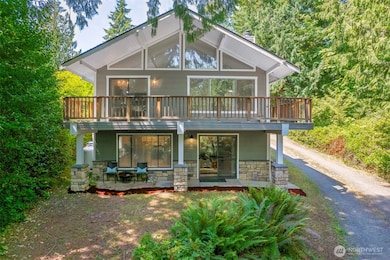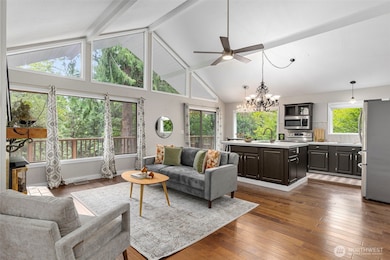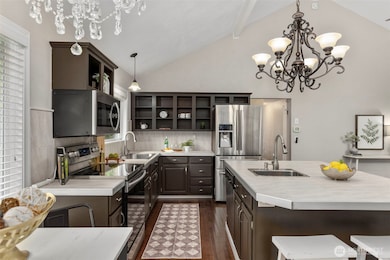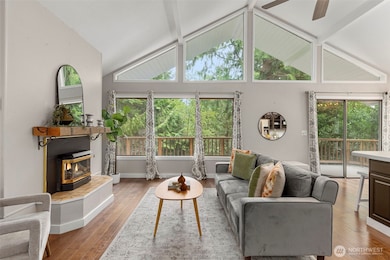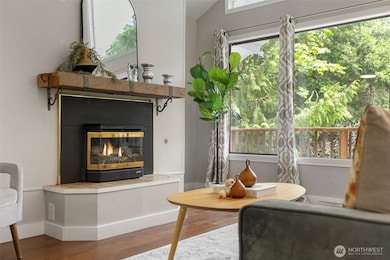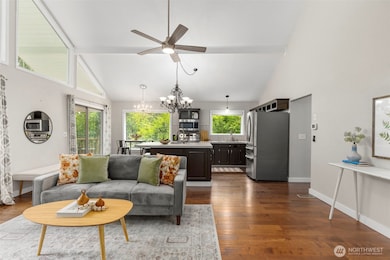61 Olympic Ln Port Ludlow, WA 98365
Port Ludlow NeighborhoodEstimated payment $3,319/month
Highlights
- Golf Course Community
- Second Kitchen
- Two Primary Bedrooms
- Community Boat Launch
- RV Access or Parking
- Craftsman Architecture
About This Home
Come experience resort-style living every day in this beautifully designed Craftsman rambler w/ a daylight basement, perfectly situated in the highly desirable Beach Club community. The main level boasts vaulted ceilings, rich wood flooring, 2BD/2BA & a gas fireplace, creating an elegant, light-filled space. Wrap-around deck. This home lives like a duplex, offering a separate entrance for the lower level w/ 1BD+ Bonus Room/1BA, 2nd full kitchen/living/dining area, wood stov. Ideal for guests, rental or multi-gen living. Low maintenance yard w/ detached carport/shop. The Beach Club includes 2 pools, fitness center, courts, clubhouse & pvt beach, all next to the marina! VA Assumable Loan @2.25% for eligible Vets.
Source: Northwest Multiple Listing Service (NWMLS)
MLS#: 2412351
Open House Schedule
-
Sunday, November 16, 202511:00 am to 1:00 pm11/16/2025 11:00:00 AM +00:0011/16/2025 1:00:00 PM +00:00Add to Calendar
Home Details
Home Type
- Single Family
Est. Annual Taxes
- $3,559
Year Built
- Built in 1980
Lot Details
- 0.33 Acre Lot
- Cul-De-Sac
- Street terminates at a dead end
- Partially Fenced Property
- Level Lot
- Property is in good condition
HOA Fees
- $70 Monthly HOA Fees
Home Design
- Craftsman Architecture
- Slab Foundation
- Poured Concrete
- Composition Roof
- Cement Board or Planked
Interior Spaces
- 2,200 Sq Ft Home
- 1-Story Property
- Vaulted Ceiling
- Ceiling Fan
- 2 Fireplaces
- Wood Burning Stove
- Wood Burning Fireplace
- Gas Fireplace
- Dining Room
- Territorial Views
- Finished Basement
- Natural lighting in basement
- Storm Windows
Kitchen
- Second Kitchen
- Stove
- Microwave
- Dishwasher
Flooring
- Wood
- Carpet
- Laminate
- Ceramic Tile
- Vinyl
Bedrooms and Bathrooms
- Double Master Bedroom
- Bathroom on Main Level
- Hydromassage or Jetted Bathtub
Laundry
- Dryer
- Washer
Parking
- 2 Parking Spaces
- Detached Carport Space
- Driveway
- Off-Street Parking
- RV Access or Parking
Outdoor Features
- Deck
- Patio
- Outbuilding
Location
- Property is near public transit
- Property is near a bus stop
Schools
- Chimacum Elementary School
- Chimacum Mid Middle School
- Chimacum High School
Utilities
- Forced Air Heating and Cooling System
- Heat Pump System
- Heating System Mounted To A Wall or Window
- Propane
- Water Heater
- High Speed Internet
- Cable TV Available
Listing and Financial Details
- Down Payment Assistance Available
- Visit Down Payment Resource Website
- Tax Lot 32
- Assessor Parcel Number 990400432
Community Details
Overview
- Association fees include common area maintenance
- The Ludlow Maintenance Commission & The Beach Club Association
- North Bay Subdivision
- The community has rules related to covenants, conditions, and restrictions
Amenities
- Clubhouse
Recreation
- Community Boat Launch
- Golf Course Community
- Sport Court
- Community Playground
- Trails
Map
Home Values in the Area
Average Home Value in this Area
Tax History
| Year | Tax Paid | Tax Assessment Tax Assessment Total Assessment is a certain percentage of the fair market value that is determined by local assessors to be the total taxable value of land and additions on the property. | Land | Improvement |
|---|---|---|---|---|
| 2024 | $3,278 | $439,655 | $104,500 | $335,155 |
| 2023 | $3,278 | $411,190 | $90,000 | $321,190 |
| 2022 | $2,900 | $392,226 | $85,000 | $307,226 |
| 2021 | $2,799 | $314,147 | $58,500 | $255,647 |
| 2020 | $2,599 | $284,887 | $47,500 | $237,387 |
| 2019 | $2,453 | $253,696 | $43,700 | $209,996 |
| 2018 | $2,542 | $240,766 | $39,900 | $200,866 |
| 2017 | $2,409 | $220,605 | $38,000 | $182,605 |
| 2016 | $2,264 | $211,475 | $38,000 | $173,475 |
| 2015 | $2,262 | $196,417 | $60,088 | $136,329 |
| 2014 | -- | $196,417 | $60,088 | $136,329 |
| 2013 | -- | $186,855 | $52,250 | $134,605 |
Property History
| Date | Event | Price | List to Sale | Price per Sq Ft | Prior Sale |
|---|---|---|---|---|---|
| 09/24/2025 09/24/25 | Price Changed | $560,000 | -3.4% | $255 / Sq Ft | |
| 08/30/2025 08/30/25 | Price Changed | $579,950 | -1.7% | $264 / Sq Ft | |
| 07/24/2025 07/24/25 | For Sale | $589,950 | +100.0% | $268 / Sq Ft | |
| 01/12/2018 01/12/18 | Sold | $295,000 | 0.0% | $134 / Sq Ft | View Prior Sale |
| 12/14/2017 12/14/17 | Pending | -- | -- | -- | |
| 12/11/2017 12/11/17 | For Sale | $295,000 | +47.5% | $134 / Sq Ft | |
| 09/19/2013 09/19/13 | Sold | $200,000 | 0.0% | $91 / Sq Ft | View Prior Sale |
| 06/13/2013 06/13/13 | Pending | -- | -- | -- | |
| 05/20/2013 05/20/13 | For Sale | $200,000 | -- | $91 / Sq Ft |
Purchase History
| Date | Type | Sale Price | Title Company |
|---|---|---|---|
| Warranty Deed | $295,000 | First American Title | |
| Warranty Deed | -- | Jefferson Title Co Inc | |
| Warranty Deed | -- | None Available | |
| Warranty Deed | -- | None Available | |
| Warranty Deed | $75,000 | First American Title | |
| Deed | -- | None Available |
Mortgage History
| Date | Status | Loan Amount | Loan Type |
|---|---|---|---|
| Open | $304,735 | VA | |
| Previous Owner | $204,081 | New Conventional | |
| Previous Owner | $73,641 | FHA |
Source: Northwest Multiple Listing Service (NWMLS)
MLS Number: 2412351
APN: 990400432
- 381 Rainier Ln
- 142 Resolute Ln
- 21 Camano Ln
- 23 Machias Loop
- 110 Cressey Ln
- 40 Trader Ln
- 270 Puget Loop
- 91 Drew Ln
- 140 Condon Ln
- 1 Pintail Rd
- 155 Baldwin Ln
- Ponderosa Plan at Olympic Terrace
- Daniel Plan at Olympic Terrace
- 31 McCartney Peak Ln
- Decker Plan at Olympic Terrace
- 130 Baldwin Ln
- 41 N Bay Ln Unit 1
- 140 Admiralty Ln Unit 370
- 103 Wells Ridge Ct
- 270 Pioneer Dr
- 221 N Bay Ln Unit 2
- 10894 Rhody Dr
- 31 Colwell St
- 51 Colwell St
- 191 Airport Rd
- 25105 Taka Ln NE Unit SuiteB
- 21056 Viking Ave NW
- 2800 NE Lindvog Rd
- 26260 Dungeness Ave NE
- 10811 NE State Highway 104
- 20455 1st Ave NE
- 3615 Britzman Loop
- 20043 Winton Ln NW
- 19630 Ash Crest Loop NE
- 2500 9th St
- 19660 10th Ave NE
- 19089 Jensen Way NE
- 2122 NE Hostmark St
- 17360 Viking Way NW
- 4050 Hollyhock Ln
