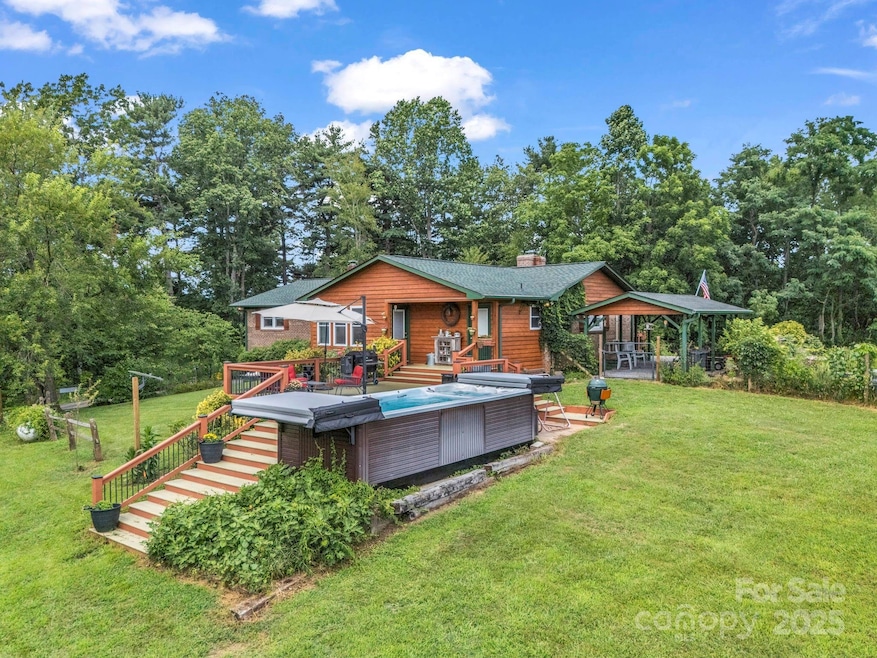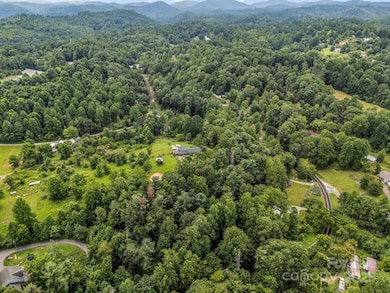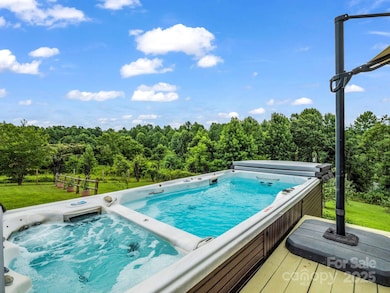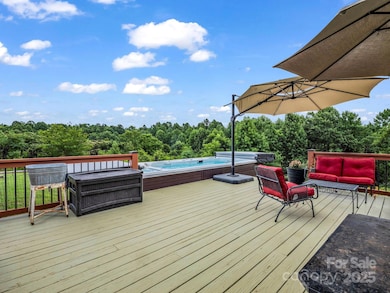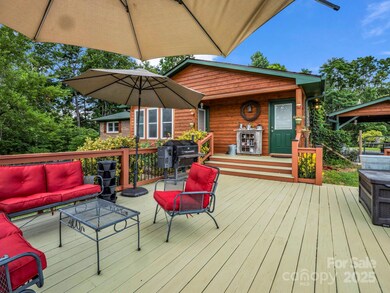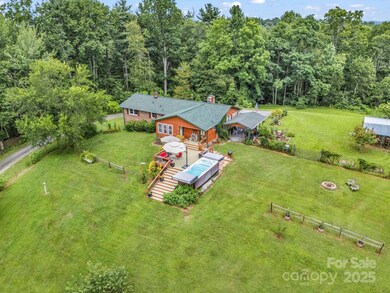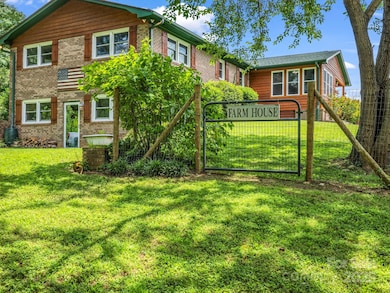
61 Overbrook Dr Saluda, NC 28773
Estimated payment $3,636/month
Highlights
- Spa
- Deck
- Wooded Lot
- Fireplace in Primary Bedroom
- Private Lot
- Covered Patio or Porch
About This Home
Being just a short, easy walk/roll/jog/drive/etc to downtown’s historic charm - Welcome to your mountain retreat in the heart of Saluda! This property blends privacy and nature with the convenience of being minutes to art galleries, cafes, shops, and the town’s famous eateries. It’s rare to find a home that feels tucked away while still so close to everything, making this a truly special opportunity.
This 4-bedroom, 2-bath residence has been lovingly cared for and thoughtfully updated, so it’s ready for you to enjoy immediately. Recent improvements include:
~New roof (April 2025) for peace of mind.
~New HVAC/heat pump-furnace plus mini split (2025) to keep the home comfortable year-round.
~On-demand hot water heater for efficiency and endless hot water.
~Owned propane tank—a huge plus with no rental fees attached.
~4-bedroom septic system allowing plenty of room for the home as it stands, with potential to expand in the future.
~Bonus finished basement space that can serve as a hobby room, playroom, office, or extra living area.
Outdoors is where the magic continues. The property offers a private Swim Spa, perfect for soaking under the stars or enjoying the crisp mountain air while surrounded by lush greenery. The fenced yard sets the stage for a hobby farm, complete with an established edible landscape: cherry, apple, and fig trees; blueberries, raspberries, and blackberries; passion fruit; and concord grapes. It’s a gardener’s delight and a haven for anyone who appreciates fresh, homegrown abundance.
Inside, the home combines spaciousness with cozy charm. A wood-burning fireplace anchors the living area, creating a warm and inviting atmosphere on cool mountain evenings. Natural light filters through the windows, adding to the sense of peace and serenity. With four bedrooms and two full baths, there’s ample space for family, friends, or your own creative uses—whether you need a home office, guest suite, or private retreat.
The property itself is a sanctuary for wildlife and a dream location for outdoor enthusiasts. Within minutes, you can explore hiking trails, waterfalls, tubing adventures, or ziplining experiences. Saluda and the surrounding region are beloved for their outdoor recreation, and this home places you right in the middle of it all.
This is more than just a house—it’s a lifestyle. Every detail, from the modern systems to the edible landscape to the spa-like features, comes together to create a space where you can immediately settle in and start enjoying the best of mountain living. Whether you envision it as a weekend getaway, a full-time residence, or a personal retreat, this property delivers comfort, charm, and possibilities.
BONUS opportunities: The seller is open to negotiating the sale of an additional nearby Lake Sheila lot (with private lake amenities) as WELL AS AN adjacent parcel, allowing you to expand your footprint or create a multi-property retreat.
Homes with this combination of walk-to-town convenience, acreage, upgrades, and natural beauty are increasingly rare in Saluda!!! If you’ve been dreaming of a move-in ready home where you can soak in the mountain lifestyle, grow your own food, and enjoy the peace of the outdoors while still being close to everything—this is the one.
Listing Agent
Century 21 Mountain Lifestyles/S. Hend Brokerage Email: ERIKABRADLEYREALTOR@GMAIL.COM License #307030 Listed on: 07/19/2025

Co-Listing Agent
Century 21 Mountain Lifestyles/S. Hend Brokerage Email: ERIKABRADLEYREALTOR@GMAIL.COM License #342732
Home Details
Home Type
- Single Family
Est. Annual Taxes
- $1,522
Year Built
- Built in 1975
Lot Details
- Property is Fully Fenced
- Fenced Front Yard
- Private Lot
- Paved or Partially Paved Lot
- Lot Has A Rolling Slope
- Wooded Lot
Parking
- Driveway
Home Design
- Permanent Foundation
- Slab Foundation
- Wood Siding
- Four Sided Brick Exterior Elevation
Interior Spaces
- 1-Story Property
- Wood Burning Fireplace
- Laundry Room
Kitchen
- Gas Range
- Dishwasher
Bedrooms and Bathrooms
- 4 Main Level Bedrooms
- Fireplace in Primary Bedroom
- 2 Full Bathrooms
Partially Finished Basement
- Walk-Out Basement
- Walk-Up Access
- Interior and Exterior Basement Entry
Outdoor Features
- Spa
- Deck
- Covered Patio or Porch
- Fire Pit
- Shed
Schools
- Saluda Elementary School
- Polk Middle School
- Polk High School
Utilities
- Central Air
- Air Filtration System
- Heat Pump System
- Heating System Uses Propane
- Propane
- Shared Well
- Tankless Water Heater
- Septic Tank
Listing and Financial Details
- Assessor Parcel Number S2-B1
Map
Home Values in the Area
Average Home Value in this Area
Tax History
| Year | Tax Paid | Tax Assessment Tax Assessment Total Assessment is a certain percentage of the fair market value that is determined by local assessors to be the total taxable value of land and additions on the property. | Land | Improvement |
|---|---|---|---|---|
| 2024 | $1,522 | $216,169 | $55,355 | $160,814 |
| 2023 | $1,501 | $216,169 | $55,355 | $160,814 |
| 2022 | $1,471 | $216,169 | $55,355 | $160,814 |
| 2021 | $1,456 | $216,169 | $55,355 | $160,814 |
| 2020 | $1,270 | $177,836 | $55,355 | $122,481 |
| 2019 | $1,270 | $177,836 | $55,355 | $122,481 |
| 2018 | $1,217 | $177,836 | $55,355 | $122,481 |
| 2017 | $1,162 | $166,342 | $32,500 | $133,842 |
| 2016 | $1,114 | $166,342 | $32,500 | $133,842 |
| 2015 | $1,065 | $0 | $0 | $0 |
| 2014 | $1,049 | $0 | $0 | $0 |
| 2013 | -- | $0 | $0 | $0 |
Property History
| Date | Event | Price | Change | Sq Ft Price |
|---|---|---|---|---|
| 07/19/2025 07/19/25 | For Sale | $649,000 | -- | $250 / Sq Ft |
Purchase History
| Date | Type | Sale Price | Title Company |
|---|---|---|---|
| Deed | $94,000 | -- | |
| Deed | -- | -- |
Mortgage History
| Date | Status | Loan Amount | Loan Type |
|---|---|---|---|
| Open | $235,000 | Stand Alone Refi Refinance Of Original Loan | |
| Closed | $134,000 | New Conventional | |
| Closed | $50,500 | Unknown |
Similar Homes in Saluda, NC
Source: Canopy MLS (Canopy Realtor® Association)
MLS Number: 4281023
APN: S2-B1
- 367 Crescent St
- 328 Melody Ln
- 255 & 257 Crescent St
- 540 Crescent St
- 42.16 ACS Green River Cove Rd Unit 42.162 AC.
- Lots P12-22 & P12-23 Green River Cove Rd Unit 22 & 23
- 000 Green River Cove Rd
- 7.67 AC. Holbert Cove Rd Unit 7.67 AC.
- 443 Shand St
- 130 Piney Ridge Ln
- 75 Charles St
- 200 Frost Rd
- 1563 Green River Cove Rd
- 36 Carver St
- 334 Greenville St
- 755 Pearson Falls Rd
- 2675 Holbert Cove Rd
- 1084 Old Howard Gap Rd
- 17 Sitar Ln
- 124 Cozy Cove Ln
- 424 Lakeview Dr
- 10 Lakemont Cottage Trail Unit A
- 10 Lakemont Cottage Trail Unit B
- 310 E Walker Street Extension
- 110 Hillside Ct
- 305 Grady Ave Unit C-2
- 235 Fox Trot Ln
- 766 Carolina Dr
- 47 Hill Branch Rd
- 39 Depot St
- 54 Holland Dr
- 6 Boulder Heights Ln
- 105 Campbell Dr
- 20 Health Nut Ln
- 1415 Greenville Hwy
- 196 Ridge Rd
- 21 Charleston View Ct
- 300 Chadwick Square
- 881 Peniel Rd
- 1522 Bent Oaks Ln
