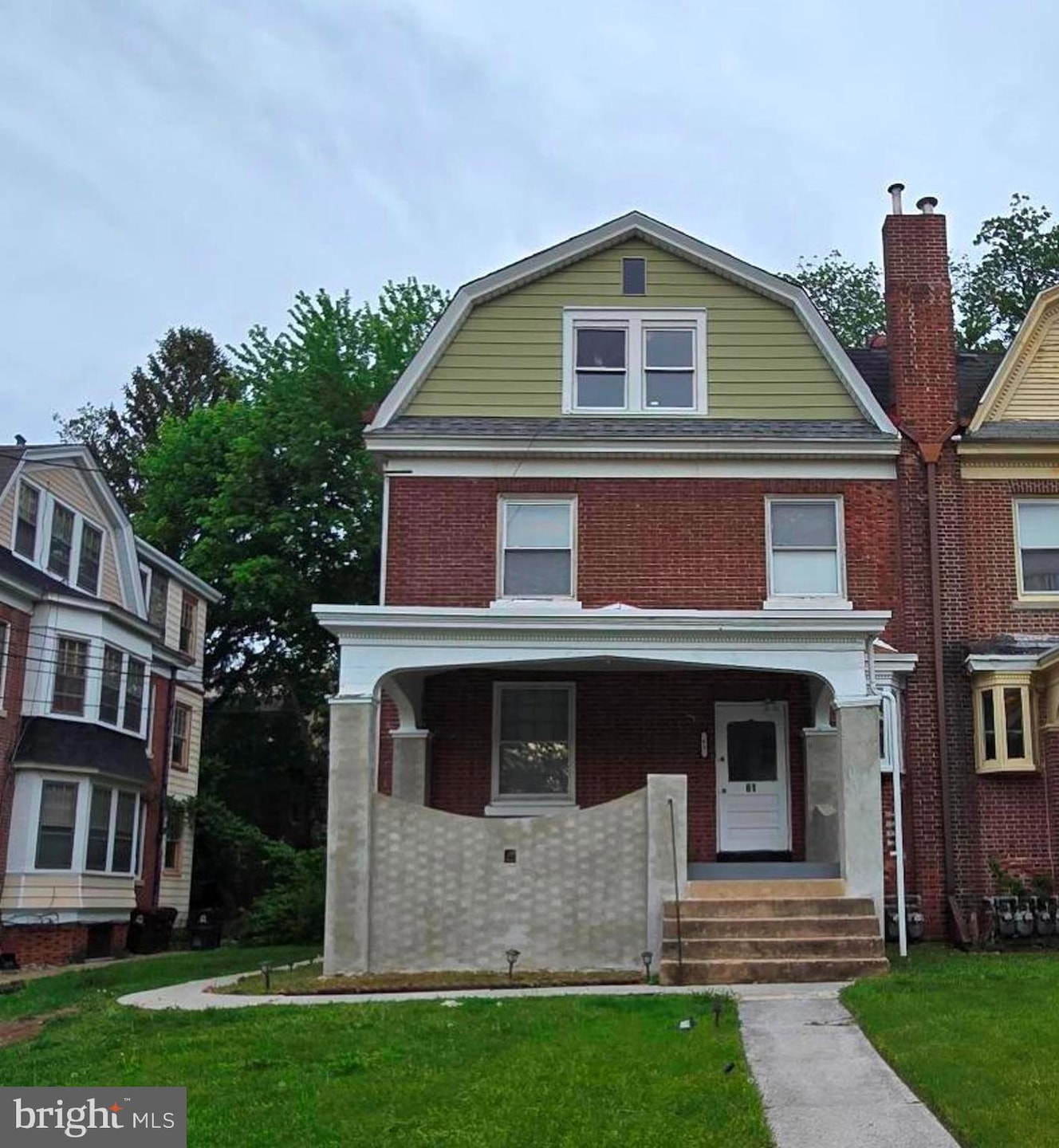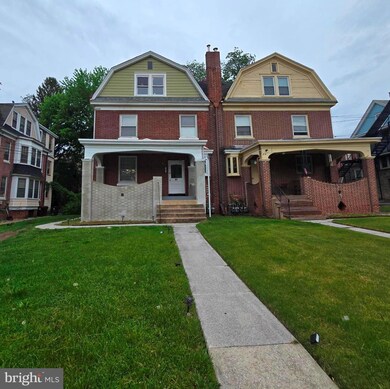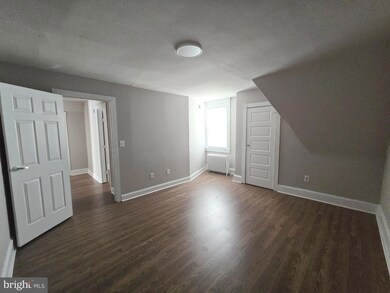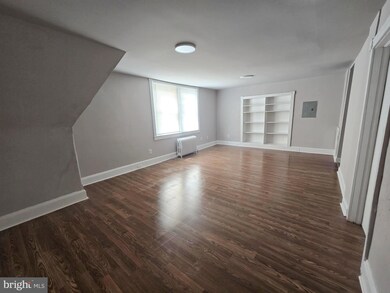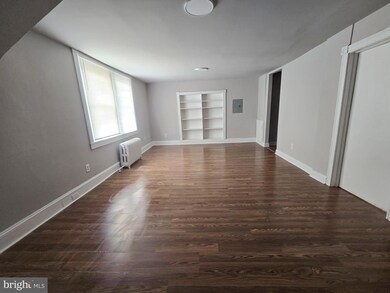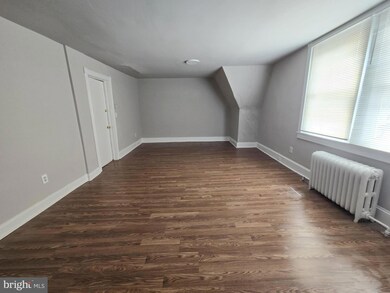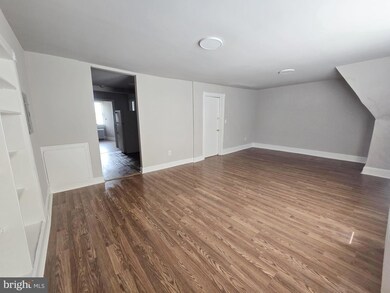61 Owen Ave Unit 3 Lansdowne, PA 19050
Highlights
- Traditional Architecture
- Balcony
- Back, Front, and Side Yard
- No HOA
- Porch
- 2-minute walk to The Lansdowne Landing
About This Home
Well maintained 3rd Floor unit of Lansdowne Triplex. Large Living room and eat-in kitchen. Full bath and 2 ample sized bedrooms with closets. This unit has a balcony with fire escape. Fresh paint and carpets. Shared front, side and rear yards. Off street parking. Prime location. Don't wait. Take a look today!Tenants are responsible for all utilities. Applicants must meet credit specifications and income requirements to qualify. Other requirements include payment of the first and last months’ rents plus a security deposit equal to one month rent. Tenants are required to show proof of Renter’s Insurance. $50 application fee per adult. NO pets. All potential Tenants are subject to the following screenings: financial, criminal and rental history. Owner is a PA licensed Real Estate Broker.
Listing Agent
(215) 671-4700 paula.capati@c21ag.com Century 21 Advantage Gold-Southampton License #000000 Listed on: 05/15/2025

Townhouse Details
Home Type
- Townhome
Year Built
- Built in 1909
Lot Details
- 6,534 Sq Ft Lot
- Lot Dimensions are 40x167
- Back, Front, and Side Yard
Home Design
- Semi-Detached or Twin Home
- Traditional Architecture
- Brick Exterior Construction
- Permanent Foundation
Interior Spaces
- 800 Sq Ft Home
- Property has 3 Levels
- Living Room
- Dining Room
- Basement Fills Entire Space Under The House
- Range Hood
Bedrooms and Bathrooms
- 2 Main Level Bedrooms
- 1 Full Bathroom
Home Security
Parking
- Shared Driveway
- On-Street Parking
Outdoor Features
- Balcony
- Porch
Utilities
- Radiator
- Natural Gas Water Heater
- Municipal Trash
- Private Sewer
Listing and Financial Details
- Residential Lease
- Security Deposit $1,275
- Requires 2 Months of Rent Paid Up Front
- Tenant pays for heat, gas, water, sewer, hot water, lawn/tree/shrub care, snow removal, insurance
- 12-Month Lease Term
- Available 5/15/25
- $50 Application Fee
- Assessor Parcel Number 23-00-02471-00
Community Details
Overview
- No Home Owners Association
- Lansdowne Subdivision
Pet Policy
- No Pets Allowed
Security
- Fire Escape
Map
Property History
| Date | Event | Price | List to Sale | Price per Sq Ft |
|---|---|---|---|---|
| 11/19/2025 11/19/25 | Under Contract | -- | -- | -- |
| 05/15/2025 05/15/25 | For Rent | $1,275 | +50.0% | -- |
| 06/15/2018 06/15/18 | Rented | $850 | 0.0% | -- |
| 06/05/2018 06/05/18 | Under Contract | -- | -- | -- |
| 04/13/2018 04/13/18 | For Rent | $850 | -- | -- |
Source: Bright MLS
MLS Number: PADE2090722
- 38 W Stratford Ave
- 29 W Stratford Ave
- 37 E Stratford Ave
- 80 W Baltimore Ave Unit B510
- 32 N Wycombe Ave
- 75 E Stewart Ave
- 49 Elberon Ave
- 182 Berkley Ave
- 88 W Plumstead Ave
- 185 Berkley Ave
- 135 Drexel Ave
- 46 S Maple Ave
- 88 E Essex Ave
- 164 Woodland Ave
- 209 E Greenwood Ave
- 230 Wynnewood Ave
- 178 N Union Ave
- 226 E Greenwood Ave
- 15 E Albemarle Ave
- 315 E Essex Ave
