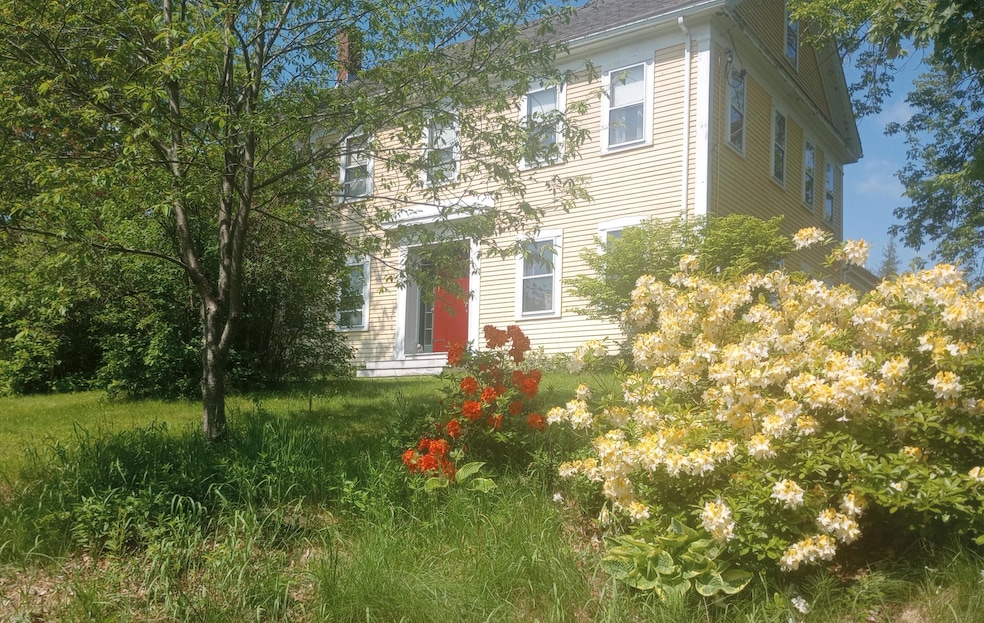61 Point St Columbia Falls, ME 04623
Estimated payment $3,723/month
Highlights
- Freestanding Bathtub
- Wood Flooring
- No HOA
- Greek Revival Architecture
- Mud Room
- Fireplace
About This Home
This glorious Georgian style home has lived many lives in its approximate 219 years; from a family home believed to be built in 1806: to the renowned Wescogus House (run as a hotel) until April of 1888; to the stately home it is today. If only the walls could talk imagine the history, it would have to share. The antiques, original Airstream, and seaworthy vessel available to purchase with this property certainly would have a tale to tell. Whether you are dreaming of presiding over a Bed & Breakfast, running an event space, living and working a sawmill business, or wish to pass the days homesteading and enjoying the land. Look no further than 61 Point Street. Well-appointed with 3+/- acres, including blueberries, grapes, & apples; 2 pole barns, a large screened gazebo with 220 electric; an oversized garage/shop with 33 electric; mudroom; large eat in kitchen with ton & country views; formal dining room with crystal chandelier; office; 2 parlors; fireplace; 4 bedrooms; 2 full bathrooms; 2 sets of stairs & a second floor attic. If all that is listed leaves you wanting to expand there is a full third floor attic with soaring wood beamed ceilings waiting for your vision. The upstairs light filled bathroom has a incredible clawfoot tub. Resting in the town of Columbia Falls boasting town water & septic, all the amenities needed for year-round or seasonal living in Down East Maine are here. Close shopping with a nearby bank & cafe. With easy access to medical provided by 2 new ambulances close by. Walking distance to the historic Ruggle House Society Museum. Conveniently located just 12.2 miles from Milbridge; 16.5 miles from Machias; 14.9 miles to beautiful sandy Cape Split Beach, town port & boat mooring in Addison; 40.4 miles from Ellsworth and only 56.6 miles from Bar Harbor & Acadia national park. If golf is your passion Barren View Golf course is a mere 6 miles down the road.
Listing Agent
Better Homes & Gardens Real Estate/The Masiello Group Listed on: 06/26/2025

Home Details
Home Type
- Single Family
Est. Annual Taxes
- $2,194
Year Built
- Built in 1806
Lot Details
- 3 Acre Lot
- Lot Has A Rolling Slope
Parking
- 2 Car Attached Garage
Home Design
- Greek Revival Architecture
- Wood Frame Construction
- Shingle Roof
- Clapboard
Interior Spaces
- 2,078 Sq Ft Home
- Fireplace
- Mud Room
- Wood Flooring
Bedrooms and Bathrooms
- 4 Bedrooms
- 2 Full Bathrooms
- Freestanding Bathtub
Unfinished Basement
- Basement Fills Entire Space Under The House
- Interior Basement Entry
Outdoor Features
- Shed
- Outbuilding
Utilities
- No Cooling
- Forced Air Heating System
- Three-Phase Power
- Private Sewer
Community Details
- No Home Owners Association
Listing and Financial Details
- Tax Lot 3
- Assessor Parcel Number COLS-000010-000000-000003
Map
Home Values in the Area
Average Home Value in this Area
Tax History
| Year | Tax Paid | Tax Assessment Tax Assessment Total Assessment is a certain percentage of the fair market value that is determined by local assessors to be the total taxable value of land and additions on the property. | Land | Improvement |
|---|---|---|---|---|
| 2024 | $2,194 | $121,900 | $17,800 | $104,100 |
| 2023 | $1,999 | $121,900 | $17,800 | $104,100 |
| 2022 | $1,414 | $121,900 | $17,800 | $104,100 |
| 2021 | $1,755 | $121,900 | $17,800 | $104,100 |
| 2019 | $78 | $108,100 | $17,800 | $90,300 |
| 2018 | $1,838 | $108,100 | $17,800 | $90,300 |
| 2017 | $1,590 | $102,600 | $12,300 | $90,300 |
| 2016 | $1,826 | $102,600 | $12,300 | $90,300 |
| 2015 | $2,256 | $120,000 | $11,000 | $109,000 |
| 2014 | $2,088 | $120,000 | $11,200 | $108,800 |
| 2013 | -- | $115,100 | $11,200 | $103,900 |
Property History
| Date | Event | Price | List to Sale | Price per Sq Ft | Prior Sale |
|---|---|---|---|---|---|
| 06/26/2025 06/26/25 | For Sale | $675,000 | +462.5% | $325 / Sq Ft | |
| 06/19/2012 06/19/12 | Sold | $120,000 | -7.7% | $58 / Sq Ft | View Prior Sale |
| 06/18/2012 06/18/12 | Pending | -- | -- | -- | |
| 01/09/2012 01/09/12 | For Sale | $130,000 | -- | $63 / Sq Ft |
Purchase History
| Date | Type | Sale Price | Title Company |
|---|---|---|---|
| Warranty Deed | -- | -- | |
| Warranty Deed | -- | -- |
Mortgage History
| Date | Status | Loan Amount | Loan Type |
|---|---|---|---|
| Previous Owner | $99,750 | Purchase Money Mortgage |
Source: Maine Listings
MLS Number: 1628328
APN: COLS-000010-000000-000003
- 51 Point St
- 75 Point St
- 126 Point St
- 330 Point St
- M4L1 Addison Rd
- 23 Addison Rd
- 386 Indian River Rd
- 3 Riverview Ln
- 361 Water St
- p/o 120 Wescogus Rd
- p/o Lot 78 Wescogus Rd
- 1 E Side Rd
- Lot 3 W McMann & Porcupine Hill Rd
- Lot #7 Highland Rd
- Lot 13-1 W McMann & Meadow Roads
- 337 W Side Rd
- 443 Saco Rd
- 425 Saco Rd
- M9 L9C Black Bear Ln
- 6 Forest Hill St







