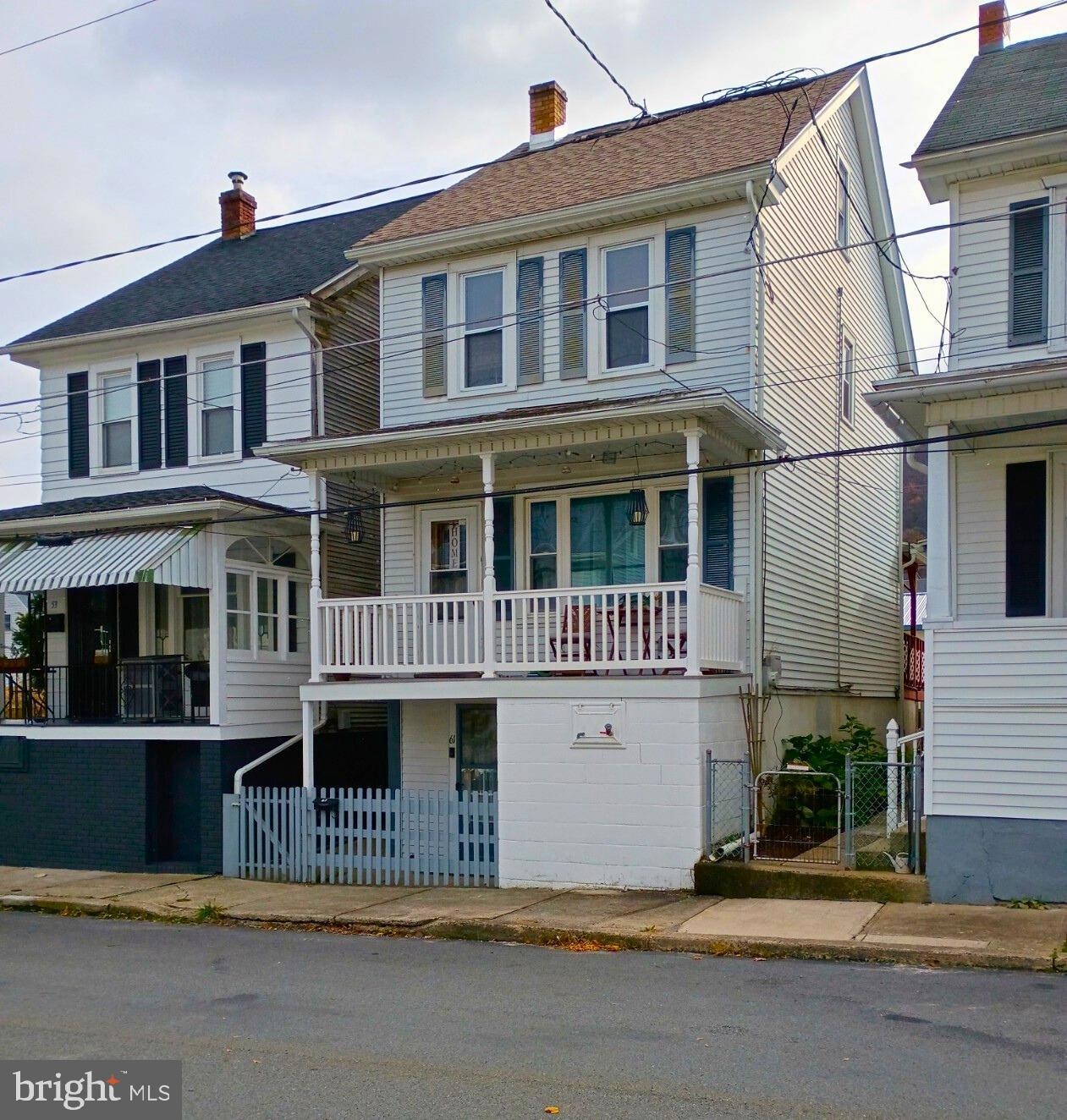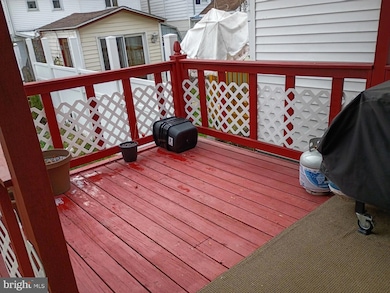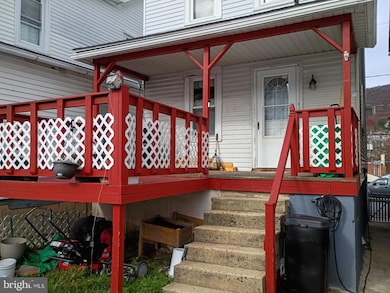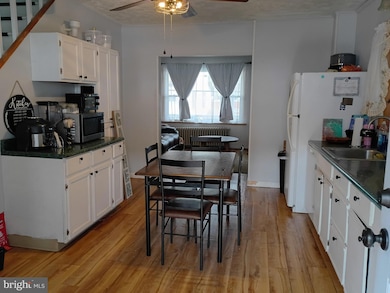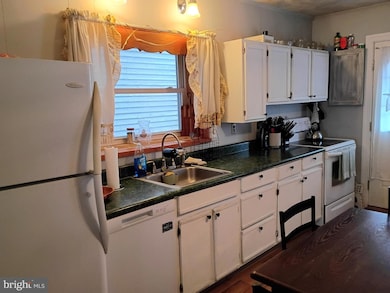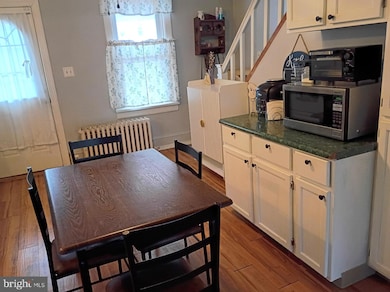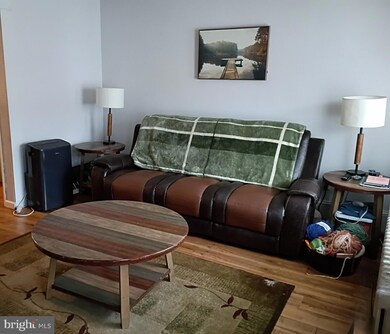61 Rhume St Nesquehoning, PA 18240
Estimated payment $989/month
Highlights
- Mountain View
- Traditional Architecture
- Porch
- Deck
- No HOA
- 4-minute walk to Lehigh Gorge State Park
About This Home
Nestled on a quiet street, just minutes from the attractions of Jim Thorpe and the scenic beauty of Lehigh Gorge State Park, this inviting 3-bedroom, 1-bath single-family townhouse offers both comfort and opportunity.
Step inside to discover a home that’s move-in ready, with just a touch of cosmetic TLC needed to make it your own. The main level features a welcoming living area that opens to a low maintenance, private porch with peaceful mountain views—the perfect spot for your morning coffee or evening unwind.
The kitchen includes a new dishwasher, while a newer roof and furnace adds peace of mind for years to come. Upstairs, you’ll find three bedrooms, one (walkthrough)currently used as an office, including a remodeled top-floor bedroom with new waterproof laminate flooring. Downstairs, the walkout basement includes your laundry hookups, and a bonus room with new flooring plus recent waterproofing to keep the space dry and functional. Storage is plentiful throughout, and updated systems mean less work and more enjoyment. The back porch with a deck extension and fully fenced yard make outdoor living easy. From your doorstep, explore hiking, biking, waterfalls, and scenic railways—all within minutes.
Whether you’re a first-time homebuyer ready to settle into a place of your own or an outdoor enthusiast seeking easy access to the best of the Pocono Mountains, this home offers the perfect balance of value, comfort, and adventure.
Don’t miss this wonderful opportunity to make this house your home!
Listing Agent
(570) 790-3676 sales@kathleenpowers.realtor EXP Realty, LLC License #RS362712 Listed on: 11/11/2025

Home Details
Home Type
- Single Family
Est. Annual Taxes
- $1,746
Year Built
- Built in 1930
Lot Details
- 1,742 Sq Ft Lot
- Property is Fully Fenced
- Property is in very good condition
Parking
- On-Street Parking
Home Design
- Traditional Architecture
- Block Foundation
- Shingle Roof
- Vinyl Siding
Interior Spaces
- Property has 3 Levels
- Ceiling Fan
- Living Room
- Laminate Flooring
- Mountain Views
Kitchen
- Stove
- Dishwasher
Bedrooms and Bathrooms
- 3 Bedrooms
- 1 Full Bathroom
Laundry
- Laundry Room
- Washer and Dryer Hookup
Basement
- Walk-Out Basement
- Laundry in Basement
Outdoor Features
- Deck
- Porch
Utilities
- Window Unit Cooling System
- Radiator
- Heating System Uses Oil
- Hot Water Heating System
- Oil Water Heater
- Municipal Trash
Community Details
- No Home Owners Association
Listing and Financial Details
- Assessor Parcel Number 105B1-42-W39
Map
Home Values in the Area
Average Home Value in this Area
Tax History
| Year | Tax Paid | Tax Assessment Tax Assessment Total Assessment is a certain percentage of the fair market value that is determined by local assessors to be the total taxable value of land and additions on the property. | Land | Improvement |
|---|---|---|---|---|
| 2025 | $2,733 | $28,926 | $4,050 | $24,876 |
| 2024 | $1,608 | $16,350 | $4,050 | $12,300 |
| 2023 | $1,575 | $16,350 | $4,050 | $12,300 |
| 2022 | $1,586 | $16,350 | $4,050 | $12,300 |
| 2021 | $1,586 | $16,350 | $4,050 | $12,300 |
| 2020 | $1,561 | $16,350 | $4,050 | $12,300 |
| 2019 | $1,471 | $16,350 | $4,050 | $12,300 |
| 2018 | $1,455 | $16,350 | $4,050 | $12,300 |
| 2017 | $1,455 | $16,350 | $4,050 | $12,300 |
| 2016 | -- | $16,350 | $4,050 | $12,300 |
| 2015 | -- | $16,350 | $4,050 | $12,300 |
| 2014 | -- | $16,350 | $4,050 | $12,300 |
Property History
| Date | Event | Price | List to Sale | Price per Sq Ft | Prior Sale |
|---|---|---|---|---|---|
| 11/11/2025 11/11/25 | For Sale | $159,900 | +10.3% | $167 / Sq Ft | |
| 09/29/2023 09/29/23 | Sold | $145,000 | +3.6% | $151 / Sq Ft | View Prior Sale |
| 08/28/2023 08/28/23 | Pending | -- | -- | -- | |
| 08/18/2023 08/18/23 | For Sale | $139,900 | -- | $146 / Sq Ft |
Purchase History
| Date | Type | Sale Price | Title Company |
|---|---|---|---|
| Deed | $145,500 | 1St Patriot Abstract | |
| Interfamily Deed Transfer | -- | None Available |
Mortgage History
| Date | Status | Loan Amount | Loan Type |
|---|---|---|---|
| Open | $142,864 | FHA |
Source: Bright MLS
MLS Number: PACC2006874
APN: 105B1-42-W39
- 34 Coal St
- 158162 Coal St
- 2 W Catawissa St
- 58 W Columbus Ave
- 134 W Railroad St Unit 136
- 41 E Catawissa St
- 24 W Garibaldi Ave
- 20 W Garibaldi Ave
- 153 W High St
- 105 E Columbus Ave
- 229 W High St
- 1 W High St
- 142 E Catawissa St
- 142 E Center St
- 117 E Garibaldi Ave
- 116 Spruce St
- 129 Lentz Trail
- 0 11th Ave Unit PM-131093
- 0 Birch Dr Unit 759990
- 732 Center Ave
- 232 W Catawissa St Unit 2nd FL Front
- 90 W Center St Unit 2
- 145-146 E Center St Unit 2
- 124 S Hazard St
- 229 E Catawissa St Unit B
- 229 E Catawissa St Unit A
- 16 Andrewsville St
- 612 E Front St
- 241 Center Ave Unit 241
- 39 Leisenring St Unit A
- 226 Fern St
- 514 North St Unit 2
- 140 W Abbott St
- 158 W Abbott St
- 204 W Ridge St Unit 1
- 214 W Bertsch St
- 218 W Patterson St
- 235 W Patterson St
- 352 W Bertsch St
- 9 E Main St Unit C
