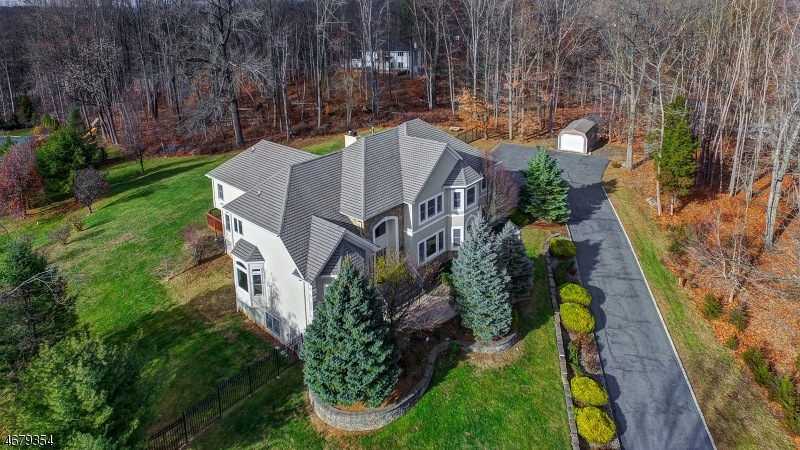
$825,000
- 3 Beds
- 2.5 Baths
- 50 Round Top Rd
- Warren, NJ
Nestled in the highly sought-after Warren Township, this charming ranch-style home offers comfort, privacy, and natural beauty on a serene, wooded lot for ultimate tranquility. Enter a warm interior with a spacious family room featuring a cozy brick fireplace and sliding doors to a generous rear deck ideal for entertaining or relaxing outdoors.The home includes three bedrooms with ample closet
John Mangini NEXTHOME PREMIER
