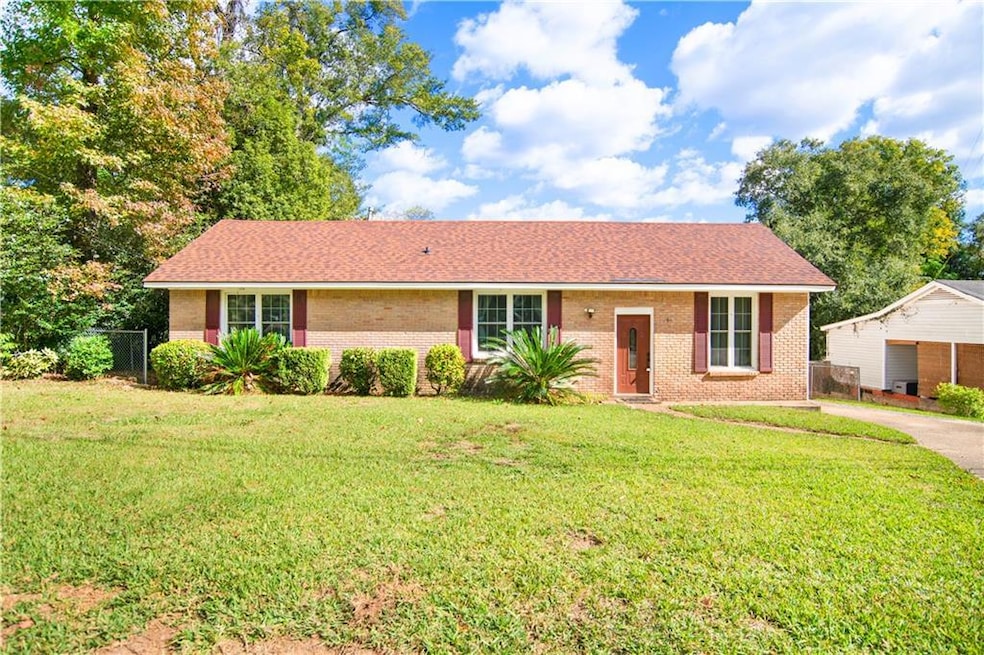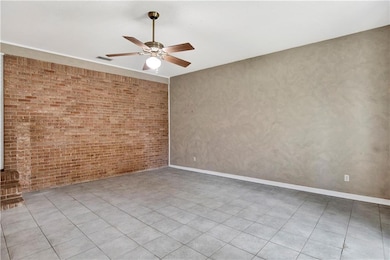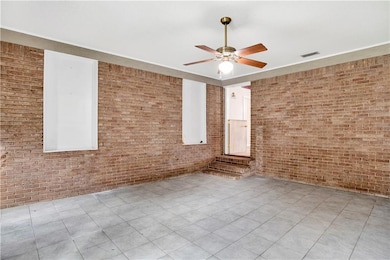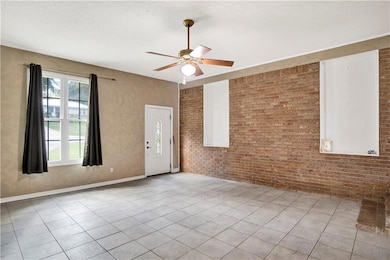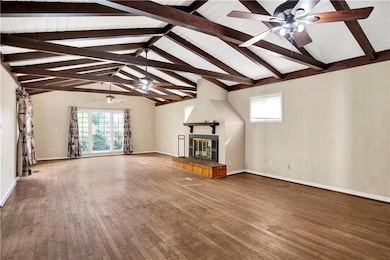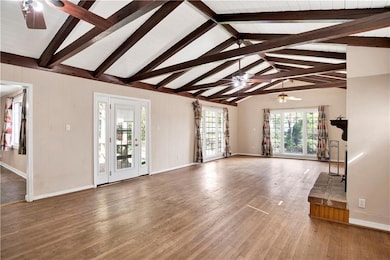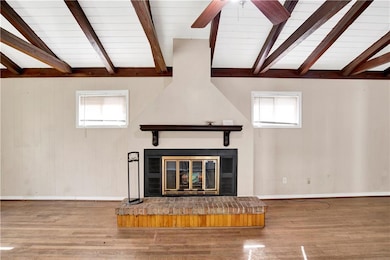61 S Hillside Ln Mobile, AL 36608
College Park NeighborhoodEstimated payment $1,805/month
Highlights
- Golf Course Community
- Deck
- Vaulted Ceiling
- Open-Concept Dining Room
- Wood Burning Stove
- Traditional Architecture
About This Home
Incredible opportunity in the desirable Springhill area on a charming cul-de-sac street! This home offers great space, character, and a solid layout, with room to update at your own pace. The expansive great room features beautiful vaulted ceilings with exposed wood beams and a cozy wood-burning fireplace, perfect for gathering. A second living area/den provides flexibility for a playroom, office, or media room. The kitchen includes updated stainless-steel appliances, two pantries, and plenty of workspace. Original hardwood floors flow through the bedrooms, including the primary suite with private bath. You can appreciate the convenience of the easy proximity to local schools, restaurants and shopping! You'll also enjoy a naturally climate-tempered basement workshop, ideal for hobbies, storage, or creative projects. Outside, the spacious backyard provides room for gardening, pets, and play. The roof was replaced just 2 years ago, and many windows have already been upgraded to energy-efficient vinyl double panes. This home has strong bones and wonderful potential for someone ready to bring their vision and design ideas to life. A rare find in a sought-after location at an excellent price! come see the possibilities!
Home Details
Home Type
- Single Family
Est. Annual Taxes
- $1,293
Year Built
- Built in 1960
Lot Details
- 0.31 Acre Lot
- Lot Dimensions are 90x150
- Cul-De-Sac
- Private Entrance
- Chain Link Fence
- Back Yard Fenced and Front Yard
Home Design
- Traditional Architecture
- Bungalow
- Block Foundation
- Shingle Roof
- Composition Roof
- Four Sided Brick Exterior Elevation
- Concrete Perimeter Foundation
Interior Spaces
- 2,164 Sq Ft Home
- 1-Story Property
- Beamed Ceilings
- Vaulted Ceiling
- Wood Burning Stove
- Fireplace With Glass Doors
- Fireplace Features Blower Fan
- Fireplace Features Masonry
- Double Pane Windows
- Insulated Windows
- Great Room with Fireplace
- Open-Concept Dining Room
- Breakfast Room
- Den
- Neighborhood Views
- Fire and Smoke Detector
- Basement
Kitchen
- Gas Range
- Range Hood
- Microwave
- Dishwasher
- Laminate Countertops
- Wood Stained Kitchen Cabinets
Flooring
- Wood
- Terrazzo
- Vinyl
Bedrooms and Bathrooms
- 3 Main Level Bedrooms
- 2 Full Bathrooms
- Bathtub and Shower Combination in Primary Bathroom
Laundry
- Laundry Room
- Laundry on main level
- 220 Volts In Laundry
Parking
- 3 Parking Spaces
- Parking Accessed On Kitchen Level
- Driveway Level
Outdoor Features
- Deck
- Rear Porch
Location
- Property is near schools
- Property is near shops
- Property is near the Beltline
Schools
- Mary B Austin Elementary School
- Cl Scarborough Middle School
- Murphy High School
Utilities
- Central Heating and Cooling System
- Underground Utilities
- 110 Volts
- Phone Available
- Cable TV Available
Listing and Financial Details
- Tax Lot 6
- Assessor Parcel Number 2806374000059
Community Details
Overview
- Pierces Subdivision
Amenities
- Community Barbecue Grill
- Restaurant
Recreation
- Golf Course Community
- Pickleball Courts
- Park
Map
Home Values in the Area
Average Home Value in this Area
Tax History
| Year | Tax Paid | Tax Assessment Tax Assessment Total Assessment is a certain percentage of the fair market value that is determined by local assessors to be the total taxable value of land and additions on the property. | Land | Improvement |
|---|---|---|---|---|
| 2024 | $1,377 | $21,420 | $9,800 | $11,620 |
| 2023 | $1,303 | $20,670 | $9,800 | $10,870 |
| 2022 | $1,183 | $19,680 | $9,800 | $9,880 |
| 2021 | $1,147 | $19,120 | $8,780 | $10,340 |
| 2020 | $1,066 | $17,840 | $7,500 | $10,340 |
| 2019 | $1,007 | $16,920 | $0 | $0 |
| 2018 | $1,007 | $16,920 | $0 | $0 |
| 2017 | $1,039 | $17,420 | $0 | $0 |
| 2016 | $1,070 | $17,900 | $0 | $0 |
| 2013 | $1,007 | $16,620 | $0 | $0 |
Property History
| Date | Event | Price | List to Sale | Price per Sq Ft |
|---|---|---|---|---|
| 11/14/2025 11/14/25 | For Sale | $322,000 | -- | $149 / Sq Ft |
Source: Gulf Coast MLS (Mobile Area Association of REALTORS®)
MLS Number: 7681737
APN: 28-06-37-4-000-059
- 54 Bishop Ln S
- 3655 Old Shell Rd
- 3655 Old Shell Rd Unit 408
- 3655 Old Shell Rd Unit 410
- 3655 Old Shell Rd Unit 219
- 3655 Old Shell Rd Unit 425
- 3655 Old Shell Rd Unit 426
- 3655 Old Shell Rd Unit 712
- 3655 Old Shell Rd Unit 714
- 3655 Old Shell Rd Unit 321
- 3655 Old Shell Rd Unit 711
- 511 Wacker Ln N
- 128 Du Rhu Dr Unit G
- 126 Du Rhu Dr Unit C
- 132 Batre Ln
- 0 Bishop Ln N Unit 8 0656265
- 3503 Stein Ave
- 108 Du Rhu Dr Unit 108E
- 3517 Stillwood Ln W
- 3503 Springhill Ave
- 212 Nack Ln Unit B
- 150 Du Rhu Dr
- 3655 Old Shell Rd Unit 127
- 3655 Old Shell Rd Unit 410
- 3655 Old Shell Rd Unit 224
- 3655 Old Shell Rd Unit 202
- 151 Du Rhu Dr
- 132 Du Rhu Dr
- 508 Springhill Plaza Ct
- 146 Yester Oaks Dr
- 3907 Moffett Ct
- 20 Graf Dairy Dr
- 1206 Wilkins Rd
- 3062 Fendley Ave
- 4612 Spring Hill Ave
- 2863 Potter Dr Unit ID1043693P
- 2861 Potter Dr Unit ID1043844P
- 3920 Berwyn Dr S
- 62 Sherwood Dr
- 2500 Dauphinwood Dr
