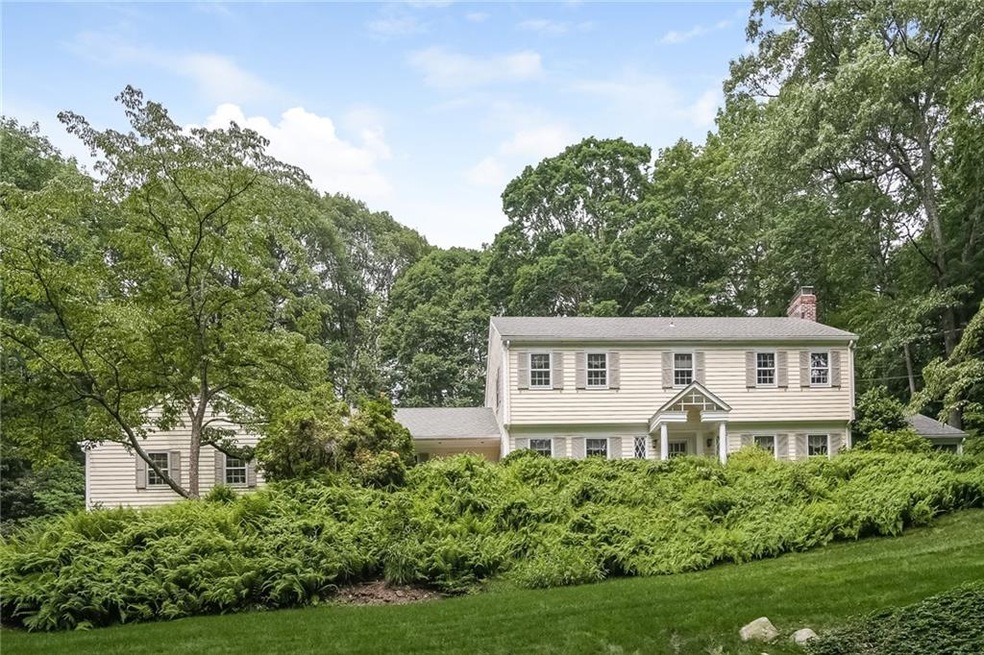
61 Sherwood Ln New Canaan, CT 06840
Highlights
- In Ground Pool
- 2.19 Acre Lot
- Attic
- West Elementary School Rated A+
- Colonial Architecture
- 1 Fireplace
About This Home
As of April 2023This wonderful home has so much to offer! Amazing new kitchen and family room is the center of it all with a NanaWall that opens to the outside entertaining space and pool. Fabulous First floor bonus room along with oversized screened in porch - perfect for all seasons, in addition to guest suite, living and dining rooms. Four bedrooms on the second floor along with a lower level including a chic bar, office and exercise room complete this fantastic home in the best west-side location in town!
Last Agent to Sell the Property
William Raveis Real Estate License #RES.0771153 Listed on: 07/12/2017

Home Details
Home Type
- Single Family
Est. Annual Taxes
- $21,317
Year Built
- Built in 1961
Lot Details
- 2.19 Acre Lot
- Cul-De-Sac
- Sprinkler System
- Many Trees
- Property is zoned 200
Parking
- 2 Car Attached Garage
Home Design
- Colonial Architecture
- Concrete Foundation
- Frame Construction
- Asphalt Shingled Roof
- Wood Siding
Interior Spaces
- 1 Fireplace
- French Doors
- Entrance Foyer
- Bonus Room
- Home Gym
- Finished Basement
- Basement Fills Entire Space Under The House
- Home Security System
Kitchen
- Cooktop
- Dishwasher
Bedrooms and Bathrooms
- 5 Bedrooms
Laundry
- Dryer
- Washer
Attic
- Storage In Attic
- Pull Down Stairs to Attic
Outdoor Features
- In Ground Pool
- Patio
Schools
- West Elementary School
Utilities
- Central Air
- Heating System Uses Oil
- Private Company Owned Well
Community Details
- No Home Owners Association
Listing and Financial Details
- Exclusions: See LB for List
Ownership History
Purchase Details
Home Financials for this Owner
Home Financials are based on the most recent Mortgage that was taken out on this home.Purchase Details
Home Financials for this Owner
Home Financials are based on the most recent Mortgage that was taken out on this home.Purchase Details
Purchase Details
Similar Homes in New Canaan, CT
Home Values in the Area
Average Home Value in this Area
Purchase History
| Date | Type | Sale Price | Title Company |
|---|---|---|---|
| Warranty Deed | $2,150,000 | None Available | |
| Warranty Deed | $1,434,343 | -- | |
| Warranty Deed | $1,545,000 | -- | |
| Deed | $710,000 | -- |
Mortgage History
| Date | Status | Loan Amount | Loan Type |
|---|---|---|---|
| Open | $1,720,000 | Purchase Money Mortgage | |
| Previous Owner | $300,000 | New Conventional | |
| Previous Owner | $760,000 | Adjustable Rate Mortgage/ARM |
Property History
| Date | Event | Price | Change | Sq Ft Price |
|---|---|---|---|---|
| 04/05/2023 04/05/23 | Sold | $2,150,000 | -4.4% | $327 / Sq Ft |
| 02/10/2023 02/10/23 | Pending | -- | -- | -- |
| 01/23/2023 01/23/23 | For Sale | $2,249,000 | +56.8% | $342 / Sq Ft |
| 11/21/2017 11/21/17 | Sold | $1,434,343 | -7.3% | $270 / Sq Ft |
| 10/11/2017 10/11/17 | Pending | -- | -- | -- |
| 09/04/2017 09/04/17 | For Sale | $1,548,000 | +7.9% | $292 / Sq Ft |
| 08/08/2017 08/08/17 | Off Market | $1,434,343 | -- | -- |
| 07/12/2017 07/12/17 | For Sale | $1,548,000 | -- | $292 / Sq Ft |
Tax History Compared to Growth
Tax History
| Year | Tax Paid | Tax Assessment Tax Assessment Total Assessment is a certain percentage of the fair market value that is determined by local assessors to be the total taxable value of land and additions on the property. | Land | Improvement |
|---|---|---|---|---|
| 2025 | $24,697 | $1,479,730 | $862,400 | $617,330 |
| 2024 | $23,883 | $1,479,730 | $862,400 | $617,330 |
| 2023 | $21,780 | $1,149,960 | $868,210 | $281,750 |
| 2022 | $21,125 | $1,149,960 | $868,210 | $281,750 |
| 2021 | $20,883 | $1,149,960 | $868,210 | $281,750 |
| 2020 | $20,883 | $1,149,960 | $868,210 | $281,750 |
| 2019 | $20,975 | $1,149,960 | $868,210 | $281,750 |
| 2018 | $21,662 | $1,277,220 | $768,810 | $508,410 |
| 2017 | $21,291 | $1,277,220 | $768,810 | $508,410 |
| 2016 | $20,831 | $1,277,220 | $768,810 | $508,410 |
| 2015 | $20,055 | $1,211,070 | $768,810 | $442,260 |
| 2014 | $18,820 | $1,211,070 | $768,810 | $442,260 |
Agents Affiliated with this Home
-

Seller's Agent in 2023
Amanda Bryan
Compass Connecticut, LLC
(203) 246-1064
66 in this area
96 Total Sales
-

Seller Co-Listing Agent in 2023
Christine Saxe
Compass Connecticut, LLC
(203) 273-1548
95 in this area
113 Total Sales
-

Buyer's Agent in 2023
Rachel Walsh
Houlihan Lawrence
(203) 912-5908
30 in this area
49 Total Sales
-

Seller's Agent in 2017
Kelly Defrancesco
William Raveis Real Estate
(203) 667-4074
89 in this area
100 Total Sales
-

Seller Co-Listing Agent in 2017
April Kaynor
William Raveis Real Estate
(203) 216-2194
74 in this area
83 Total Sales
-

Buyer's Agent in 2017
Jodi Boxer
Keller Williams Prestige Prop.
(203) 249-1690
1 in this area
328 Total Sales
Map
Source: SmartMLS
MLS Number: 99191883
APN: NCAN-000027-000025-000016
- 72 Wellesley Dr
- 151 Woodridge Dr
- 148 W Hills Rd
- 1227 Ponus Ridge
- 1211 Ponus Ridge
- 1179 Ponus Ridge
- 276 Greenley Rd
- 19 Thornwood Rd
- 708 L Ponus Ridge Rd
- 1580 Ponus Ridge
- 104 Dans Hwy
- 337 Woodbine Rd
- 6 Wahackme Ln
- 289 Wahackme Rd
- 544 Oenoke Ridge
- 501 Woodbine Rd
- 931 Ponus Ridge
- 49 Dogwood Ln
- 518 Woodbine Rd
- 73 Wynnewood Ln
